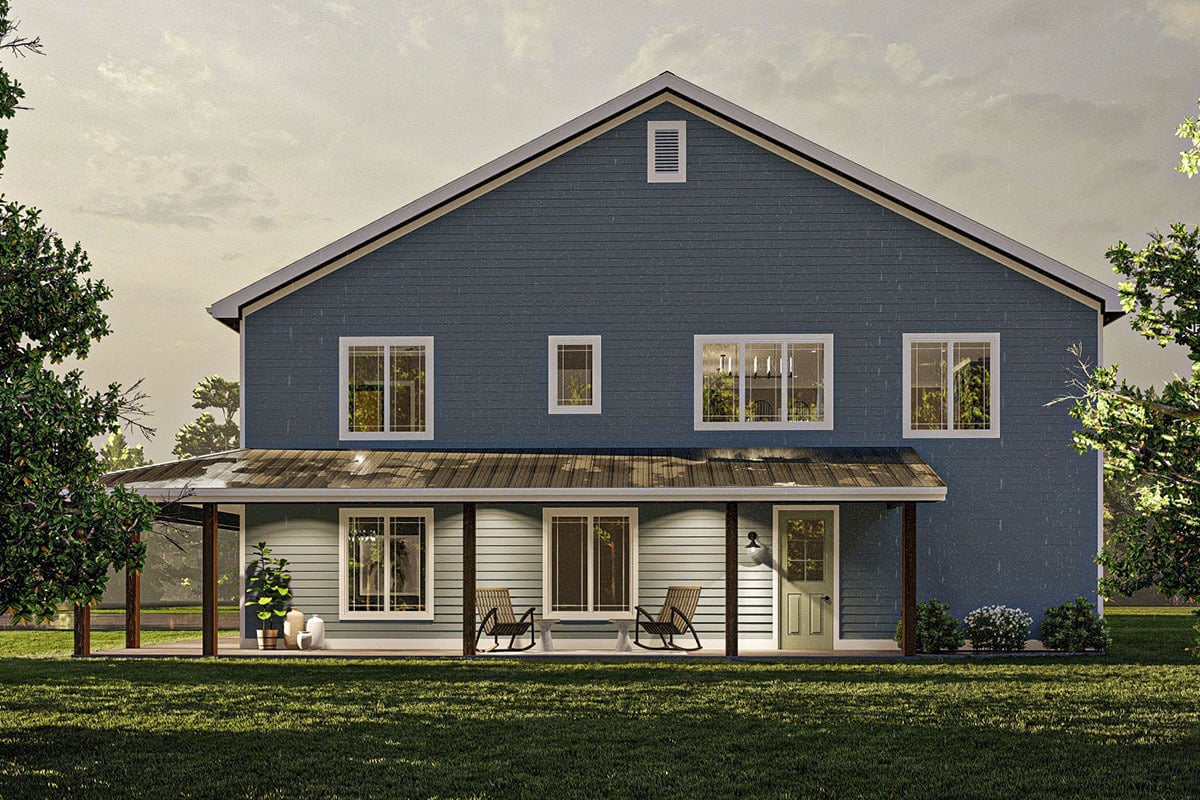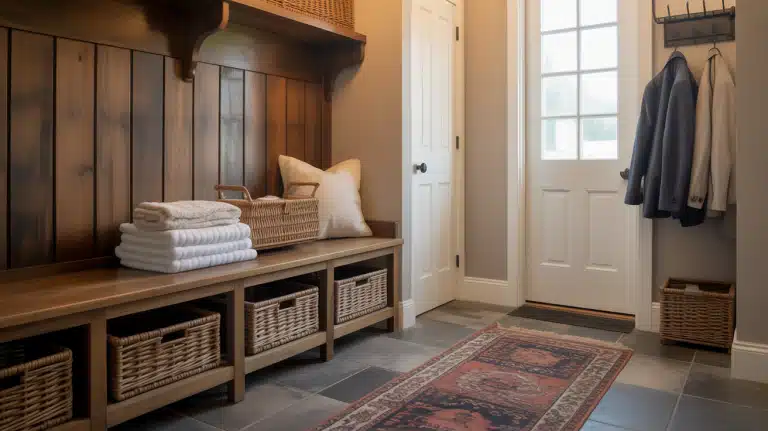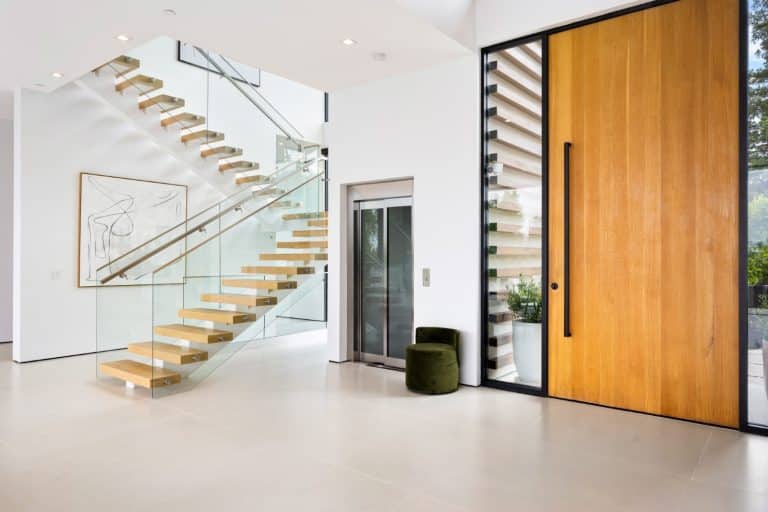The Ultimate Shouse Designs to Transform Your Space
How about having a Shouse with Huge Home Office and Living Quarters? Well, it is a place where work and relaxation come together. In this shouse, your home office becomes an effective space. Now, you might wonder how this shouse fits into your life. Well, it’s a game-changer! No more rushing between the office and home.
With these shouse designs, you can enjoy a more easily balanced life. And that’s not all! After a productive day of work, you can relax in the comfortable living quarters. If you’re tired of the typical 9-to-5 routine and want a little adventure in your life, this shouse design, with its huge home office and living quarters, is the solution. This extraordinary Shousee offers both comfort and practicality that cross the lines between work and free time.
So, if you’re looking to upgrade your work-life place and accept the joy of working from home, this Shouse with Huge Home Office and Living Quarters is the perfect choice.
What is a Shouse?
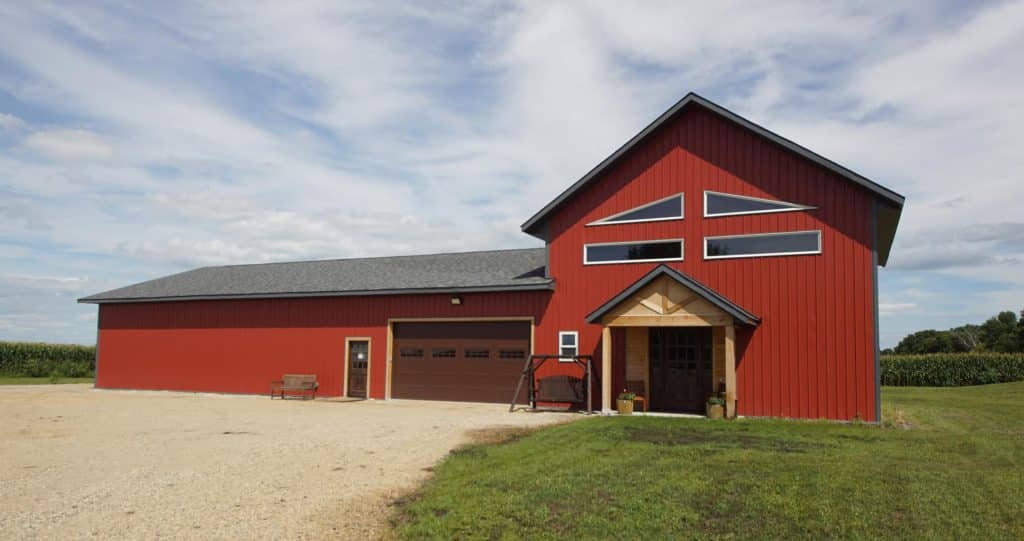
A shouse is a special kind of building called a “shop house.” It’s a clever idea that combines a useful workshop or garage area with comfortable living spaces. People like this concept lately because it lets them work and live in one place. The workshop is part of the shouse designs for different activities like woodworking, metalworking, or fixing cars. It has strong workbenches, lots of storage, and perfect rooms to make work safe and well. They’re just like a regular home with bedrooms, bathrooms, a kitchen, and a warm living room. The living spaces are well-covered and have modern comforts, so you can enjoy living there all year.
Why Choose a Shouse?
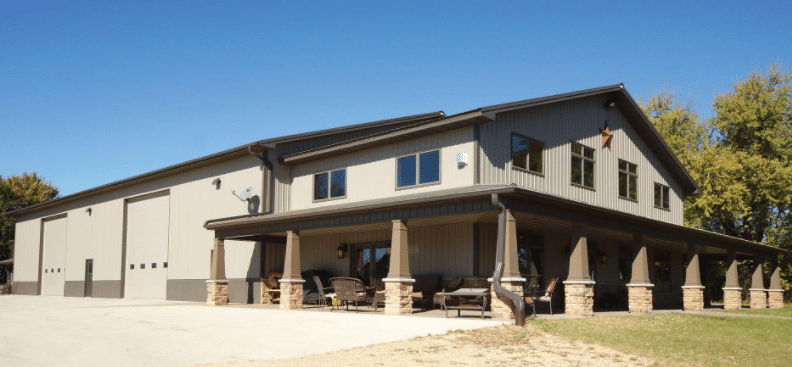
1. More Space for Your Business
A shouse with a huge home office gives you lots of room to run your business from home. The dedicated office space helps you stay organized, focused, and productive. It’s perfect for small businesses or remote work, as the shouse design layout supports a great work environment.
2. Saves Money
Buying a shouse can be cheaper than getting separate properties for your business and home. You get the best of both worlds while saving money on taxes and maintenance.
3. No More Long Travelling
With a shouse designs, you don’t need to travel anymore. The home office is just a few steps away from your living space, so you save time and money on travel. This gives you more time for work, hobbies, or spending time with family.
4. Customizable and Flexible
Shouses are very customizable to fit your needs and lifestyle. You can design the workspace and living area according to your preferences, making it suitable for you.
5. Increases Property Value
Shouses are becoming more popular in modern areas. Investing in one with a huge home office can raise the value of your property. The combination of its modest space appearance makes it a good investment for the future.
How to Create a Shouse
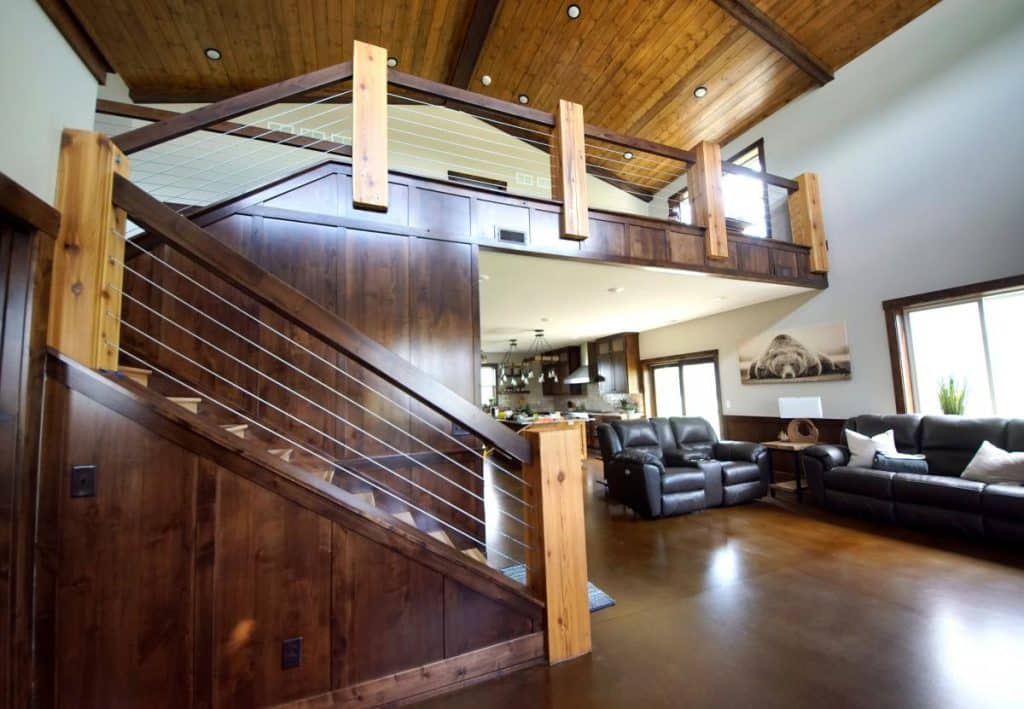
A shouse design is a cool mix of a shop and a house; it gives you room for both living and working. Building your shouse can be a fun project with lots of benefits.
Here’s a step-by-step guide to help you get started:
Step 1: Planning and Zoning
Research local building codes and zoning management to ensure you can construct a shouse on your property. This beginning step is important to avoid possible legal issues later on. Get any necessary permission before moving forward.
Step 2: Design
Draft a detailed floor plan that includes the living quarters and the home office space within the same structure. Make the best shouse designs for the orderly use of space and natural light, taking into reflection the position of windows and doors to increase the aesthetics.
Step 3: Foundation and Framing
Set a solid foundation that can support both the residential and work areas. Use strong materials for the frame to ensure the structure’s durability, and think of including energy-efficient building techniques to reduce long-term maintenance costs.
Step 4: Insulation and HVAC
Proper insulation is essential for maintaining a comfortable indoor environment year-round. Install a well HVAC system that caters to the entire space, ensuring both the home and office areas are sufficiently heated and cooled.
Step 5. Electrical and Plumbing
Hire professional electricians and plumbers to handle the wiring and plumbing installations. Using suitable electrical outlets and lighting is necessary for both living and office spaces, so plan strategically to avoid any trouble later on.
Step 6: Customization
Customize your home’s interior to fit your needs and preferences. Easily divide the living quarters and home office, creating a smooth flow between spaces while keeping them practical. Make the shouse designs flexible, allowing you to switch between relaxation and work. Personalize the decor, lighting, and layout to match your style and lifestyle. Whether it’s a cozy reading nook, a lively workspace, or a peaceful shelter, your home will be a perfect blend of comfort and skill made just for you.
Step 7: Security and Safety
A tool for complete security measures, including alarm systems and secure entrances, to protect both your living and work areas. By installing security cameras and motion sensor lighting for added peace of mind.
Step 8: Exterior and Landscaping
Pay attention to the exterior appearance. Landscaping can add attraction while providing a peaceful environment. Create an inviting entryway by using low-maintenance plants to increase the aesthetics.
Benefits of a Shouse Design
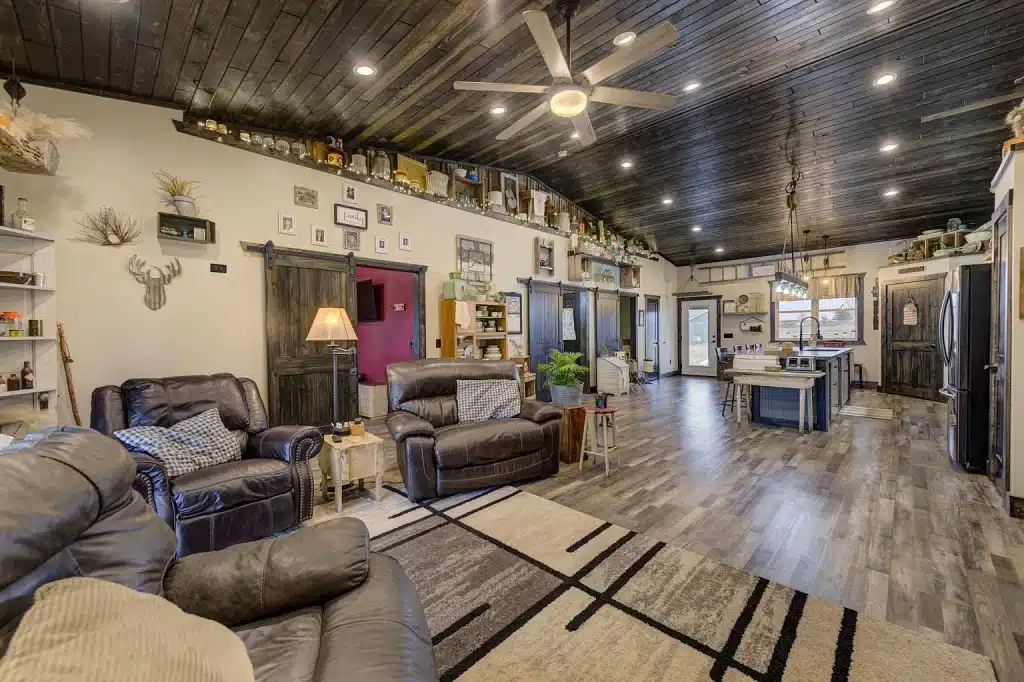
Having a shouse design with a large home office and spacious living area has several advantages.
1. Cost-Effective
Building a shouse design can be cheaper than constructing separate buildings for a home and a workshop. It maximizes the use of a single structure, reducing costs, which can be used in different places towards installment finishes and services.
2. Convenience
Enjoy the benefit of a shouse design with a home office that saves time and money on commuting. It creates a great work-life balance, letting you smoothly switch between work and personal activities. Think about walking into your home office, working comfortably without leaving home. When the workday ends, easily transition to relaxation without a long journey back home. Get this modern lifestyle that combines productivity and comfort in one place. Live life to the fullest with these simple and practical shouse designs.
3. Tax Benefits
Depending on your location and business setup, owning a shouse design may offer tax advantages for the workspace used for business purposes. Consult with a tax professional to explore possible deductions or benefits.
4. Creativity and Productivity
The presence of a dedicated home office within the shouse designs promotes creativity and productivity, as it provides a professional environment while still being close to home comforts. By including inspirational elements like artwork and metallic accents in the office design, you can encourage innovation and motivation.
Cost of Making a Shouse Design
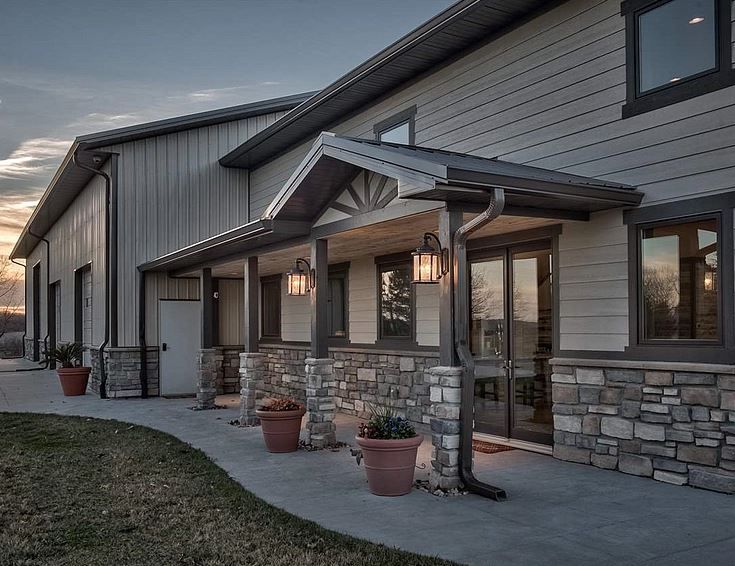
A house, a mix of a shop and a house, varies in price based on where it’s built, its size, the materials used, and what’s included inside. On average, a shouse design costs between $50,000 and $200,000. Larger or more luxurious designs can be more expensive. The cost includes things like the foundation, framing, roof, insulation, electricity, plumbing, and finishing.
Custom features like heating, ventilation, air conditioner, windows, and doors can affect the price too. It’s important to get detailed quotes from different builders and check for permission or zoning requirements in your area.
Additionally, shouse designs can be a fantastic solution for a person who needs huge space for their projects or storage, making them a popular choice for homeowners to find multifunctional and cost-effective properties.
Shouses with Living Quarters
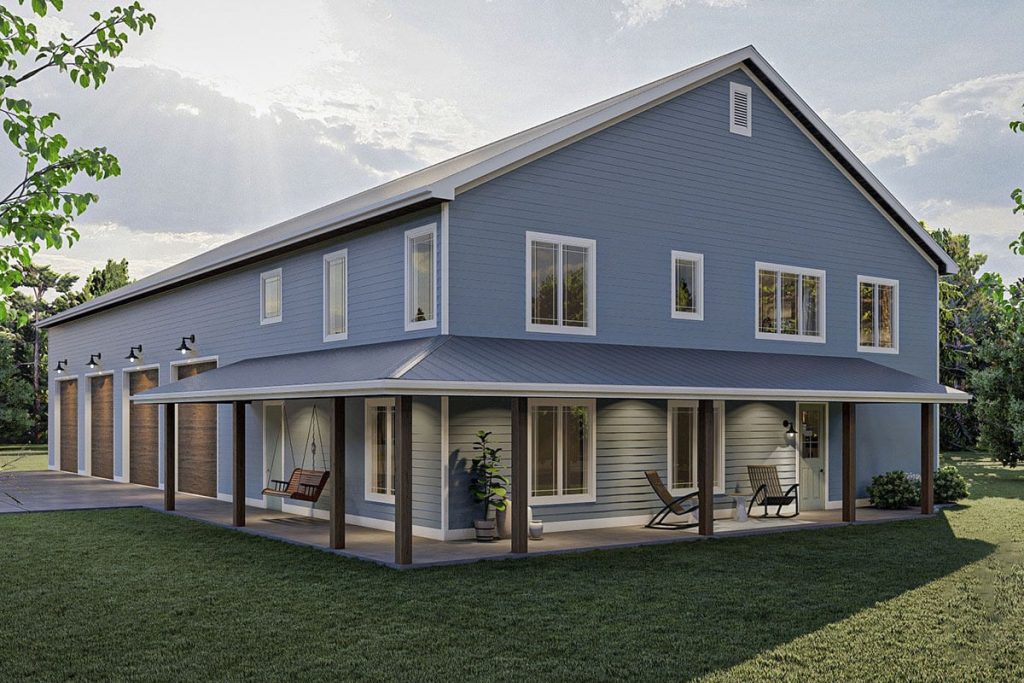
Shouse design with living quarters combines a house with a garage, workshop, or storage area. The living part can have one or more bedrooms, bathrooms, a kitchen, and a living room. This setup is great if you want to live and work in the same place or need extra space for guests. To make the most of the space useful, plan the layout carefully. Create a comfortable living area with a sofa, coffee table, and chairs. Shouse designs with living quarters are becoming popular because they can be adapted to different needs.
Additionally, the living quarters in a shouse offer the convenience of having a private place within your workspace, allowing you to get the perfect work-life balance. With the option to customize the living area according to your preferences, you can create a cozy home environment right alongside your work or storage space.
Shouse Design with a Huge Home Office
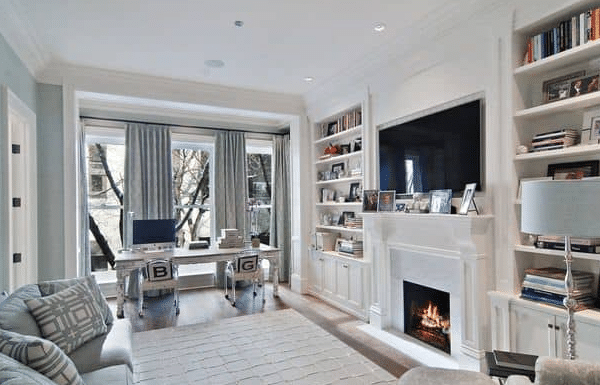
A shouse design with a huge home office is perfect for professionals who need a big and private workspace. Whether you have a home-based business, work from home, or need a dedicated area for work, this kind of shouse can meet your needs. You can customize the office with lots of storage, natural light, and all the things you need to work better.
The advantage of having a home office in a shouse is that it’s separate from the main living area so that you can balance work and life better. With a separate entrance and a well-planned layout, you can create a professional environment by adding a desk chair and table for meetings. Also, the shouse designs give you extra space for storage or future expansion, making it a smart investment for your work and lifestyle needs.
Conclusion
All in all, this unique blend of a house and a spacious workplace offer an advanced solution to your busy world. The smooth combination of living and working areas creates a perfect balance, boosting productivity and reducing stress. The large home office provides top-rated technology and has an inspiring environment, making it the perfect part for productivity and collaboration.
Whether you’re an entrepreneur, remote worker, or creative, this dynamic space helps you achieve your best. Besides the workspace, the living quarters are comfortable and luxurious, providing a relaxing place after a long workday.
So why wait? Go ahead and shout it up! You won’t regret it.
Frequently Asked Questions
What Makes a Shouse Different from a Traditional Home Office or Workshop?
Unlike a traditional home office or workshop, a Shouse design provides an amount of living space that is joined with the workspace. It is a mixed structure that offers both a comfortable living environment and enough rooms for various professional or hobby-related activities.
What Kind of Features Can I Expect in a Shouse with a Huge Home Office?
A Shouse with a huge home office typically includes a well-designed workspace with storage, lighting, and connectivity. It may have multiple rooms, open floor plans, conference areas, and dedicated spaces for creative work.
Is Shouses Energy-Efficient?
Yes, many Shouse designs prioritize energy efficiency. Including energy-efficient windows, insulation, lighting, and heating/cooling systems can help reduce the use of costs and minimize the environmental impact of the building.
Can I Convert an Existing Shop or Warehouse Into a Shouse with a Home Office?
Yes, it is possible to convert an existing shop or warehouse into a Shouse with a home office. However, the use of such a conversion would depend on the condition of the existing structure and local building codes.
How Do I Get Started with Building a Shouse with a Huge Home Office?
To get started, you should consider your budget, design preferences, and planned use for the Shouse. Consult with architects, builders, and zoning authorities to plan and execute the project. Having a clear vision and a professional team can help ensure successful Shouse designs.

