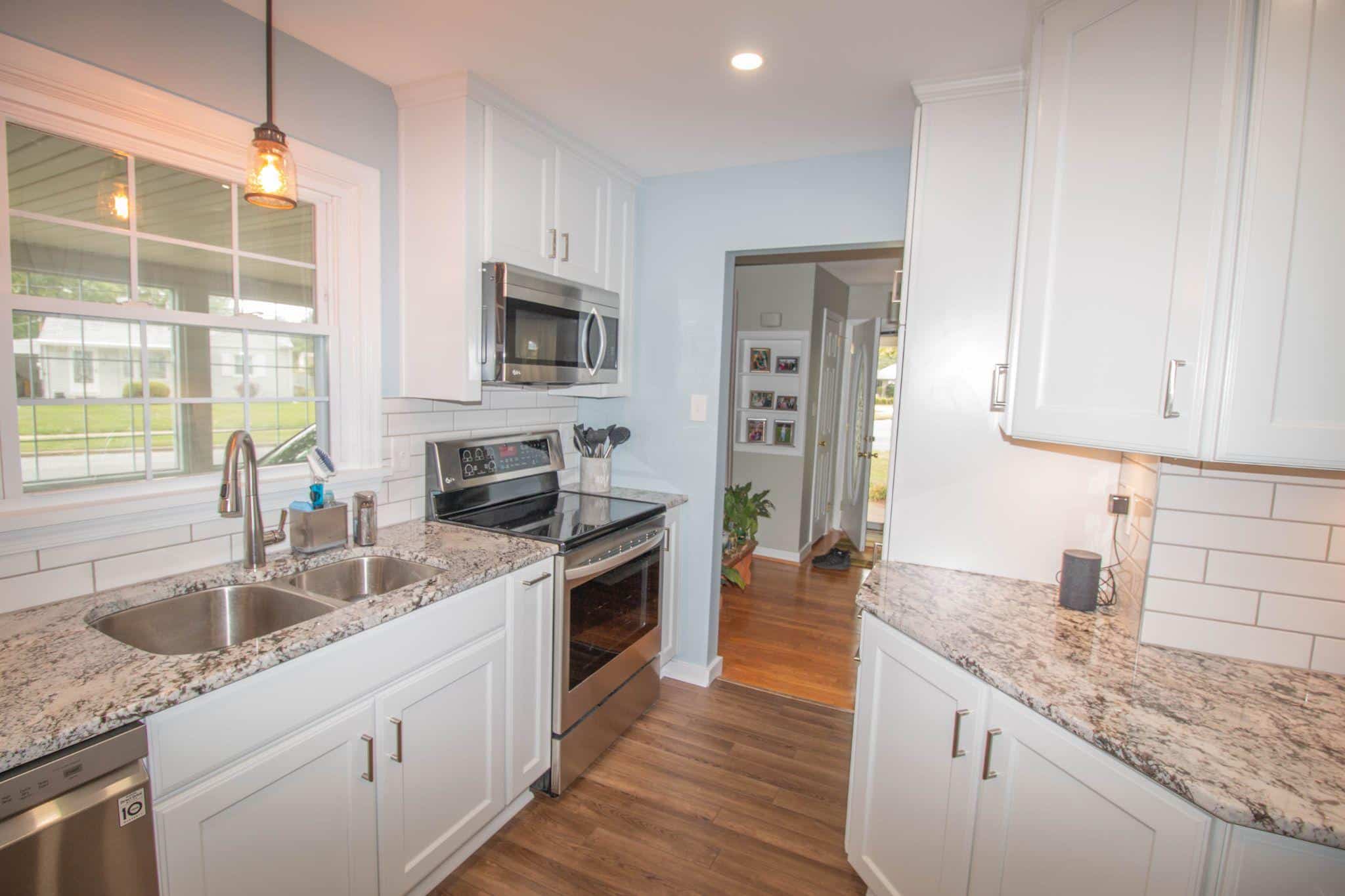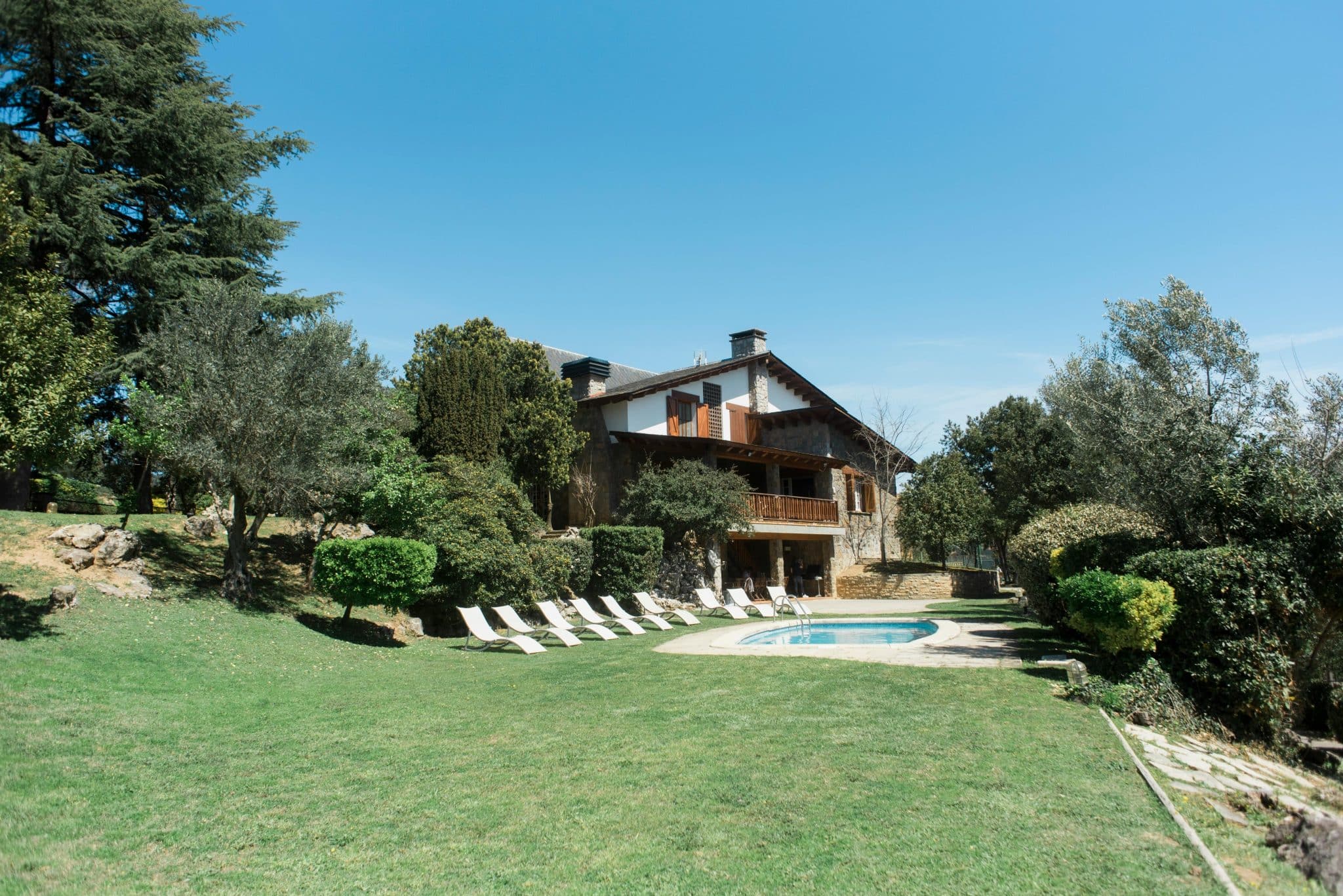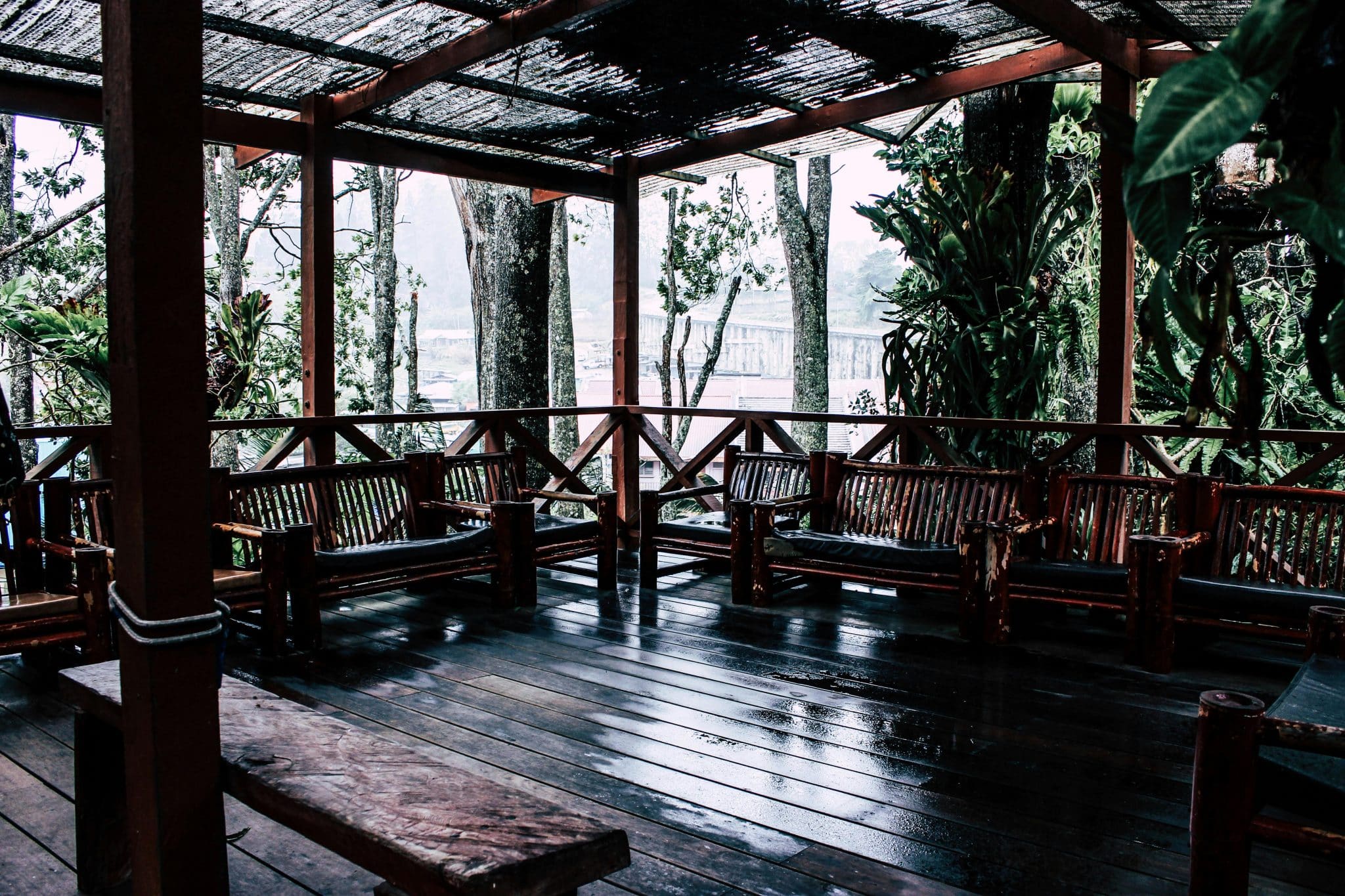Do you miss those cozy, below-floor seating areas from the 1970s? Those sunken living rooms that made every home feel special.
I’ve spent years looking at old home designs, and I notice how these lowered spaces created natural gathering spots without walls. Many homeowners now fill these areas in, missing what made them wonderful.
But what if that sunken space could become your favorite part of the home again? With simple updates to colors, textures, and furniture, these spots can become both comfy and current.
Ready to fall in love with your sunken living room? Let me show you how to bring this classic feature back to life while keeping its unique character intact.
What are Sunken Living Rooms?
Sunken living rooms sit 12-24 inches below the main floor level. This 1970s design feature creates a distinct space without walls.
The lower level naturally zones open floor plans, making a clear boundary for the sitting area. Most include wide steps leading down into the space.
The drop creates a cozy feel and helps contain sound from TVs and conversations. People liked how these spaces encouraged gathering while keeping the home’s open flow. The physical change in height signals to guests they’re entering a special area meant for relaxation and connection.
Iconic 1970s Style Elements

The style of 1970s sunken living rooms still catches our eye today. Their key features created spaces that felt both open and cozy while making a bold statement about home design.
1. Warm Color Palette
Burnt orange, brown, and gold tones ruled these spaces. Wall colors in tan, rust, and deep yellow made rooms feel warm and welcoming. These earth tones created a natural flow that worked perfectly with the lowered floor level.\
Want to see how these cozy tones are taking over modern interiors? Explore why Orangish Brown is the new star of home design and get inspired to bring this trending color into your own space.
2. Plush Floor Treatments
Thick, soft carpets in earth tones covered most sunken floors. Stone or brick details often lined the edges, adding natural texture. Many homeowners used patterned area rugs to mark the seating zone and add visual interest to the space.
3. Wood-Focused Walls
Floor-to-ceiling wood panels gave these rooms their classic look. Some used stone features or textured wall coverings to add interest. The darker wood tones made these spaces feel like sheltered retreats within open floor plans.
4. Low-Profile Furniture
Chunky sectional sofas with built-in seating fit perfectly in these stepped-down spaces. Coffee tables with wood or glass tops complemented the seating. Many homes featured custom cushions that followed the shape of built-in bench seating along walls.
5. Mellow Lighting
Hanging fixtures, curved floor lamps, and short table lamps created soft, even light that made these sunken spaces feel extra cozy. The goal was to create pools of warm light that highlighted the unique level change and made the room shine after dark.
Blending Retro Charm with Modern Comforts

The charm of a sunken living room from the 1970s can be kept while adding today’s comforts. This mix of old and new creates spaces that honor their history yet feel fresh and useful for how we live now.
1. Color Updates
Replace the heavy browns and oranges with softer, lighter tones. Light grays, soft whites, and muted blues bring a clean look while letting the unique structure shine.
Keep one or two nods to the past with small touches of rust or gold in things like throw pillows or wall art.
2. Material Choices
Switch thick shag carpets for low-pile options or hard flooring with area rugs. This makes the space easier to clean while keeping the soft feeling underfoot.
Update wood paneling by painting it in light colors or replacing parts of it with smooth drywall. Stone elements can stay as key focal points that link to the room’s past.
3. Furniture Selection
Choose current seating with clean lines that fits the room’s shape. Look for pieces with legs rather than floor-hugging styles to create a sense of space.
Use smaller accent tables instead of large chunky ones. Add built-in storage along the edges of the sunken area to make good use of the height change.
4. Practical Improvements
Add clear markings on steps to prevent falls, especially important for homes with older adults or small children. Install handrails where needed, designed to blend with the overall look.
Make sure all areas have good access to electrical outlets for today’s devices.
5. Lighting Improvements
Replace old hanging lights with simpler, more useful options. Use layers of light: ceiling fixtures for overall brightness, wall sconces for middle-level light, and smaller lamps for reading spots.
Add under-step lighting for safety and style. Modern dimmer switches let you change the mood based on the time of day or activity.
6. Finishing Touches
Add mirrors to bounce light around and make the sunken area feel larger. Choose art and objects that bridge the time gap – some vintage finds mixed with new pieces.
Keep the space open by avoiding too many items or large plants that block the view across the room.
Make the Most of Your Sunken Living Room Design

1. Smart Space Planning
- Position seating toward best views or feature walls
- Keep tall items on upper level edges and low furniture below
- Use curved sectionals that follow the natural shape
- Add under-step lighting for safety and style
2. Strategic Color & Texture
- Work with three colors: neutral base, mid-tone, and accent
- Paint step-down walls in deeper shades for visual impact
- Mix smooth and rough textures to create depth
- Use area rugs to define the space and add warmth
3. Layered Lighting
- Install ceiling fixtures, wall sconces, and table lamps
- Place lights at different heights for balanced illumination
- Add dimmers to adjust mood based on time and activity
- Highlight architectural features with targeted lighting
4. Balancing Old & New
- Preserve original stone or brick features when possible
- Include 1-2 vintage pieces among current furniture
- Add plants with large leaves for a subtle 70s reference
- Combine classic forms with updated materials and colors
Making Sunken Spaces Safe and Stylish

Structural Impact
Creating or restoring a sunken living room changes your home’s basic structure. Floor joists must be cut and properly supported around the opening. For concrete slab homes, part of the slab must be removed. Always check what materials were used if restoring a filled-in sunken area.
Professional Help
Work with experts who understand mid-century homes:
- Designers/architects who can provide detailed drawings
- Structural engineers to ensure safety and permit approval
- Contractors with experience in level changes and precise work
Lighting Solutions
Install recessed ceiling lights, step lights, wall sconces, and floor outlets to eliminate shadows and make the space safer and more functional. Smart lighting controls add convenience and adaptability.
Conclusion
Sunken living rooms offer a chance to bring back a touch of the past while meeting the needs of today’s homes. These lower-level spaces create natural zones without walls, making them perfect for both family time and social events.
Why does this matter? Your home’s unique features tell its story, and a thoughtfully updated sunken area can become its most talked-about part. The level change adds real value through both looks and function.
Ready to start your sunken room project? Begin with small updates like fresh paint and new lighting before tackling bigger changes. Check out local home shows for ideas that blend old and new styles.
Have you updated a sunken living room? Share your tips in the comments or ask us about the parts you find most helpful!
Frequently Asked Questions
Why Did They Stop Making Sunken Living Rooms?
Safety concerns, changing design tastes, and floor plan trends led to their decline. Many found the steps risky and maintenance more difficult.
Is a Sunken Living Room Considered a Basement?
No. Sunken rooms sit only 12-24 inches below main floor level, while basements are fully below ground with foundations and walls.
Do Houses with Conversation Pits Still Exist?
Yes! Many homes still have them. Some owners keep and update these features, while others build new ones in modern homes.








