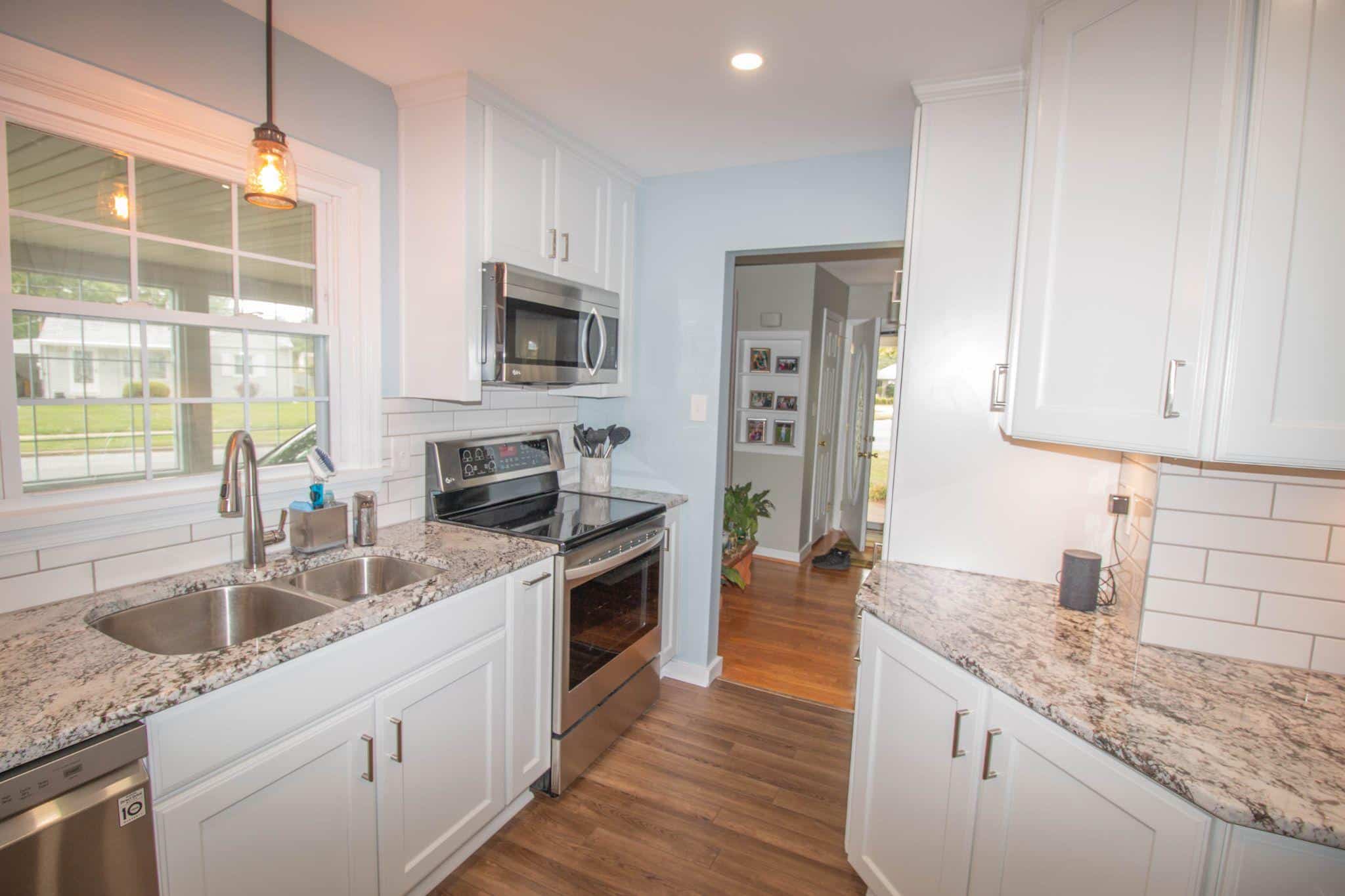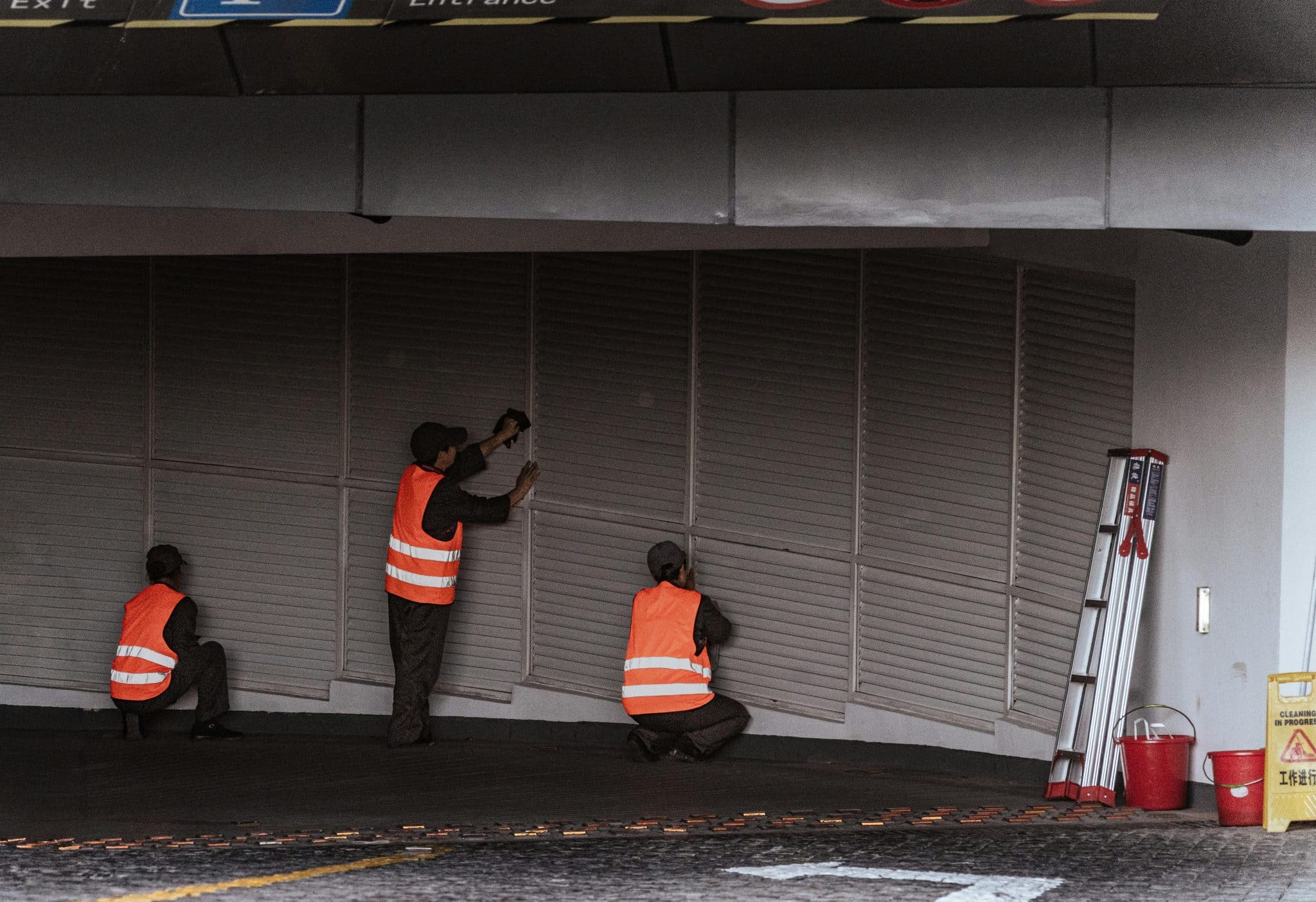Picture sipping morning coffee while watching the sunrise from one side of your home, then moving to catch the sunset from the opposite side, all without leaving your porch.
This is the magic of a barndominium with a wrap-around porch.
These barn-style homes have gained immense popularity since 2020, particularly in rural areas where space and scenic views are highly valued.
The wrap-around porch changes a simple metal building into a welcoming retreat that connects you with nature throughout the year.
In this guide, you’ll learn everything about planning, building, and designing your barndominium with a wrap-around porch.
We’ll cover floor plans, material choices, costs, and smart building tips that save time and money.
What Is a Barndominium with a Wrap-Around Porch?
A barndominium with a wrap-around porch combines the open-concept living of a barn-style home with a continuous outdoor deck that extends around at least two sides of the structure.
This porch design sets these homes apart by creating multiple outdoor entry points, providing 360-degree views of your property, and offering year-round shade and weather protection.
Classic styles feature rustic wood posts and traditional railings, while modern versions showcase clean metal frames, composite decking, and minimalist design elements that blend industrial charm with contemporary comfort.
Benefits of a Wrap-Around Porch on Barndominiums
Learn how a wrap-around porch enhances comfort, value, and outdoor living in your barndominium design.
- Outdoor-Indoor Connectivity: Multiple access points from different rooms create a smooth flow between inside and outside spaces, doubling your living area for parties and daily use.
- Enhanced Curb Appeal: The wraparound design creates instant visual impact that can boost your home’s resale value by 10-15% compared to standard porchless barndominiums.
- Functional Versatility: Different porch sections can serve specific purposes – morning coffee corner, kids’ play area, pet zone, or evening dining spot, all in one structure.
- Climate Adaptation: The extended roof overhang blocks harsh summer sun while providing covered space for ceiling fans, outdoor heaters, and year-round comfort.
- Weather Protection: Acts as a shield for your home’s siding and windows, reducing maintenance costs while giving you covered outdoor access during storms.
Barndo Floor Plans: Wrap Around Porch
Explore functional and stylish layouts that combine open-concept living with full-perimeter outdoor space.
1. 2 Bed / 2 Bath Barndo

This compact 1,200-1,600 sq ft design maximizes space with a full-perimeter porch that wraps around all four sides.
The master bedroom opens directly onto the back porch, perfect for enjoying a private morning coffee. Both bathrooms feature windows that face the porch, providing natural light and ventilation.
2. 3 Bed Open Plan
At 1,800-2,400 sq ft, this layout features a large kitchen-living area with French doors that open to both the front and back porch sections.
The third bedroom can serve as an office with its own porch access. Open sight lines allow views of the entire wraparound deck from inside.
3. Lofted Barndo

This two-story design combines a main floor wrap-around porch with an upper-level balcony extending from the master suite.
Total living space ranges from 2,200 to 3,000 square feet, with an 8-foot-wide porch on the ground level. The loft balcony creates covered sections below for outdoor dining protection.
4. With Attached Garage/Shop
The side-entry porch design accommodates a 2-3 car garage while maintaining a seamless flow around the living areas.
Workshop access connects through a mudroom to the central porch system. Ideal for rural properties where vehicle storage and hobby space are top priorities.
Barndominium Size: Porch Area vs. Cost Breakdown
| Floor Plan Type | Total Sq Ft | Porch Size | Estimated Cost |
|---|---|---|---|
| 2 Bed Ranch | 1,400 | 400 sq ft | $210,000-$280,000 |
| 3 Bed Open | 2,100 | 500 sq ft | $315,000-$420,000 |
| Lofted Design | 2,600 | 600 sq ft | $390,000-$520,000 |
| Garage Combo | 2,800 | 450 sq ft | $420,000-$560,000 |
Barndominium Construction Steps

A clear, step-by-step guide to building your barndominium from planning to completion.
1. Site Analysis
Walk your property at different times of day to understand sun patterns and prevailing winds that will affect porch comfort.
Check where the morning sun hits for breakfast areas and afternoon shade falls for evening relaxation.
Test soil drainage by digging small holes after rain to ensure stable foundation support. Locate existing utility lines for water, electric, and septic to avoid costly relocation during construction.
2. Local Permits & Codes
Contact your county building department to learn setback requirements – most areas require 15-25 feet from property lines for porches.
Research porch size restrictions, as some counties limit covered outdoor space to specific percentages of total home square footage.
Submit permit applications 4-6 weeks prior to the planned construction start, as approval processes vary by location. Factor permit costs ($500-$2,000) into your total budget planning.
3. Design Decisions
Standard porch widths range from 6 to 8 feet for walkways, but plan for a minimum of 10-12 feet for outdoor dining and furniture arrangements.
Gabled roofs offer a classic barn appeal, while shed-style roofs are more cost-effective and shed water efficiently.
Hip roofs work best for full wrap-around designs but require more complex framing and higher costs.
Include accessibility features like 36-inch doorways, gentle ramp slopes (1:12 ratio), and non-slip surfaces for long-term usability.
Best Barndominium Materials for Durability & Style
Select the right materials to ensure your barndominium stands strong, operates efficiently, and maintains its appearance for years to come.
- Frame: Steel framing offers a lifespan of 50 years or more and spans large open spaces without support posts, while engineered wood costs 20-30% less but requires more maintenance.
- Siding: Metal panels offer zero maintenance and fire resistance, stained timber creates a classic barn appeal, and fiber cement combines the look of wood with the durability of concrete.
- Porch Decking: Pressure-treated wood costs $3-5 per sq ft, composite materials eliminate yearly staining, and natural stone creates a premium appearance with lifetime durability.
- Roofing: Metal roofing lasts 40-70 years with minimal maintenance, asphalt shingles cost half the price initially, and clay tiles are most effective in hot climates.
- Railings & Columns: Powder-coated aluminum never rusts or requires painting, wood railings complement traditional barn styles, and wrought iron adds decorative flair with higher maintenance needs.
- Weatherproofing: Install drip edge flashing where the roof meets the porch, use house wrap behind the siding, and apply deck stain every 2-3 years to prevent water damage and rot.
Barndominium Building Tips & Mistakes to Avoid
Learn expert tips and avoid common building mistakes to ensure your barndominium project is smooth, efficient, and cost-effective.
| DO | DON’T |
|---|---|
| Match the porch slope with the roofline for seamless rainwater runoff. | Forget gutter placement, full wrap porches need intelligent water control. |
| Use weather-resistant materials, such as treated lumber or composite. | Overlooked porch drainage can lead to pooling, which can damage the foundation over time. |
| Plan for screen enclosures in areas prone to mosquitoes or high humidity. | Skip insect control if you’re in areas with high bug populations. |
| Anchor posts deeply for structural integrity during storms. | Use undersized posts that can compromise porch stability. |
| Check local building codes for setback rules and porch limits. | Assume code compliance, especially in rural or floodplain areas. |
| Position porch access doors strategically to ensure a smooth transition from room to porch. | Ignore the sun direction; west-facing porches can overheat in summer. |
The Bottom Line
A barndominium with wrap-around porch offers the perfect blend of rustic charm and modern comfort.
You get expanded living space, better curb appeal, and year-round outdoor enjoyment—all while staying within a reasonable budget.
The key to success lies in proper planning: analyze your site, choose durable materials, and select a floor plan that matches your lifestyle.
With costs ranging from $210,000 to $560,000, this investment pays off through increased property value and daily enjoyment.
Begin by contacting local builders to obtain quotes and explore floor plan options that suit your property. Your perfect porch retreat awaits!
Designing your dream outdoors? Explore more exterior design inspiration and tips.
Frequently Asked Questions
How Big of a Barndominium Can I Build for $100,000?
You can build a basic 800-1,000 sq ft barndominium shell for $100,000; however, this only covers the frame, roof, and siding, without including interior finishes or plumbing.
In What States Are Barndominiums Illegal?
No states ban entirely barndominiums, but some counties in California, New York, and New Jersey have strict zoning codes that make obtaining permits difficult.
How Much Does It Cost to Build a House with a Wrap-Around Porch?
A traditional stick-built house with a wrap-around porch costs $180-$250 per square foot, while barndominiums with porches range from $150 to $200 per square foot in total.
How Big a Barn-Dominium Can I Build for $ 200,000?
With $200,000, you can build a finished 1,200-1,500 sq ft barndominium, including basic interior features such as flooring, kitchen cabinets, and bathrooms.










