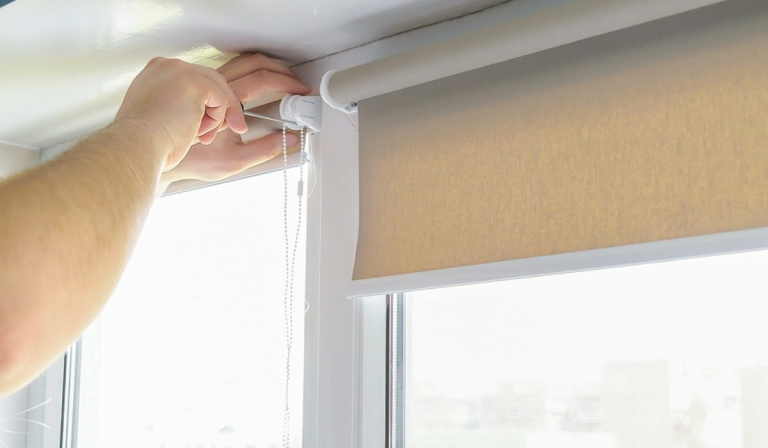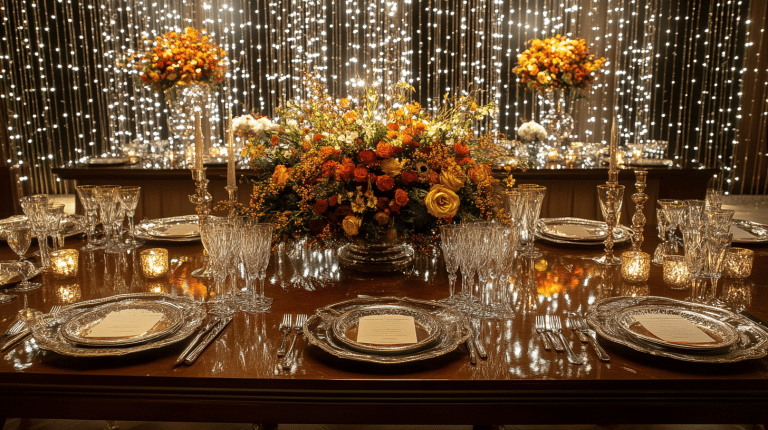Everything You Should Know About Wet Rooms
Tired of cramped shower cubicles and endless grout cleaning in your bathroom? Many homeowners struggle with outdated bathroom layouts that waste space and require constant maintenance.
Traditional bathrooms with separate shower enclosures can make small spaces feel even tighter while creating cleaning nightmares around glass doors and raised trays.
A wet room could be the perfect solution for your bathroom woes. These fully waterproofed, open-plan bathrooms offer barrier-free showering, easier maintenance, and a sleek, modern look that can transform any space.
This guide covers everything you need to know about wet rooms, from key design features and installation tips to costs and suitability factors.
You’ll learn whether a wet room fits your lifestyle and how to create one that works perfectly for your home.
What Is a Wet Room?
A wet room is a fully waterproofed bathroom where the shower area is open, without traditional barriers such as doors or raised trays.
Unlike standard bathrooms that separate the shower with screens or curtains, wet rooms feature a completely open-plan design where water flows directly to a floor drain.
The entire space is treated with a special waterproofing system called “tanking,” which seals floors and walls against water damage.
This creates a sleek, modern bathroom where you can shower freely while the rest of the room stays protected through careful drainage and waterproof materials.
Key Features of a Wet Room
Every wet room shares specific design elements that make it both functional and stylish. Here are the essential features you’ll find in most wet room installations.
1. Fully Tanked Flooring and Walls
Complete waterproofing forms the foundation of every wet room. Professional tanking involves applying waterproof membranes to floors and walls before tiling.
This crucial step prevents water from seeping into the structure below. Without proper tanking, water can cause serious damage to wooden floors or ceiling spaces underneath.
2. Open Shower Area
No raised shower tray or glass enclosure blocks your path. You walk into the shower space at floor level. This barrier-free design makes wet rooms perfect for people with mobility issues.
The open layout also makes small bathrooms feel much larger and more spacious.
3. Sloped Flooring
The floor slopes gently toward the drain to facilitate efficient water movement. This gradient prevents standing water and helps the room dry quickly after use.
Most wet rooms require a slope of approximately 1:40 to function correctly. Professional installers create this slope using screed or special drainage boards.
4. Linear or Hidden Drains
Modern wet rooms use sleek drainage systems instead of traditional round drains. Linear drains run along one edge of the room, creating clean lines.
Some wet rooms feature hidden point drains that blend into the floor design. Both options reduce water pooling and offer a more stylish alternative to standard drains.
5. Non-Slip Tiles
Safety comes first with specially designed floor tiles that prevent slips. These tiles feature textured surfaces or small raised patterns that provide grip when wet.
Many wet rooms also use the same non-slip tiles on walls for a cohesive look. Popular choices include porcelain, ceramic, and natural stone with anti-slip ratings.
6. Minimalist Fixtures
Clean lines and wall-mounted fixtures enhance the open feel. Floating vanities, wall-hung toilets, and concealed cisterns reduce visual clutter.
These fixtures also make cleaning easier since you can mop right underneath them. Built-in storage niches keep toiletries organized without taking up floor space.
7. Glass Screens
Partial glass panels can reduce water splash while keeping the open design. These screens typically cover just part of the shower area rather than fully enclosing it.
Fixed glass panels are more effective than hinged doors, as they create fewer leak points. Some wet rooms skip screens entirely for a completely open feel.
Wet Room Advantages vs Disadvantages
| Advantages | Disadvantages |
|---|---|
| Stylish and modern aesthetic | Higher installation costs |
| Space-saving solution | Water containment issues |
| Improved accessibility | Not ideal for all homes |
| Increases property value | Structural concerns on upper floors |
| Easy to clean and maintain | Potential resale hesitation |
| Fully waterproofed space | More expensive repairs if leaks occur |
| Seamless, open-plan design | Can feel less private without enclosures |
Wet Room vs Shower Room
Wet rooms and shower rooms serve the same purpose but differ in key ways. A shower room features a separate shower enclosure with doors or curtains, while a wet room has an open shower area without barriers.
Waterproofing varies as well – shower rooms only require waterproofing in the shower area, whereas wet rooms require full tanking of floors and walls throughout the entire space.
Choose a wet room if you have limited space, need wheelchair access, or want minimal maintenance. The open design makes small bathrooms feel larger and eliminates the need for grout cleaning around shower doors.
Pick a shower room if you prefer water containment, have a larger bathroom, or want separate wet and dry zones. Shower rooms also cost less to install since they need less waterproofing work.
Wet Room Design Tips
- Proper Sloping and Drainage – Opt for linear drains for a modern style and improved water flow, or center drains for a more straightforward installation in square rooms.
- Smart Material Choices – Use textured non-slip tiles, add underfloor heating for comfort, and install waterproof wall panels to prevent moisture damage.
- Zoning with Glass Panels – Position partial glass screens at 90-degree angles to block splash while keeping the space feeling open and airy.
- Storage Considerations – Build recessed wall niches for toiletries and choose fully waterproof cabinets that can handle constant moisture exposure.
Wet Room Costs & Installation Breakdown
| Item | Details |
|---|---|
| Average Cost | $8,000 – $15,000 (varies by region and materials) |
| Size of Bathroom | Larger spaces = more materials and labor |
| Finish & Materials | Premium tiles, glass, and fixtures increase costs |
| Labor Costs | Skilled labor adds to the cost but ensures quality |
| Waterproofing/Tanking | Essential for safety; requires certified installers |
| Drainage Setup | Custom slope and linear drains add expense |
| Professional Installation | Strongly recommended to avoid leaks or structural damage |
Can Any Bathroom be a Wet Room?
Not every bathroom can be converted into a wet room due to structural requirements. Your bathroom needs proper floor joists that can support the extra weight of waterproofing materials and water.
Ground floor bathrooms work best since they have solid foundations. Upstairs bathrooms can work, but need structural checks first to ensure the floor can handle wet room installation without sagging or leaking.
You also need adequate ceiling height to create the required floor slope for drainage. Small bathrooms actually work better than large ones, as it’s easier to ensure proper water flow to a single drain point.
Is a Wet Room Right for You?
Wet rooms are ideal for individuals seeking easy maintenance and a modern style. You’ll need to squeegee or towel-dry surfaces after each shower to prevent water spots and mold growth.
Consider your budget, as professional installation costs more than standard bathroom installations. Wet rooms suit active families, elderly users requiring barrier-free access, and homeowners with limited bathroom space.
They’re also perfect if you hate cleaning grout lines and glass doors. However, skip wet rooms if you prefer separate bathing areas, have tough water that leaves mineral deposits, or worry about water splashing onto toilet paper and towels.
Conclusion
Wet rooms offer a stylish, space-saving solution for modern bathrooms that combines open-plan design with practical benefits.
These fully waterproofed spaces work exceptionally well for small bathrooms, accessibility needs, and anyone seeking easier maintenance routines.
The key features, including proper drainage and non-slip tiles, as well as innovative storage solutions, combine safety and style in one package.
Wet rooms make sense if you value contemporary design, have space constraints, or need barrier-free access. They’re also worth considering if you’re tired of cleaning traditional shower enclosures.
However, factor in the higher installation costs and daily maintenance needs before making your decision.
Ready to convert your bathroom? Start by consulting experienced wet room installers who can assess your space and provide accurate cost estimates.
Frequently Asked Questions
What Is the Point of a Wet Room?
To save space and create easier maintenance with barrier-free showering.
What Are the Downsides of a Wet Room?
Higher costs, water splash, and daily drying needs.
Do you Have a Toilet in a Wet Room?
Yes, toilets are included in most wet room designs.









