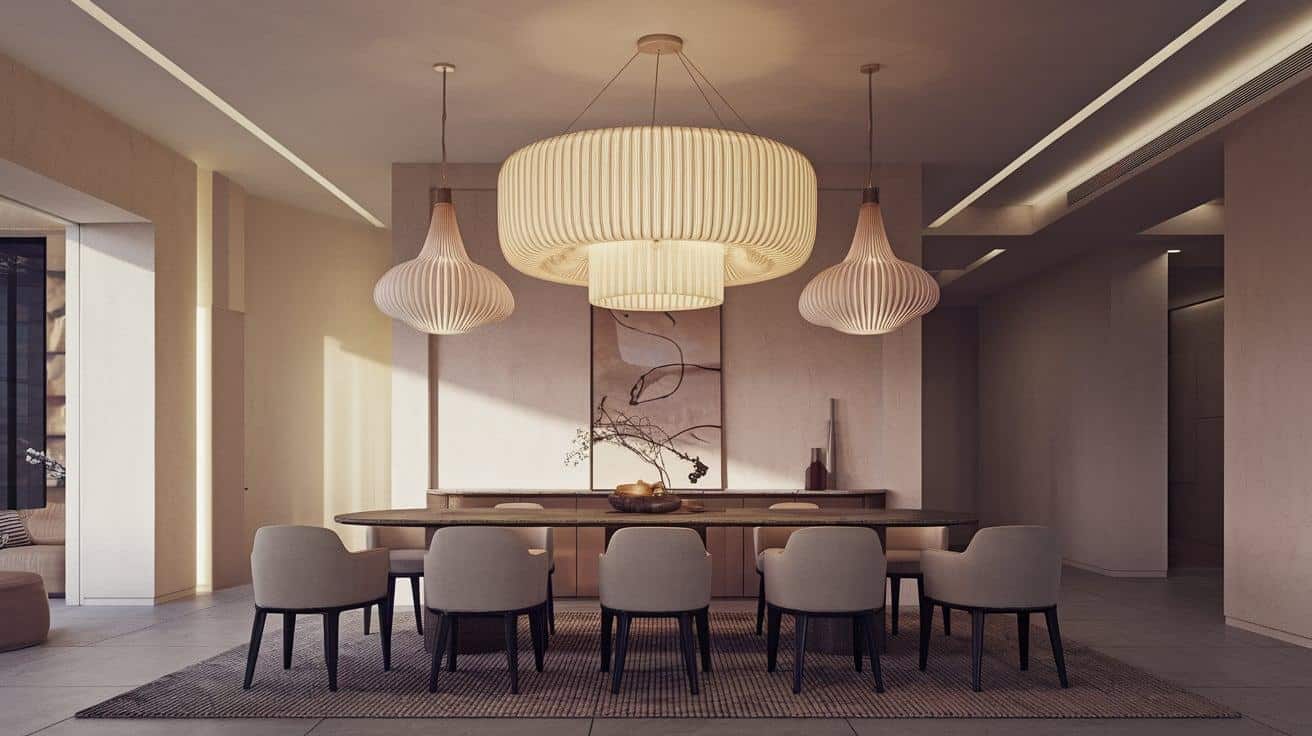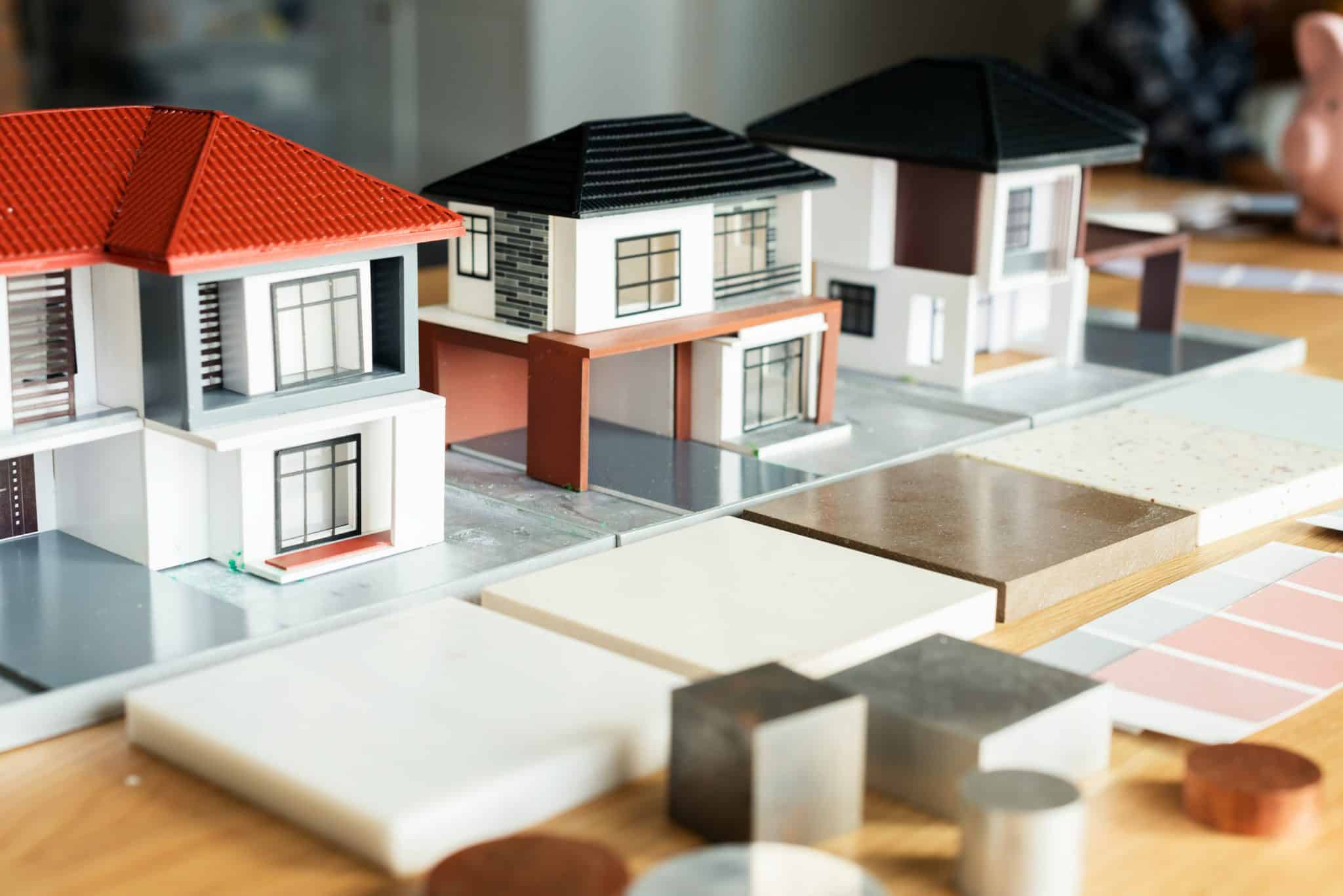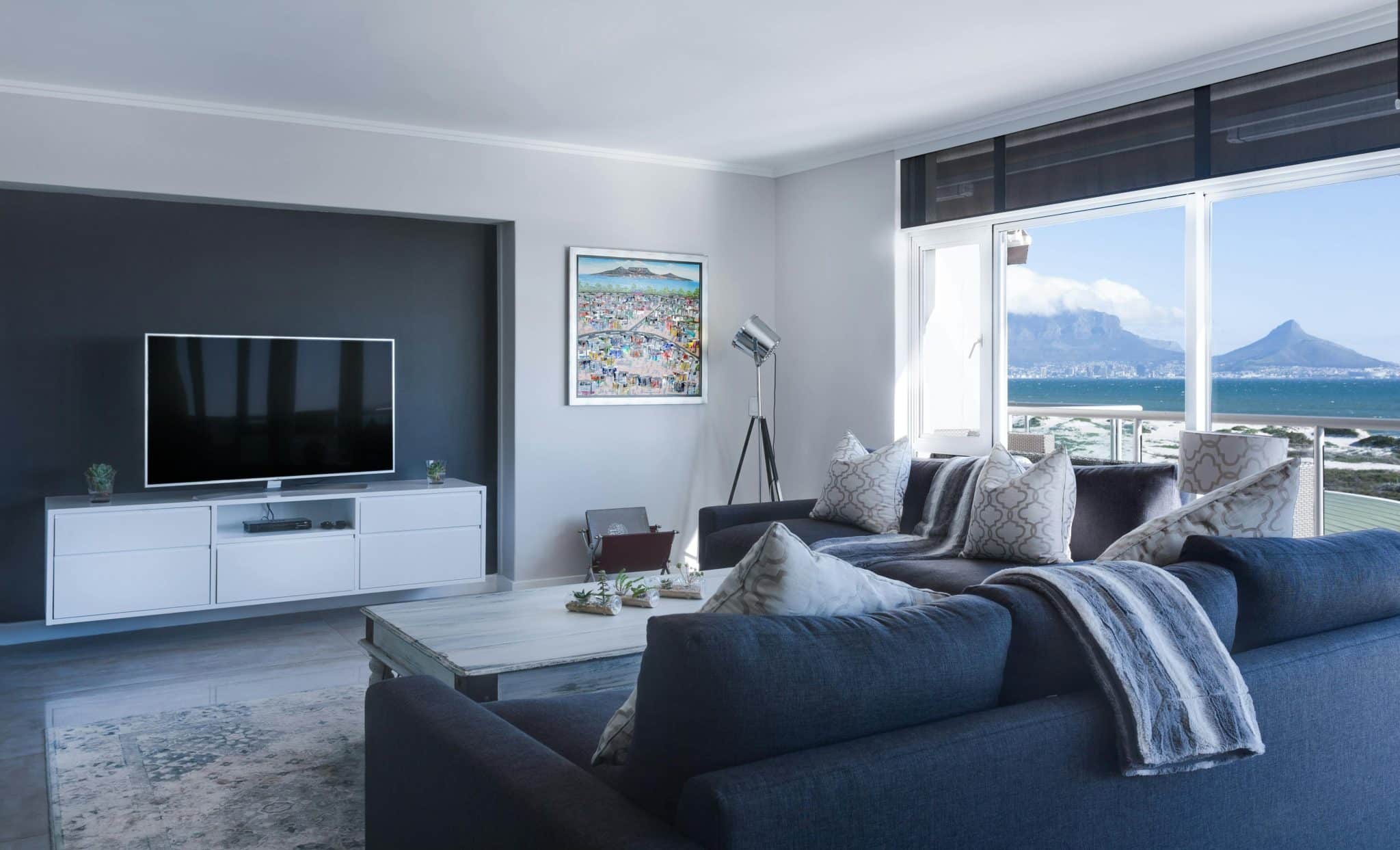Planning a dining room but feeling unsure about measurements?
You’re not alone. Getting the dimensions right can feel overwhelming. If the dimensions are too small, the space feels cramped, or if they are too large, you lose that cozy feeling where family connects.
I can help you solve this spatial puzzle. As a home design specialist, I’ve guided hundreds of homeowners to create perfectly sized dining spaces that balance function and comfort.
In this guide, I’ll share standard dining room measurements, choosing the right table size for your space, proper clearance requirements, and practical tips for different layouts. Whether you have a compact apartment or a spacious home, you’ll discover how to create a dining area that works perfectly for your needs.
Let’s create the content for these three subheadings about dining room dimensions, keeping it precise, detailed, and free of banned words.
What Are the Standard Dining Room Dimensions?

According to the International Residential Code (IRC), the typical dining room is 120 square feet (11.1 square meters). This size provides enough space for comfortable movement and furniture placement.
Smaller homes can still create a working dining space with just 108 square feet (10 square meters), especially when using a rectangular table. The shape of your table significantly impacts how much space you need:
- For rectangular tables (seating 4-6 people): A room measuring 9 x 12 feet (2.7 x 3.7 m) works well
- For square tables (seating four people): A room of 9 x 9 feet (2.7 x 2.7 m) is sufficient
- For circular tables (seating 4-5 people): Allow 10’6 x 10’6 feet (3.2 x 3.2 m)
Remember, these are minimum requirements. For truly comfortable dining experiences, consider going larger when possible.
To determine the ideal table shape and size for your dining area, refer to our comprehensive guide on understanding dining room table sizes and shapes.
How to Select the Right Location for the Dining Room?
The ideal location for your dining room is close to the kitchen. This practical placement makes serving food easier and reduces the risk of spills during transport.
Consider these additional factors when choosing your dining room location:
- Bathroom proximity: Guests will need access, making this the second most important consideration
- Living room connection: A smooth flow between these spaces enhances entertainment value
- Natural light: When possible, position near windows for pleasant daytime meals
- Traffic flow: Ensure pathways between rooms remain clear and accessible
For multi-level homes, try placing the dining area on the same floor as the kitchen, preferably on a level below the bedrooms. This arrangement maintains proper separation between the public and private areas of the home.
Understanding Dining Room Space Planning
1. Standard vs. Custom Dimensions
Successful dining room planning balances standard measurements with your unique needs. Start by measuring your available space precisely with a tape measure.
To calculate the maximum table size your space can accommodate, use this formula: Maximum table dimension = Room dimension – Minimum clearance (3 feet/90 cm)
For example, in a 14-foot room, your table length shouldn’t exceed 11 feet (14′ – 3′ = 11′).
Proper circulation clearance is essential:
- Minimum: 3 feet (90 cm) around the table allows basic movement
- Comfortable: 42-44 inches (105-115 cm) creates a more pleasant dining experience
2. Choosing a Dining Room Layout
When selecting a layout, consider these common options:
- Open concept: Combines dining with kitchen or living spaces
- Dedicated room: Offers more formality and focus on the dining experience
- Breakfast nook: Perfect for casual, everyday meals in smaller spaces
For truly functional spaces, select furniture proportional to your room size. Standard chair dimensions (18 inches/45.7 cm width and depth) help calculate how many seats will fit comfortably around your table, allowing at least 24 inches of table width per person.
For inspiration on integrating dining areas into smaller living spaces, check out our 14 stylish small living room dining room combo layout ideas.
Ergonomics & Comfort Considerations
1. Dining Table Heights & Clearance
The right measurements make all the difference in creating a comfortable dining experience. Proper table height and clearance are essential for the most comfortable eating and socializing.
Standard dining tables typically measure 28½ to 30 inches (72 to 75 cm) from floor to tabletop. This height pairs well with standard dining chairs, which have seats 16¼ to 18 inches (41 to 45 cm) from the floor.
This creates an ideal 12-inch (30 cm) gap between the chair seat and table surface, giving adequate leg space and comfortable arm positioning.
When measuring, pay attention to the table’s underside clearance. The bottom edge should be at least 25 inches (63 cm) from the floor to prevent knees from bumping into it. Tables with thick tops or deep aprons may reduce this clearance, creating discomfort during longer meals.
For proper spacing per person, allow:
- 24 inches (60 cm) of table width per person for adequate elbow room
- 15 inches (35 cm) of table depth for each place setting, including plates, utensils, and glassware
2. Furniture Sizing Guidelines
Chair dimensions also impact comfort. Standard dining chairs measure about 18 inches (45.7 cm) in width and depth. When using chairs with cushions, sit on them to measure the actual seated height, as soft cushions compress more than firm ones during use.
Sufficient room for movement is crucial beyond the furniture itself. Leave at least 36 inches (90 cm) between the edge of chairs (when pulled out) and walls or other furniture pieces. This clearance allows for easy movement around the table without disturbing seated guests.
Table legs can limit seating capacity despite adequate table size. When selecting a table, please check the top dimensions and base structure to ensure the legs won’t interfere with comfortable seating placement.
Enhancing the Aesthetics & Functionality of a Dining Room
1. Lighting & Chandelier Placement
The height at which you hang your dining room light fixture significantly impacts both function and feel. The ideal hanging height for pendant lighting is 20 to 24 inches (50 to 60 cm) above the table surface. Chandeliers should hang slightly above the table at 30 to 32 inches (75 to 80 cm).
Lighting that’s too high creates a harsh glare and reduces intimacy, while fixtures hung too low can block sightlines and conversation. The right height provides balanced illumination without becoming an obstacle.
When selecting a chandelier size, aim for a diameter of about one-half to two-thirds of your table width. For a 48-inch (120-cm) wide table, choose a chandelier between 24 to 32 inches (60 to 80 cm) in diameter. This proportion creates visual balance while providing adequate light coverage.
For rooms with standard 8-foot ceilings, measure 30-34 inches from the table surface for pendant placement. In rooms with higher ceilings, add 3 inches to this height for each additional foot of ceiling height.
For detailed guidance on selecting the appropriate chandelier size, refer to our chandelier size guide: how to pick the right fit for your space.
2. Selecting the Right Dining Room Rug
A properly sized rug defines your dining area while protecting your floors. The golden rule for dining room rugs is that they must be large enough to accommodate both the table and chairs when pulled out.
Add 24 inches (60 cm) to your table’s length and width to determine the correct size. This extra allowance ensures that chairs remain on the rug even when pulled out for seating. For example, if your table measures 40 x 70 inches (102 x 178 cm), your rug should be at least 88 x 118 inches (224 x 300 cm).
The rug’s shape should complement the table’s shape for visual harmony. Pair rectangular tables with rectangular rugs and round tables with round rugs to create a cohesive look.
Center the rug under the table for placement, ensuring equal margins. This creates a balanced, intentional look that frames your dining area.
Rugs help distinguish the dining zone from adjacent areas in open-concept spaces. Because dining areas inevitably experience food and beverage spills, choose materials that resist stains and are easy to clean.
For complete room harmony, consider how your lighting and rug work together. The chandelier should center over the table and rug, creating a cohesive focal point that ties the dining space together.
Conclusion
Finding the right dimensions for your dining room doesn’t need to be complicated. Throughout this guide, I’ve shared standard measurements, placement tips, and practical advice to help you design a dining space that suits your home and lifestyle.
Please remember that these measurements are the starting points. Your perfect dining room might require adjustments based on your specific needs, available space, and how you plan to use the area.
A well-designed dining space brings people together. By balancing proper dimensions with comfort considerations, you create a room where family and friends can enjoy meals, conversations, and meaningful moments.
Take time to measure carefully, plan thoughtfully, and select furniture that fits your space appropriately. These small details make a significant difference in creating a dining room that feels just right.













