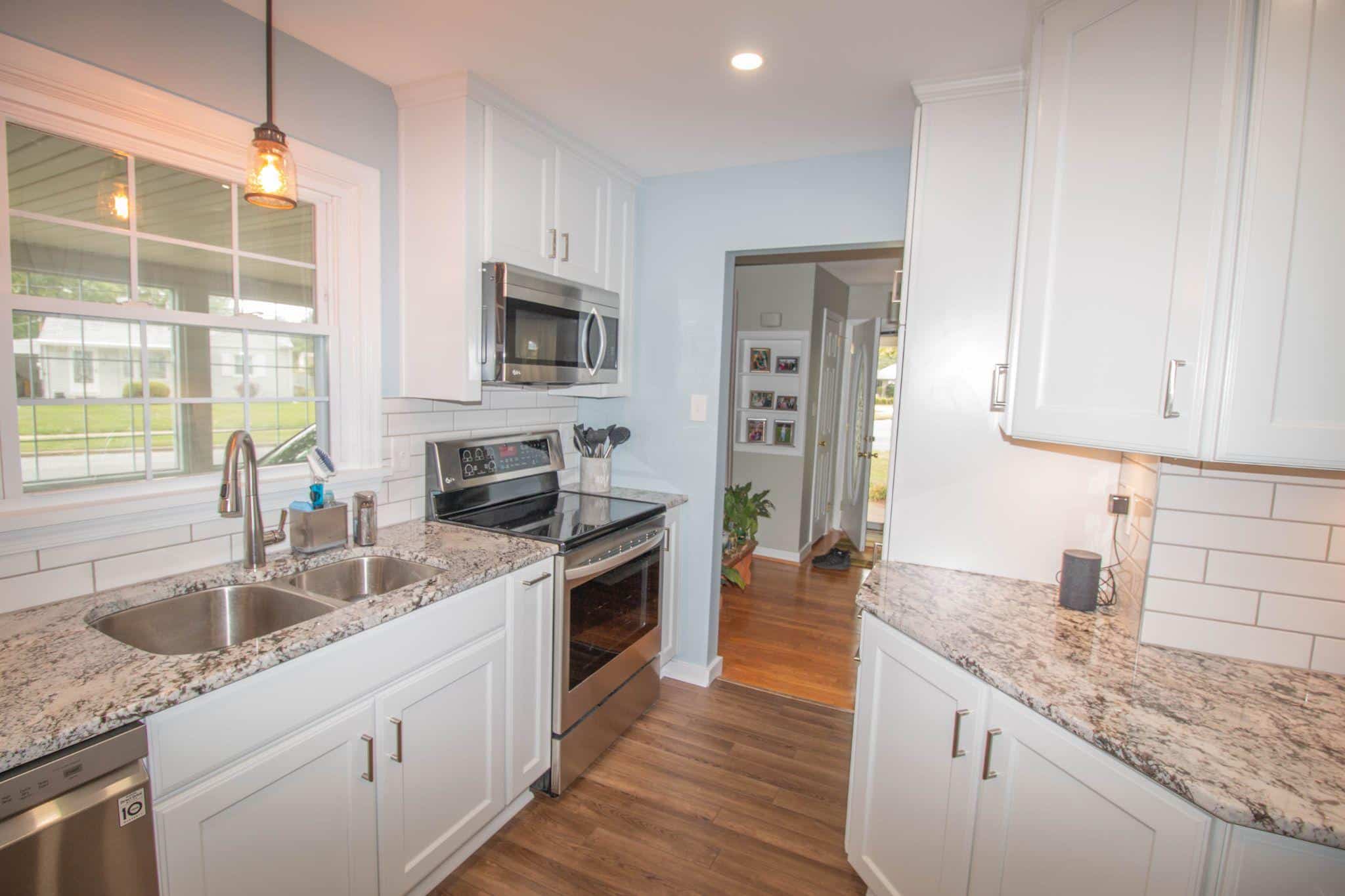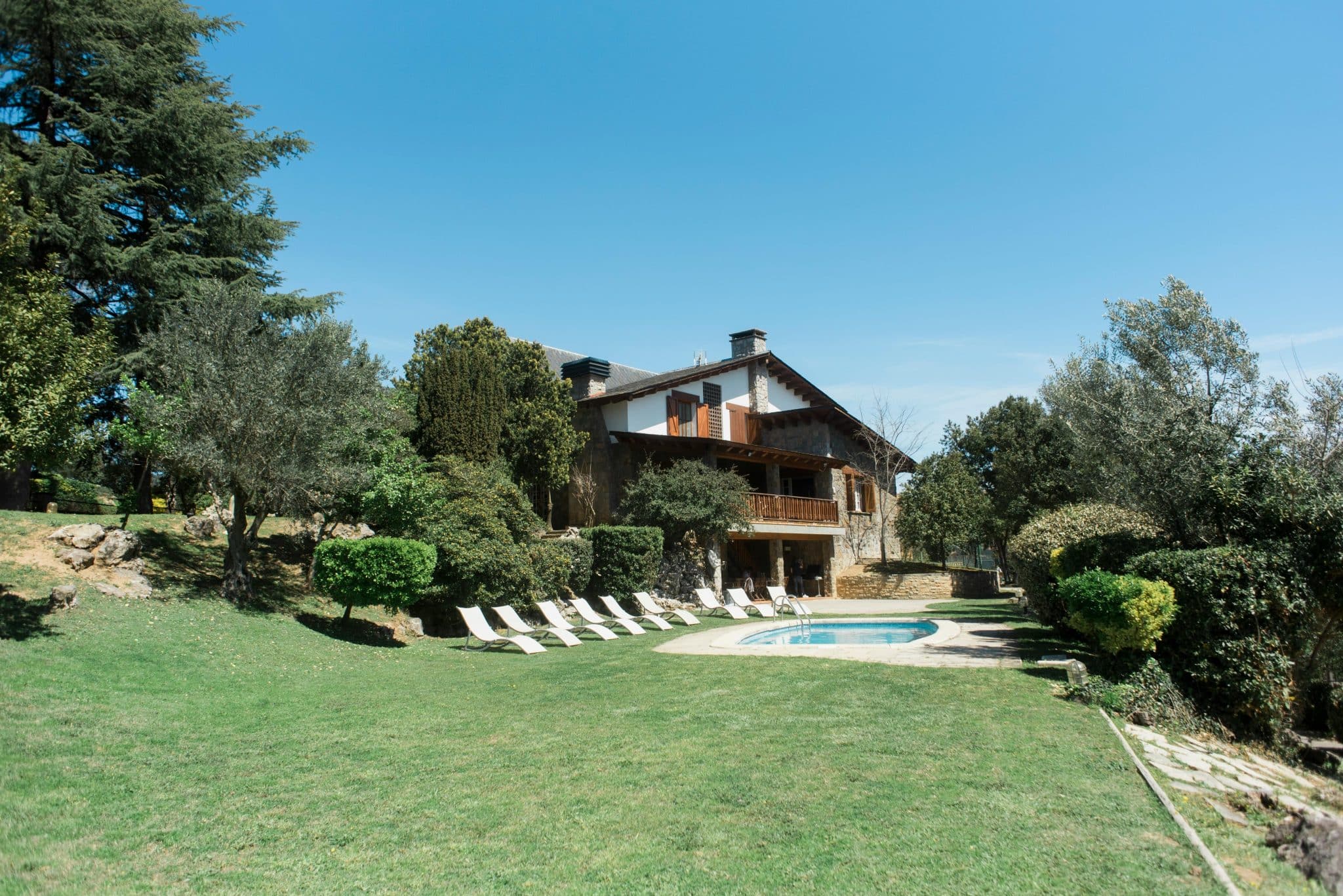In the world of residential design, home architecture is undergoing significant transformations that reflect both technological advancements and evolving aesthetic preferences.
As we move into the 21st century, homeowners increasingly seek functional, sustainable, efficient, and visually engaging houses.
In this article, we’ll explore the top trends shaping modern home architecture in recent years, addressing aesthetic inclinations, functional considerations, and the impact of sustainability on design.
1 – Sustainability-Driven Design
Sustainable approaches in modern home architecture are becoming increasingly necessary as we seek to lower our carbon footprint. In countries like the UK, around 22% of national carbon emissions stem from the home, mainly due to heating, lighting, and appliances.
Meanwhile, other factors like transportation contribute almost equally to the volume of emissions.
Therefore, energy-efficient homes, constructed with renewable materials and designed to reduce waste during construction, can significantly decrease this impact.
We can significantly lower emissions by improving the energy efficiency of our homes through better insulation, adopting eco-friendly building materials, and installing efficient appliances.
Here are some essential features of sustainable design include the following:
Innovative Use of Eco-Friendly Materials
Materials like reclaimed wood, bamboo, and reused aluminum profiles are becoming increasingly common. These materials lower a home’s environmental impact while enhancing durability and design flexibility.
Aluminum elements, often found in structural channels or trims, are appreciated for their lightweight and recyclable properties, further promoting a sustainable architecture ethos.
Passive Design
Passive house techniques aim to minimize energy consumption by leveraging the home’s environment. This involves innovative window placement for natural lighting, insulating walls to maintain internal temperatures, and cross-ventilation to reduce reliance on artificial heating and cooling.
Eco-Walls and Adaptive Facades
Green roofs and three-dimensional wall systems provide additional insulation, improve air quality, and create a connection to nature for today’s urban dwellers.
Implementing 3D wall panels, often made from sustainable composites, boosts energy efficiency and introduces dynamic textures and an organic feel to the exterior and interior spaces.
Additionally, conscious changes in travel habits and lifestyle choices can help address the climate emergency.
Small behavioral shifts and thoughtful architectural design are essential for a more sustainable future.
2 – Open-Concept Living Spaces
Open-concept living areas have become a hallmark of contemporary home design, offering practicality and visual appeal. Here are the main benefits of adopting this layout:
Enhanced Natural Light and Improved Ventilation
Removing walls between rooms allows sunlight to travel freely across the entire space, making the home feel brighter and more welcoming.
Adequate housing is a recognized human right, as defined by the World Health Organization (WHO), supporting overall physical, mental, and social well-being.
Poor housing conditions, such as crowding, mold, inadequate ventilation, and exposure to harmful substances, contribute to various problems. While some factors are well-studied, lighting remains under-researched despite its impact on health.
According to the National Center for Biotechnology Information (NCBI), proper lighting is vital for safety and regulating circadian rhythms and hormone production, particularly melatonin.
Disruptions in light exposure—such as insufficient daylight or too much artificial light at night—can interfere with sleep patterns and negatively impact overall health.
Promotes Social Interaction
One of the standout features of an open layout is that it encourages people to socialize more. With fewer walls separating the kitchen, dining, and living areas, communication becomes natural, allowing family members and guests to engage more quickly. For instance, if you’re considering adding a comfortable sectional couch to your open-concept living space, it creates a cozy and spacious area perfect for lounging and interacting, further enhancing the home’s inviting atmosphere.
Additionally, open-concept designs give the illusion of a more extensive interior. Connecting multiple areas without walls makes the flow between spaces seamless, making even smaller homes feel more spacious.
Guests can move freely between areas, promoting a more relaxed and social environment.
The lack of barriers between spaces allows homeowners to engage with guests while preparing meals or refreshments, resulting in a more seamless hosting experience.
| Leverage Underutilized Spaces: Don’t overlook under-the-stairs, corners, or awkward nooks. Turn them into storage, reading areas, or small home offices to add function without requiring larger spaces. |
|---|
3 – Smart Homes and Technological Integration

Technology has infiltrated nearly every aspect of life, including the home. Modern architecture now includes built-in technology to make homes “smarter” and more efficient.
From controlling lighting and temperature to locking doors and monitoring security, automation empowers homeowners to manage their environments remotely.
Voice Assistants
Voice assistants like Alexa, Google Home, and Apple’s Siri have become standard household conduits for monitoring and controlling almost every system.
Energy-efficient Appliances
Innovations such as smart thermostats, solar panels, and energy-efficient appliances allow homeowners to lower their utility bills and reduce their environmental impact by consuming energy only when needed.
Smart Home Security System
Advanced home security systems, often inserted discreetly into the architecture, include facial recognition, motion-detection cameras, and smart doorbells that provide real-time notifications directly to smartphones.
As the Internet of Things (IoT) progresses, modern home architecture features will be even more integrated with networked devices, making homes more innovative and responsive to individual needs.
4 – Minimalist Design with Aesthetic Focus
Less is more—this guiding principle of minimalist design continues to dominate the world of architecture. A stripped-back, functional approach offers simplicity while still emphasizing artistic and aesthetic details in home design.
Elements that define minimalist architecture may include:
Clean Lines and Flat Surfaces
Simplicity is key in form, emphasizing straight lines, flat surfaces, and neutral tones like black, white, and gray.
Uncluttered Spaces
Modern homeowners increasingly opt for less clutter by incorporating built-in storage, sleek cabinets, and sliding panels. The architecture provides the organization hidden beneath simple, unfussy designs.
A single, well-chosen statement piece can be art within an uncluttered space, allowing the architecture to shine without distraction.
| Use Low VOC (Volatile Organic Compounds) Paint: If you’re repainting, choose eco-friendly, low-VOC paints to reduce harmful emissions and promote better indoor air quality. |
|---|
5 – Indoor-Outdoor Living Spaces
In the modern age, our connection to the outdoors is only becoming more important. Some of the freshest design trends in architecture aim to blend indoor and outdoor environments seamlessly.
This effectively turns nature into an integral portion of the home. Here’s how architects are making it happen:
Large Sliding Glass Doors
Homes that break down the barriers between inside and outside use large ceiling-to-floor glass panels and sliding doors to create a sense of continuity—these open transitions bridge patios, courtyards, and gardens with indoor living spaces.
Outdoor Kitchens and Fireplaces
Combining outdoor dining spaces with full kitchens, grills, and fire pits creates room for year-round outdoor socializing. By complementing natural outdoor settings with functional spaces, homeowners can extend the use of their homes.
Natural Materials
To blend with the outdoors, architects often lean towards materials that reflect the environment, such as raw wood, stone, and natural textiles. This emphasis on integrating natural elements into the home structure helps restore the human connection with nature, even in urban settings.
Designing the Future of Homes
Modern home architecture represents a unique blend of cutting-edge technology, clean aesthetic choices, environmental responsibility, and a focus on optimizing well-being and lifestyle adaptability.
Whether it’s the growing emphasis on sustainability or the shift to minimalism and multifunctional spaces, today’s trends signal a rethinking of how spaces can improve our lives.
As we move forward into the future, modern home architecture will continue to evolve, finding new ways to enhance our functionality and connection to the environment around us.
Next time you think about designing—or redesigning—your home, consider using some of these trends to ensure you live in an environment that speaks to contemporary values and tomorrow’s lifestyle.








