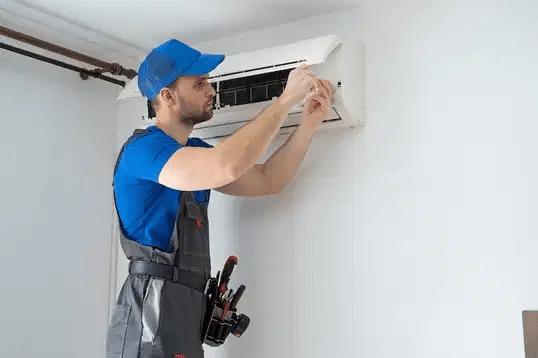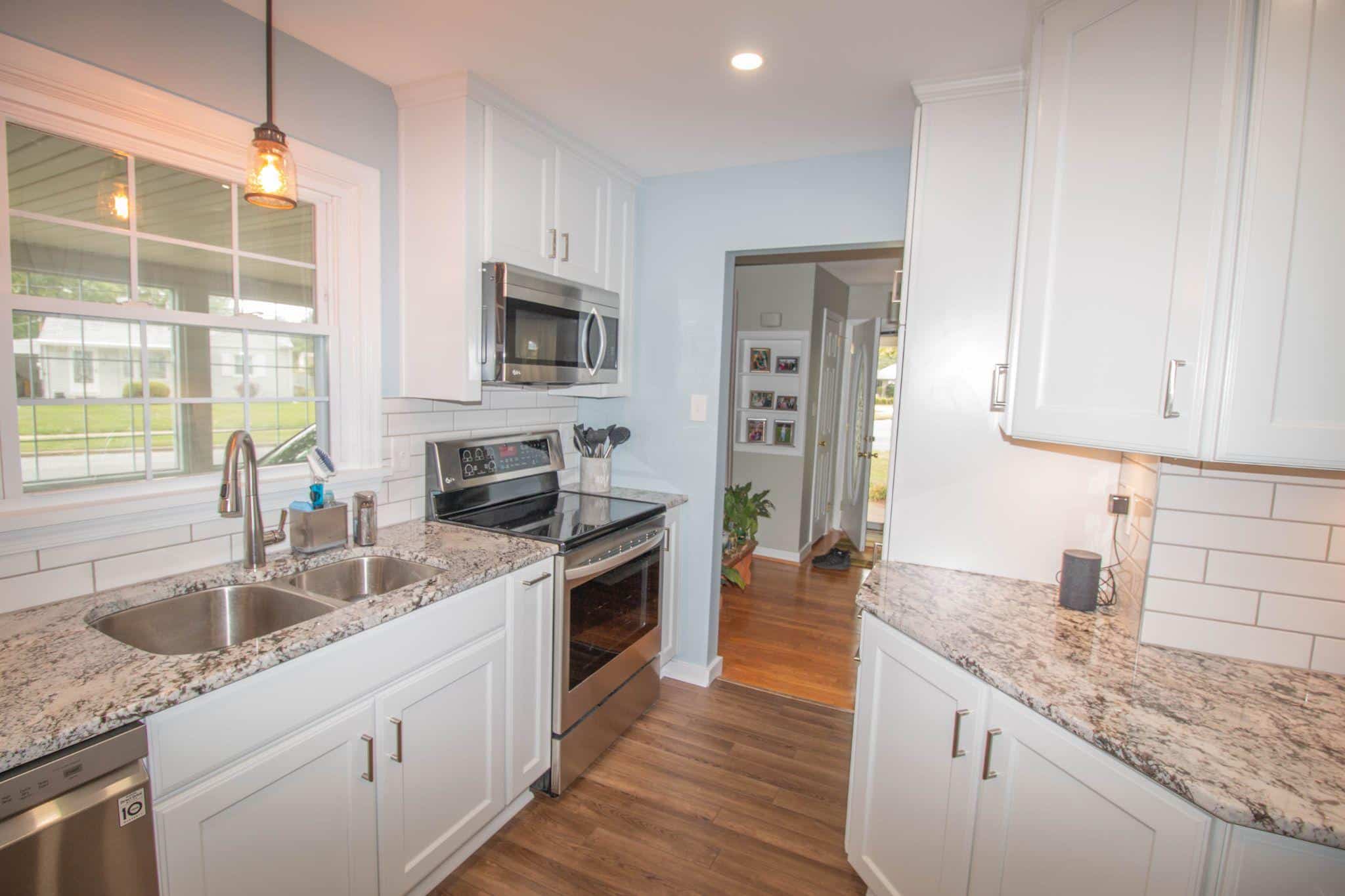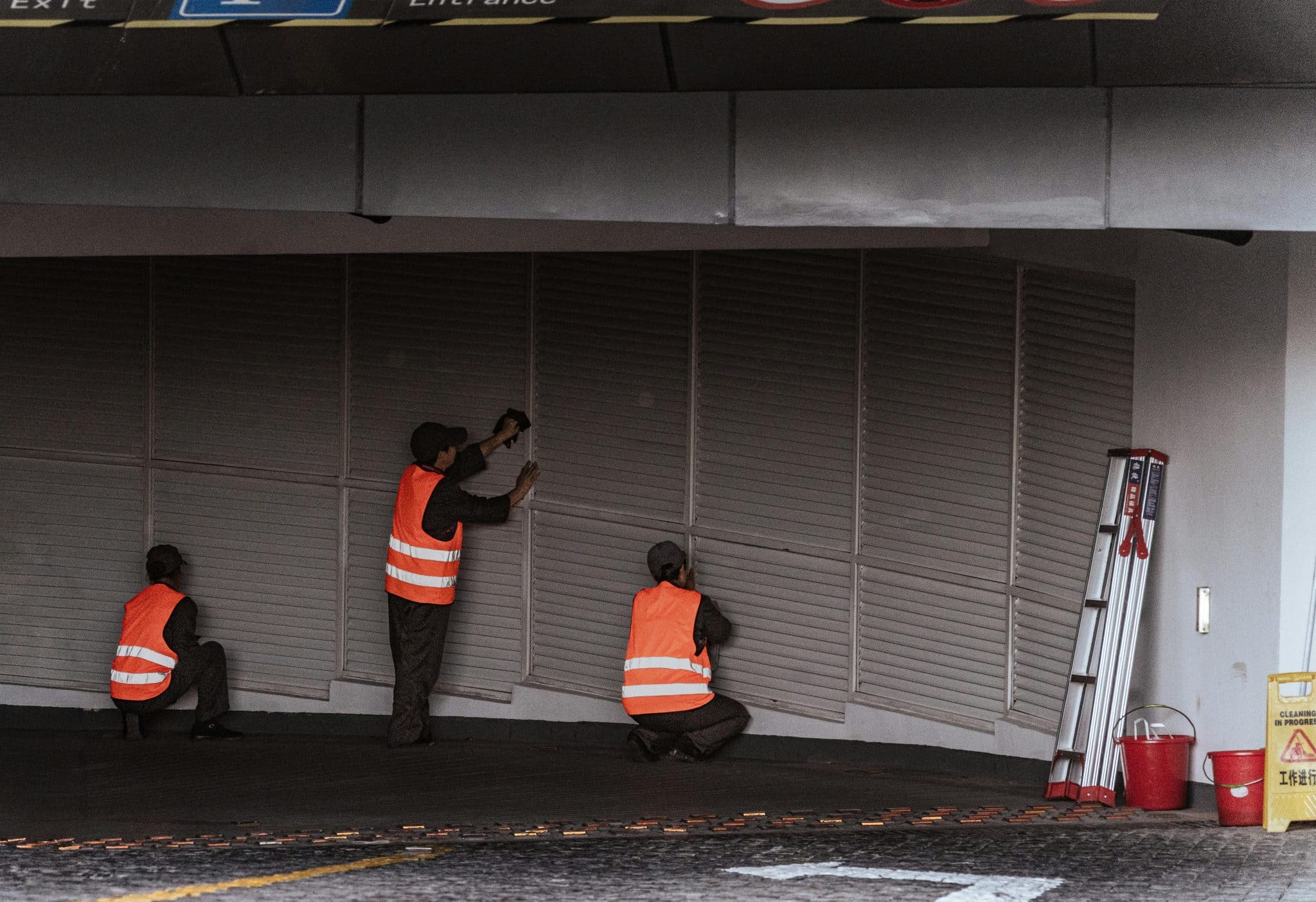Your house survived last night’s sleep. Will it survive the next big earthquake? Every 30 seconds, an earthquake shakes somewhere on Earth.
In California alone, there’s a 99% chance of a major quake hitting within the next 30 years. Yet millions of homes and buildings remain dangerously unprepared.
Seismic retrofitting can be the difference between walking away from disaster and becoming a statistic.
This guide explains to homeowners, property managers, and business owners what retrofitting means, why it’s crucial, and how to begin protecting their investment today.
From understanding the basics to finding the right contractor, we’ll walk you through everything you need to know about earthquake-proofing your property.
What Is Seismic Retrofitting?
Seismic retrofitting is the process of strengthening older buildings to enhance their ability to withstand earthquakes.
Think of it like adding safety features to your car after you buy it. Buildings constructed before modern earthquake codes often lack the structural support needed during ground shaking.
Retrofitting adds these missing safety elements to protect both the building and the people inside.
The primary goal is straightforward: prevent your building from collapsing or sustaining significant damage in the event of an earthquake.
This involves adding steel brackets, bolts, and braces to key areas, such as foundations and walls.
Standard techniques include bolting the building to its foundation, bracing crawl spaces, and reinforcing weak walls that could fail during shaking.
Types of Buildings That Need Retrofitting

Specific structures are more vulnerable to earthquake damage, especially older buildings, soft-story apartments, and unreinforced masonry. Identifying these types early is key to preventing costly destruction and ensuring occupant safety.
| Building Type | Common Issues | Retrofitting Priority |
|---|---|---|
| Houses built before 1980 | Missing foundation bolts, weak crawl spaces | High – especially wood-frame homes |
| Soft-story buildings | Large openings on the ground floor (garages, stores) | Very High – prone to collapse |
| Unreinforced masonry | Brick or stone walls without steel support | Critical – extremely dangerous |
| Mobile homes | Not properly anchored to the foundation | High – can slide off foundations |
| Concrete tilt-up buildings | Roof-to-wall connections may fail | Moderate to High |
| Pre-1970s apartments | Outdated building codes, weak connections | High – especially 3+ stories |
Why Is Seismic Retrofitting Important?
Seismic retrofitting can mean the difference between life and death during a major earthquake.
Unretrofitted buildings are 8 times more likely to collapse, as seen in the 1994 Northridge earthquake, where over 100 soft-story buildings failed.
The 2011 Japan earthquake showed that properly retrofitted structures survived while older buildings crumbled. Beyond safety, retrofitting protects your investment.
Insurance companies now require it for coverage in many earthquake zones, and retrofitted properties sell for 15-20% more than those that are not protected.
The peace of mind alone is worth it, knowing your family and property are protected when the ground starts shaking.
How Seismic Retrofitting Strengthens Your Building

Seismic retrofitting reinforces weak points in a structure, like the foundation, walls, and joints, to help buildings withstand the intense shaking caused by earthquakes.
1. Anchor Bolts and Foundation Bolting
Foundation bolting connects your house directly to its concrete foundation using steel bolts. These bolts prevent the house from shifting off its foundation during an earthquake.
Most homes built before 1980 lack these critical connections. The process involves drilling holes in the foundation and installing galvanized steel bolts at intervals of every few feet along the perimeter.
2. Cripple Wall Bracing
Cripple walls are short walls between your foundation and main floor that often collapse first. Bracing adds plywood panels and metal brackets to these weak walls.
This creates a solid barrier that transfers earthquake forces safely to the foundation. Without bracing, cripple walls crumple like an accordion during shaking.
3. Shear Wall Installation
Shear walls are reinforced walls designed to resist sideways earthquake forces. They use plywood or steel panels attached with special bolts and brackets.
These walls act like the building’s backbone during an earthquake. The strategic placement of shear walls throughout the structure prevents the building from swaying excessively.
4. Soft-Story Retrofitting
Soft-story buildings have large openings on the ground floor, such as garages or storefronts. These weak first floors often collapse while upper floors pancake down.
Retrofitting adds steel frames, braces, or new walls to strengthen the ground level. This prevents the deadly collapse pattern seen in many earthquake disasters.
5. Roof-to-Wall Anchoring
This method secures the roof structure to the walls using metal connectors and straps. Without proper anchoring, roofs can separate from walls during shaking.
The retrofit adds hurricane ties, clips, and brackets at key connection points. This keeps the roof attached and prevents the building from losing its structural integrity.
Estimated Costs by Building Type
Understanding the typical price range for different building types helps property owners plan smarter and weigh the value of retrofitting against potential earthquake losses.
| Building Type | Average Cost | Potential Damage Without Retrofit | Incentives Available |
|---|---|---|---|
| Single-Family Home | $3,000 – $7,000 | $50K+ (foundation, gas lines, walls) | FEMA grants, Earthquake Brace + Bolt (CA) |
| Small Apartment (2–4 units) | $15,000 – $40,000 | $100K+ (collapse risk, liability) | Local city retrofit programs |
| Commercial Building | $20,000 – $100,000+ | $250K+ (inventory, business downtime) | SBA loans, state tax credits |
| Historic / URM | $50,000 – $200,000+ | Total loss in a major quake | SHPO grants, preservation funds |
Choosing the Right Contractor or Structural Engineer
Finding the right professional for seismic retrofitting requires careful research and the right questions.
Always ask for their state license number, proof of insurance, and examples of recent retrofitting projects with references you can contact.
Look for contractors certified by FEMA or local earthquake safety programs, as well as structural engineers licensed in your state.
Red flags include door-to-door salespeople, demands for full payment up front, extremely low bids that seem too good to be true, or anyone who can’t provide proper licensing documentation.
A good contractor will provide a written estimate, clearly explain the work, and never pressure you to sign immediately.
Final Thoughts
Seismic retrofitting isn’t just about strengthening buildings; it’s about protecting lives, investments, and futures.
The statistics are clear: retrofitted buildings are 8 times more likely to survive major earthquakes intact.
With costs ranging from $3,000 for basic home retrofitting to significant savings through FEMA grants and insurance discounts, the question isn’t whether you can afford to retrofit; it’s whether you can afford not to.
Don’t wait for the next big quake to make headlines. Start with a professional structural assessment of your property today.
Contact licensed contractors in your area, investigate available grants and incentives, and take the first step toward earthquake safety.
Ready for a refresh? Explore more home improvement ideas to upgrade your space.
Frequently Asked Questions
Is Seismic Retrofitting Worth It?
Yes – retrofitted buildings are 8 times more likely to survive earthquakes, prevent $50,000-$300,000+ in damage, and increase property values by 10-15%.
How Much Does Seismic Retrofitting Cost?
Costs range from $1,500-$5,000 for mobile homes to $3,000-$15,000 for single-family homes, with FEMA grants available up to $5,000.
What Is an Example of Seismic Retrofitting?
Foundation bolting – drilling holes in your concrete foundation and installing steel bolts to prevent your house from sliding off during an earthquake.
What Are the Three Types of Retrofitting?
Foundation anchoring (bolting house to foundation), wall bracing (strengthening weak walls), and connection reinforcement (securing roof to walls).









