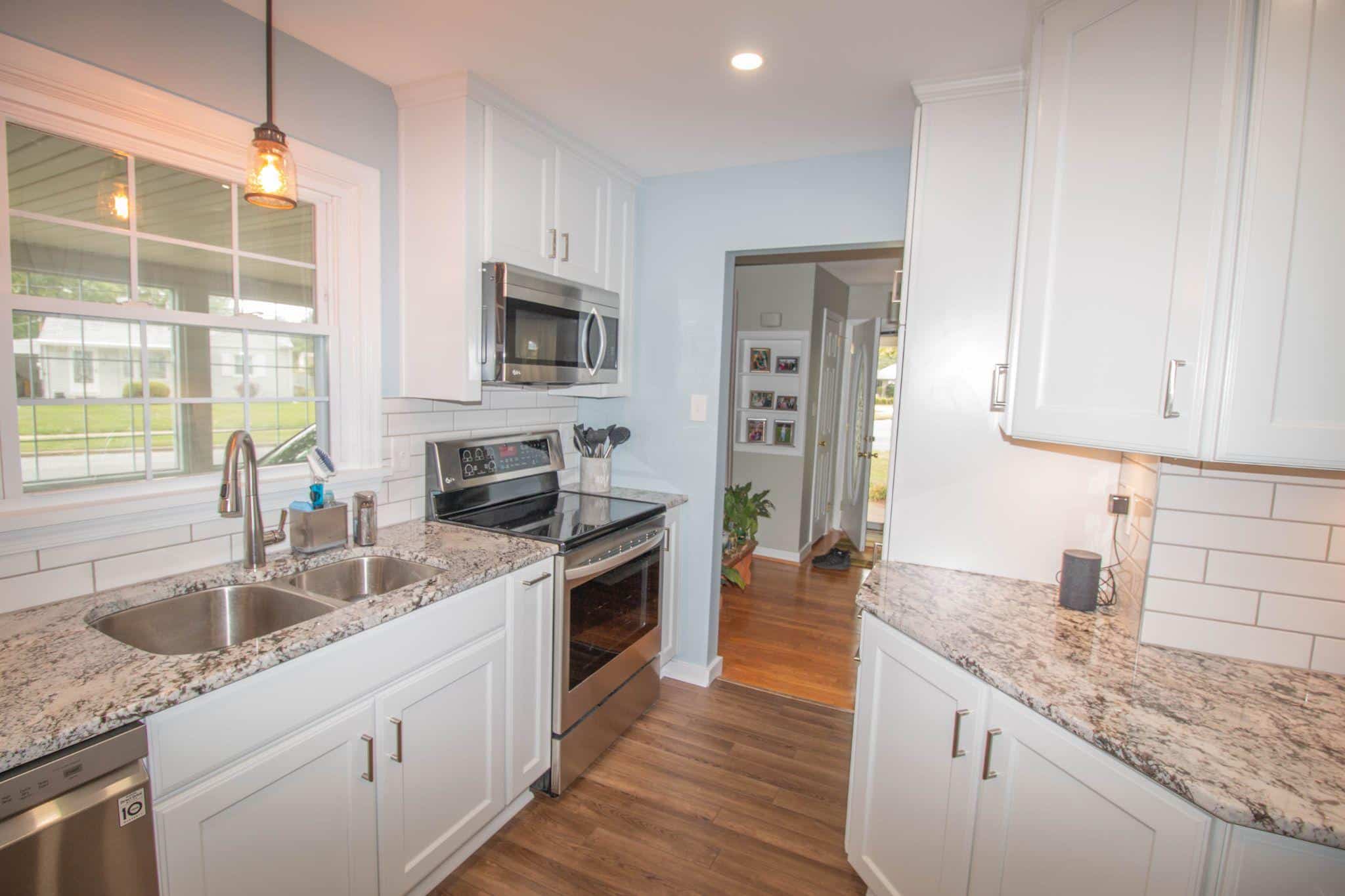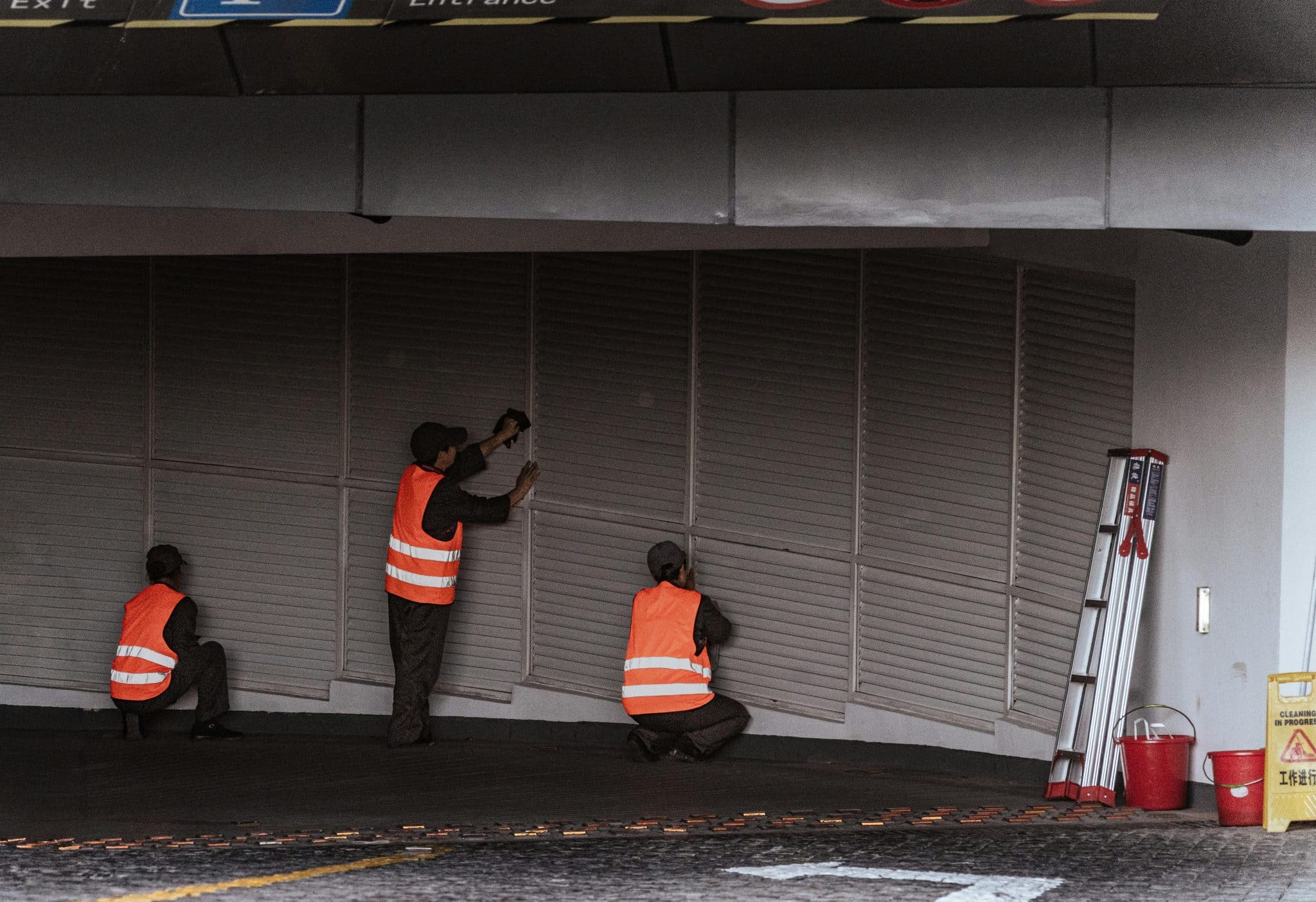Most homeowners want their houses to look unique, but finding the right roof design feels overwhelming.
The traditional flat or gabled roofs don’t add much personality to modern homes. A mansard roof could be just what you need.
A well-designed mansard roof will make your home stand out on your street. This French-inspired style adds extra living space in your attic while giving your house a timeless look.
Plus, it works perfectly with both modern and classic architecture.
In this article, we present seven fresh mansard roof ideas for modern homes. We will examine different materials, window styles, and color combinations.
Each design has key features and their best-to-use places to help you choose what works best for your home.
The Basics of Mansard Roof Design
-
Distinct Slopes: Two slopes on each side—steep lower slope (almost vertical) and gentle upper slope.
-
Extra Living Space: The steep lower slope acts as a wall, creating a full-height attic, which adds an extra floor without raising walls.
-
Dormer Windows: These pop out from the lower slope, bringing natural light into the attic. Add as many as needed!
-
Versatile Design: It looks stunning on historic stone homes and beautifully complements modern builds. It also works for townhouses, single-family homes, and more.
7 Mansard Roof Design Ideas for Modern Homes
1. Classic Mansard with Contemporary Finishes
The classic mansard shape is modernized with sleek materials. Metal panels catch the light and reflect the sky, making your home look different throughout the day.
Glass sections break up the solid walls, filling upper rooms with natural light.
You’ll keep the graceful mansard slopes that everyone loves, but the metal and glass give it a fresh feel.
The old slate tiles are gone, replaced by smooth surfaces that need less care. The design fits perfectly in neighborhoods where old meets new.
Think of it as putting a new spin on your grandmother’s diamond ring—the beauty stays, but the setting makes it work for today.
This style preserves your home’s character while adapting to modern life.
Key Features-
- Metal or glass panels on lower slopes
- Simple dormer window designs
- Clean-lined guttering systems
- Neutral color schemes
Best For-
- City townhouses
- Updated historic homes
- Mixed-style neighborhoods
- Homes needing more natural light
2. Minimalist Mansard with Clean Lines
This design removes fancy details to focus on pure form. The steep slopes stay smooth and unbroken, except for simple, box-shaped dormers.
Every line is straight, and every angle is clear.
The roof looks almost like it’s made from one piece. Gutters hide behind clean edges, and dormers sit flush with the roof surface.
There’s no extra trim or decoration – just the basic shape drawn with perfect lines.
Colors stay simple, too. Often, the whole roof is one shade, letting shadows and light create natural patterns.
It’s like a well-tailored suit—the cut matters more than the details.
Key Features-
- Straight-edged dormers
- Single-material surfaces
- Hidden gutters
- Limited ornamental details
Best For-
- Modern suburban homes
- Simple design lovers
- Light-filled spaces
- Low-maintenance preferences
3. Mansard Roof with Rooftop Garden
Turn your roof’s flat top into a green oasis. Plants and flowers grow where most roofs just collect rain.
The steep mansard slopes protect your garden-like walls, making a private outdoor room up high.
The design includes strong waterproofing and root barriers under the soil, and smart drainage systems catch rain for your plants.
Some owners add decking paths between garden beds or create sitting areas with views.
Your garden can cool your home in summer and add natural beauty year-round. Birds and butterflies visit your roof while the streets stay far below.
Key Features-
- The plant-ready flat top section
- Water collection system
- Strong structural support
- Garden access points
Best For-
- Green building fans
- Urban gardeners
- Summer Entertaining
- Temperature control needs
4. Mixed Material Mansard Roof
This style plays with textures by using different materials side by side. Wood panels might meet metal sections, or glass could split stone surfaces.
Each material keeps its natural look while working with the others.
The mix creates patterns across your roof’s steep slopes. Light plays differently on each surface—sparkling on metal and warming on wood.
Even the rain looks interesting as it falls on different textures.
Dormers can also switch materials, standing out or blending in. The overall effect is that people will stop and look twice at your home.
Key Features-
- Multiple material zones
- Textural contrasts
- Custom dormer designs
- Statement guttering
Best For-
- Custom-built homes
- Design-focused projects
- Stand-out street appeal
- Mixed-style architecture
5. Industrial-style Mansard with Metal Roofing
Strong metal surfaces give this mansard roof a solid, practical look. The design takes cues from old factories but makes them work for homes.
Large metal sheets create clean surfaces broken only by big, plain dormers.
The metal might show its fixing points or keep them hidden—either way, it works with the style. Matte finishes stop glare while keeping the industrial feel. This roof looks strong and sure of itself.
It works especially well on buildings that used to be workshops or stores. The metal roof connects the building’s past with its new life as a home.
Key Features-
- All-metal construction
- Large dormer windows
- Exposed fixings
- Matte finishes
Best For-
- Converted buildings
- Studio spaces
- Modern city homes
- Workshop additions
6. Ultra-Modern Mansard with Large Windows
This design turns much of your mansard roof into windows. The steep slopes become walls of glass, making your top floor feel like a sky-lit room.
Light floods in from multiple angles, and you can see the sky from anywhere upstairs.
Window frames stay thin and dark to almost disappear. The glass might be clear or slightly tinted for sun control. Some sections can open to let in fresh air.
Inside, the top floor feels more like a penthouse than an attic. The windows frame views of trees, sky, or city lights.
Key Features-
- Floor-height windows
- Minimal frame designs
- Light-maximizing angles
- Open-plan top floors
Best For-
- Natural light lovers
- View-focused homes
- Open concept living
- North-facing properties
7. Smart Mansard Roof with Solar Panels
Here’s where good looks meet smart technology. Solar panels lie nearly flat on the gentle upper slope, while the steep lower slopes keep their clean lines.
The panels work quietly all day, turning sunlight into power for your home.
Smart systems track your power making and use. Some owners add batteries to store extra power for cloudy days.
The design proves that saving energy doesn’t mean giving up style.
The roof often includes extra insulation and clever airflow systems. It’s like having a power plant that keeps your home comfortable and looking good.
Key Features-
- Hidden solar panels
- Energy monitoring systems
- Heat-reflecting materials
- Smart ventilation
Best For-
- Energy-conscious homes
- Tech-savvy owners
- South-facing properties
- Long-term value focus
Advantages of Mansard Roofs in Modern Homes
Let’s look at why mansard roofs work so well for today’s homes. These roofs do more than just top your house – they add real value in several ways.
1. Space Optimization
A mansard roof turns your attic into a full extra floor.
The steep lower slopes act like walls, creating rooms you can actually use. Thus, you can have more living space without building up or down.
2. Stunning Appeal
Mansard roofs bring a touch of class to any home. They mix old-world style with new ideas in a way that works.
The steep slopes create shadows and depth that make your home stand out. Modern materials on a mansard shape create an interesting mix.
Your home keeps its classic lines while fitting in with newer houses nearby.
3. Flexibility in Design
Mansard roofs can be adapted to match any home style. You can change the slope angles, add different window styles, or try new materials. Each choice makes the roof yours.
The design works well with smart city homes, large family houses, updated older buildings, and brand-new construction.
4. Energy Efficiency
Mansard roofs help control your home’s temperature.
The double-slope design creates natural insulation. Add modern materials and smart features, and your roof works even harder.
Conclusion
Mansard roofs offer more than just good looks for modern homes. These designs show how old ideas can work perfectly with new needs.
A mansard roof provides extra living space, making your home more useful, while its style adds character to your street.
From classic shapes with new materials to green rooftops filled with plants, mansard roofs fit many different tastes.
They work well on city and suburban houses alike. The steep slopes and flat tops allow you to add features that matter to you, such as big windows or solar panels.
A mansard roof changes a basic house into something special. It’s a smart choice that combines the best of past and present home design.















