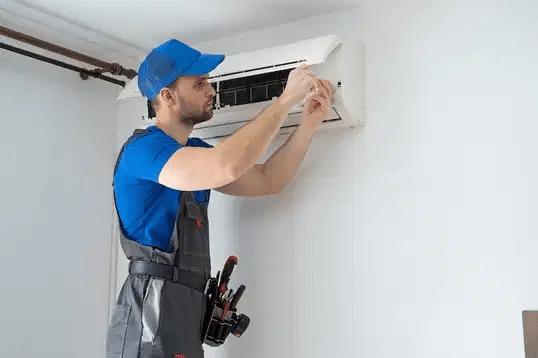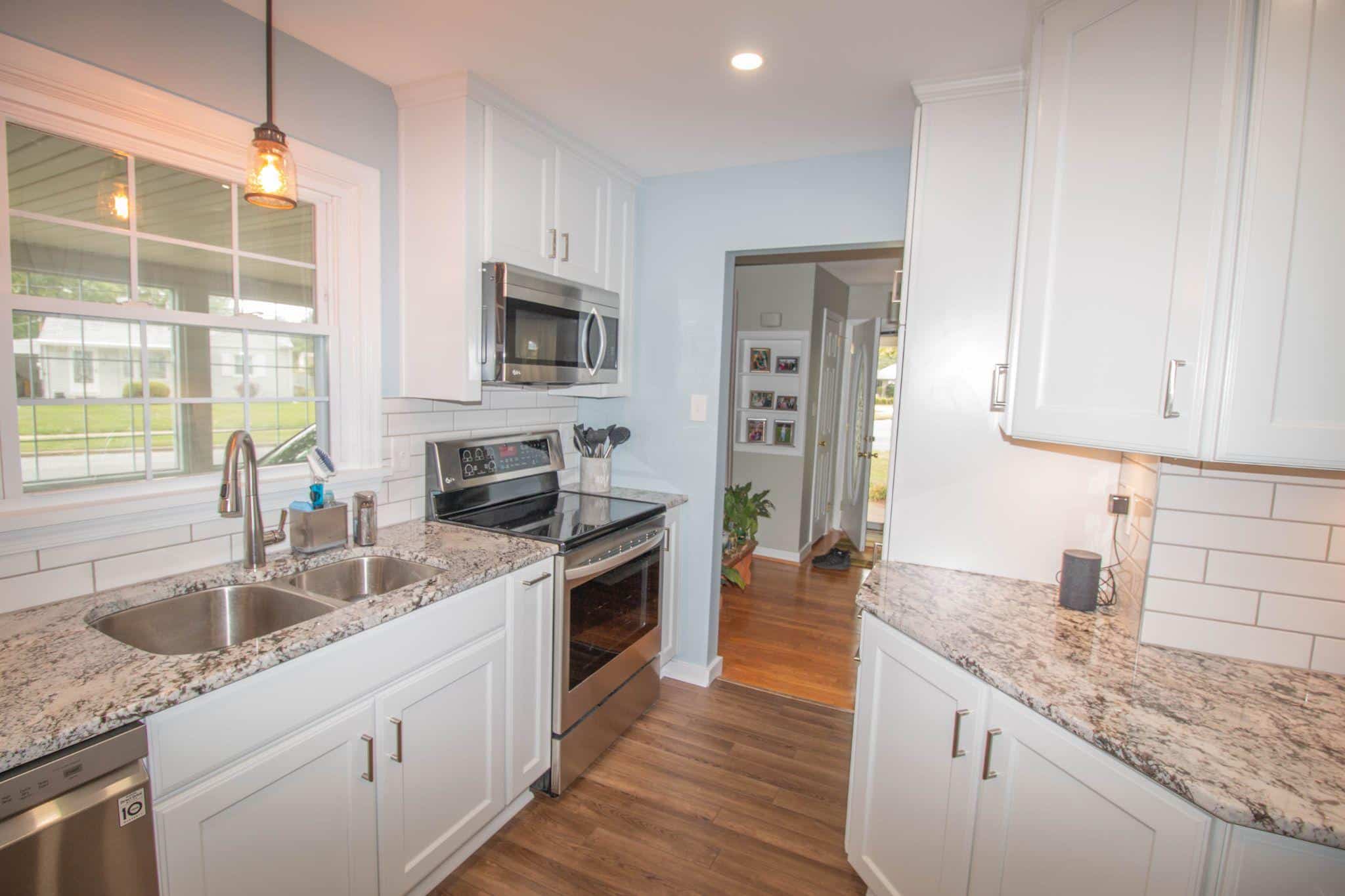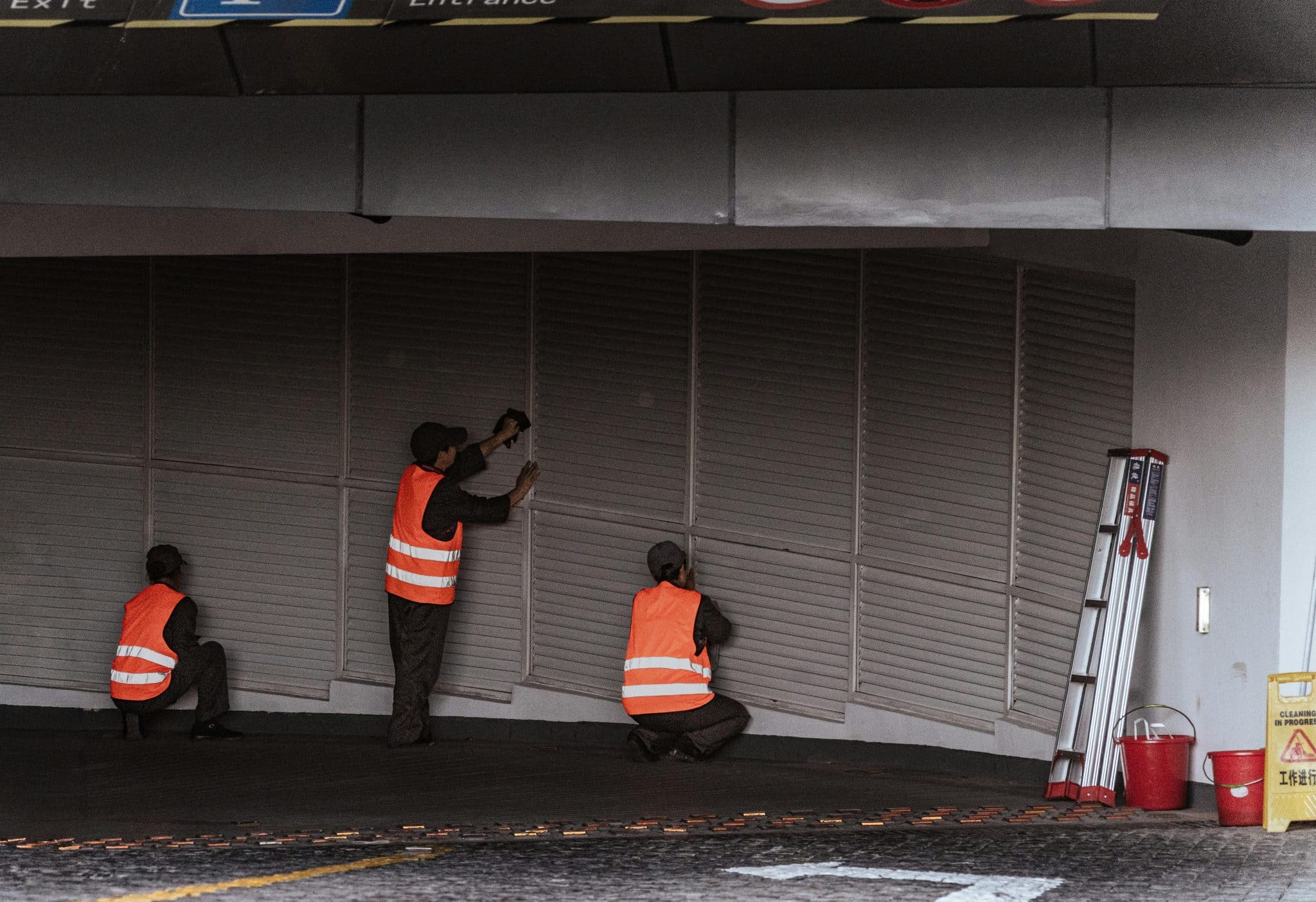Is your home sitting on a ticking time bomb? Most homeowners are unaware of what a cripple wall is, let alone whether their own could collapse during the next earthquake.
These short walls between your foundation and main floor might look harmless, but they’re often the weakest link in your home’s structure.
After seeing hundreds of homes slide off their foundations during major earthquakes, I’ve learned that cripple wall failures are preventable disasters waiting to happen.
The good news? You can address these issues before they escalate into catastrophic problems. In this guide, I’ll explain what cripple walls are, why they fail, and how to retrofit them properly.
You’ll learn about building codes, costs, and step-by-step solutions that could save your home and your family’s safety.
What is a Cripple Wall?
A cripple wall is a short framed wall between a home’s foundation and its first floor, most commonly found in older homes with crawl spaces.
It heightens the living area above the ground, creating space for plumbing, ventilation, or moisture protection.
These walls are made from:
- Wood studs (often called cripple studs in this context)
- Sill plates (horizontal framing attached to the foundation)
- Rim joists (horizontal framing that supports the floor above)
U.S. Building Codes and Standards for Cripple Walls
Building codes for cripple walls can be confusing because different rules apply depending on where you live and what type of building you have.
| Code Type | Applies To | Key Requirements | Geographic Focus |
|---|---|---|---|
| IRC (International Residential Code) | Single-family homes, duplexes | Basic anchor bolt spacing, minimum bracing | Nationwide baseline |
| IBC (International Building Code) | Multi-family, commercial buildings | More stringent structural analysis required | Nationwide for larger buildings |
| California Title 24 | All residential construction | Enhanced seismic bracing, specific retrofit standards | California statewide |
| LA Retrofit Ordinance | Existing homes built before 1978 | Mandatory retrofits, inspection requirements | Los Angeles City only |
| Local Amendments | Varies by jurisdiction | Can be stricter than state/national codes | City and county specific |
Cripple Wall Flaws and How to Fix Them

Most cripple wall failures happen because of four main issues that plague older homes. These problems might seem small, but they can cause catastrophic damage during earthquakes.
The good news is that each problem has a proven fix that brings your home up to modern safety standards.
1. Lack of Shear Bracing
Problem: Homes built before the 1980s often have cripple walls with no plywood sheathing at all. Instead, they rely on diagonal wood bracing or nothing but the wall studs themselves.
This creates a significant weakness because the walls can’t resist sideways forces. When an earthquake hits, these unbraced walls fold like a house of cards.
Solution: Install 3/8″ or 1/2″ structural plywood panels on the inside of your cripple walls. Nail them every 6 inches along the edges and every 12 inches in the field using 8d common nails.
FEMA P-1100 provides exact nailing patterns that work for most homes. This simple upgrade can increase your wall strength by 10 times or more.
2. Inadequate Anchor Bolting
Problem: Many older homes have cripple walls that sit on the foundation with minimal or no bolting.
Some only have a few bolts spaced 8 to 10 feet apart, or worse, rely on the weight of the house to keep things in place. During ground shaking, these walls can slide right off the foundation.
Solution: Install anchor bolts at intervals of no more than 6 feet along the foundation. Each bolt needs a proper square washer that’s at least 3″ x 3″ to spread the load.
For retrofits, use approved epoxy anchors or mechanical expansion bolts that meet structural requirements. Ensure each bolt is at least 7 inches deep into the concrete.
3. Weak or Missing Blocking
Problem: The spaces between wall studs create weak points where the wall can buckle outward during shaking.
Most older homes have 16-inch or 24-inch stud spacing with nothing but air in between. This allows individual studs to twist and the whole wall system to fail.
Solution: Install solid blocking between every stud at mid-height of the cripple wall. Use the same lumber size as your studs (usually 2×4 or 2×6).
Cut each block to fit snugly and nail it in place with three 16d nails on each end. This blocking helps all the studs work together as one strong unit.
4. Non-Code-Compliant Fasteners
Problem: Old homes often use the nails that were available during construction. You might find roofing nails, finish nails, or even screws that aren’t rated for structural use.
Incorrect nail sizes or spacing patterns can reduce the strength of your wall by up to half.
Solution: Replace substandard fasteners with structural-grade nails or screws. For plywood sheathing, use 8d common nails (2.5″ long). For framing connections, use 16d common nails (3.5″ long).
Follow the exact nailing schedules in the IRC or your local building code. When in doubt, more nails are better than fewer nails.
How to Retrofit a Cripple Wall

Retrofitting your cripple walls isn’t just a good idea, it’s essential for protecting your home and family from earthquake damage.
Most homes built before 1980 were constructed when building codes were much weaker, and many lack the basic connections needed to survive even moderate shaking.
During earthquakes, unretrofitted homes can slide off their foundations, collapse, or suffer severe structural damage, rendering them uninhabitable.
The relatively small cost of a retrofit can save you hundreds of thousands of dollars in damage and, more importantly, keep your family safe.
Retrofit Steps:
1. Bolt framing to foundation – Secure the bottom plate of your cripple wall to the concrete foundation using anchor bolts spaced no more than 6 feet apart.
2. Add plywood shear walls – Install structural plywood panels on the interior side of cripple walls to resist lateral forces during ground shaking.
3. Install framing anchors & hold-downs – Connect the top of cripple walls to floor framing using metal connectors that prevent uplift and separation.
4. Inspect & seal crawl spaces – Check all connections and seal any openings to prevent moisture problems and pest intrusion after the retrofit work.
How Much Does a Cripple Wall Retrofit Cost?
| Project Scope | Typical Cost Range | Timeframe | Permit Required | Additional Notes |
|---|---|---|---|---|
| Basic Retrofit (Small Home) | $2,000 – $4,000 | 1-2 days | most cities | Includes anchor bolts and basic plywood bracing |
| Standard Retrofit (Average Home) | $4,000 – $7,000 | 2-3 days | required | Full bracing, blocking, and foundation anchoring |
| Complex Retrofit (Large/Difficult Access) | $7,000 – $10,000+ | 3-5 days | structural permit | May need an engineer review for unusual conditions |
| DIY Materials Only | $500 – $1,500 | 2-4 weekends | same requirements | Labor not included – permits still mandatory |
| Permit Fees | $150 – $500 | N/A | Required | Varies by city – includes plan review and inspection |
| Engineering Review | $800 – $2,000 | 1-2 weeks | Sometimes required | Needed for complex homes or local requirements |
Conclusion
Cripple walls might be small, but their impact on your home’s safety is enormous.
We’ve addressed the primary issues that render these walls vulnerable, from missing bracing to inadequate foundation connections, and presented you with proven and effective solutions.
Remember, retrofitting isn’t just about meeting building codes; it’s about protecting your family and your most significant investment.
Don’t wait for the next earthquake to test your home’s strength. The cost of a retrofit is a fraction of what you’d pay to rebuild after a collapse.
Begin by obtaining a professional inspection to assess your cripple walls, and then work with licensed contractors who are familiar with local building codes and regulations.
Ready for a refresh? Explore more home improvement ideas to upgrade your space.








