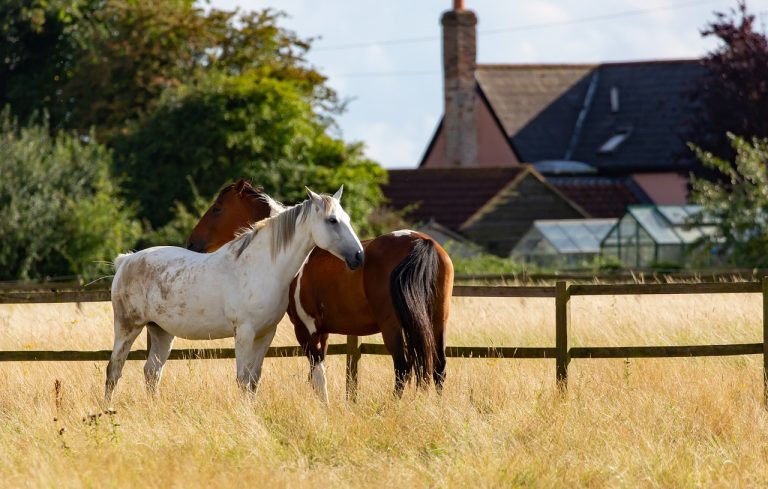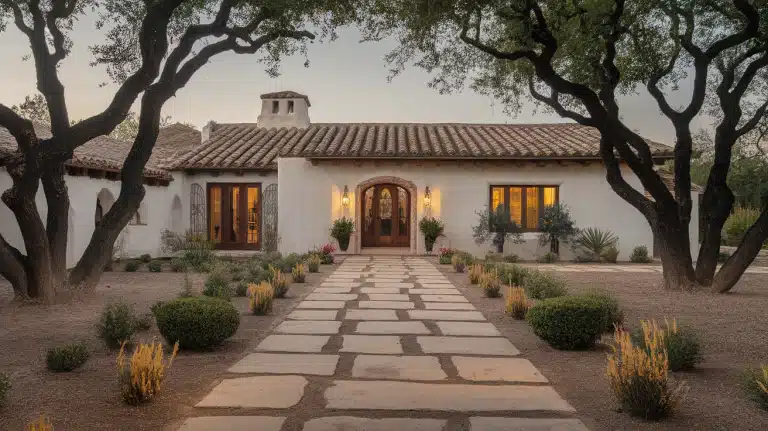Best Retaining Wall Types for Slopes and Stability
Uneven land can create runoff, soil loss, and limited outdoor use. One way to manage these challenges is by adding walls that keep the earth steady and shape the area for safer use.
These walls are often seen in gardens, driveways, and construction sites.
They work by holding back soil or moisture where the ground isn’t flat. This helps make areas more usable, keeps things in place, and protects against damage caused by shifting ground.
There’s more than one kind, and each style fits different needs depending on pressure, height, and layout.
From small residential yards to larger commercial zones, finding the right match is key.
This post covers how they work, types available, and what matters most before getting started.
What Is a Retaining Wall?
This is a structure built to keep soil or water in place. It’s commonly used to create a flat ground on slopes or hills.
By doing so, it helps prevent soil movement and makes land more stable for gardens, patios, driveways, or buildings.
The primary task is to resist the sideways force of the soil pushing against it. This pressure, known as lateral pressure, increases with height and soil weight.
A strong, well-built wall holds this pressure back and keeps everything in place.
Key Parts of a Retaining Wall:
- Foundation or Footing: The solid base that supports the entire wall.
- Stem or Wall Face: The upright part that’s visible from the outside.
- Backfill: The soil placed behind the wall for support.
- Drainage System: Keeps water from building up and adding pressure.
- Weep Holes: Small openings that let trapped water escape safely.
How to Choose the Right Wall for Your Space?
Each wall type works best under certain conditions. Start by assessing your site’s height, soil strength, drainage needs, and available space.
Smaller, low-impact areas may only need a simple solution like gravity or crib walls. For taller or high-pressure zones, cantilever or anchored options provide more substantial support.
MSE walls are suited for large-scale infrastructure, while gabion and sheet pile styles handle slope control and soft soil well.
Make sure your design fits your site’s demands before starting construction. Matching the structure to your specific layout and load needs is key to long-term stability.
Types of Retaining Walls
Retaining walls come in different styles to handle varying site needs, soil conditions, and space limits. Each type offers a unique structure and function.
Here’s a closer look at the most common ones and how to choose the right one for your project.
1. Gravity Wall
This wall relies entirely on its own mass to resist the pressure of the soil behind it. Usually built from stone, concrete blocks, or poured concrete, it gets wider toward the base to handle more weight at deeper levels.
No reinforcement is used, just bulk and proper placement.
Suggestion: Use gravity walls for small garden terraces or areas where space allows for a thick base.
2. Cantilever Wall
Cantilever walls are made of reinforced concrete and shaped like an L or T. The wall face holds the soil, while the extended base helps transfer pressure to the ground.
A backfill layer sits over part of the base for added balance. These walls support more weight with less material than gravity walls.
Suggestion: Ideal for tight spaces or mid-height walls in residential or commercial settings.
3. Anchored Wall
Anchored walls use steel rods or cables driven into the slope behind the wall, locked with concrete or plates for grip. These anchors hold the wall in place and resist strong forces from the backfill.
This setup allows for thinner walls that still handle deep loads.
Suggestion: Choose this for high walls in compact areas or when soil pressure is intense.
4. Sheet Pile Wall
Long, thin sheets, usually metal, vinyl, or wood, are driven into the soil to form a vertical barrier. These walls are often used where the soil is soft and the excavation depth is shallow.
The interlocking sheets work best in tight spots where larger structures aren’t practical.
Suggestion: Best for waterfront projects, basements, or temporary site walls.
5. Crib Wall
Crib walls are built with a grid of precast concrete or timber frames that form open cells. These cells are filled with crushed rock, making the structure stable and free-draining.
They’re ideal for lighter loads and locations with good natural drainage.
Suggestion: Use crib walls for garden beds, slopes, or planter-style support walls.
6. Gabion Wall
Gabion walls consist of wire mesh cages filled with rock or rubble. They are flexible, absorb movement well, and naturally drain water.
These walls often blend into natural surroundings, making them both functional and visually pleasing.
Suggestion: Pick this for erosion control along slopes or when a rugged look is preferred.
7. Mechanically Stabilized Earth (MSE) Wall
MSE walls use alternating layers of compacted soil and horizontal reinforcement strips (like geogrids). These reinforced layers work together to create a stable, flexible mass.
Facings can vary, including block, panel, or mesh, and are often used in large infrastructure projects.
Suggestion: Ideal for roads, railways, or when the soil isn’t strong enough for other types.
Common Wall Failures and How to Prevent Them
When proper steps aren’t followed during planning or construction, structural issues may arise. One major concern is poor drainage, which allows moisture to build up behind the wall and increases internal force. Weak support at the base can result in gradual shifting or leaning. Adding extra load—like heavy items or structures—can also strain the system. Materials that lack durability may wear down faster. Changes in the surrounding ground can reduce overall strength, especially on uneven or soft terrain.
How to Prevent Them:
- Use gravel and drainage outlets to move water away quickly.
- Build the footing deep enough to provide lasting balance.
- Keep large objects and equipment away from the rear of the wall.
- Select long-lasting components suited for your soil and design.
- Strengthen the surrounding terrain to reduce surface movement.
Pros and Cons of Common Wall Types
Each wall type comes with its own strengths and limitations. This table compares their key advantages and drawbacks to help you choose wisely.
| Wall Type | Pros | Cons |
|---|---|---|
| Gravity Wall | Simple build, no added support needed | Requires more space and heavy material |
| Cantilever Wall | Strong structure, uses less material | Needs precise planning and solid ground |
| Anchored Wall | Handles high pressure in narrow areas | More complex to install and secure |
| Sheet Pile Wall | Works in wet or loose ground | Limited to lower heights and lighter loads |
| Crib Wall | Allows water flow, easy to set up | Not ideal for holding heavy structural weight |
| Gabion Wall | Durable, flexible, blends with outdoor spaces | Needs rock fill and takes time to assemble |
| MSE Wall | Supports large-scale use, holds strong over time | Requires space for layers and careful layout |
Conclusion
Every wall type brings its own benefits depending on site layout, soil condition, and how much support is needed.
Getting the right fit begins with assessing height, moisture flow, and available room.
A steady base, good water control, and the right materials are key for keeping things in place long-term. With thoughtful design and proper installation, even tricky terrain can become usable and safe.
The goal isn’t just stability; it’s creating a space that lasts without recurring fixes.
Start planning today, outline your space, choose a layout that suits your slope, and reach out to a professional if needed.
A well-placed wall can turn rough ground into something secure and functional.














