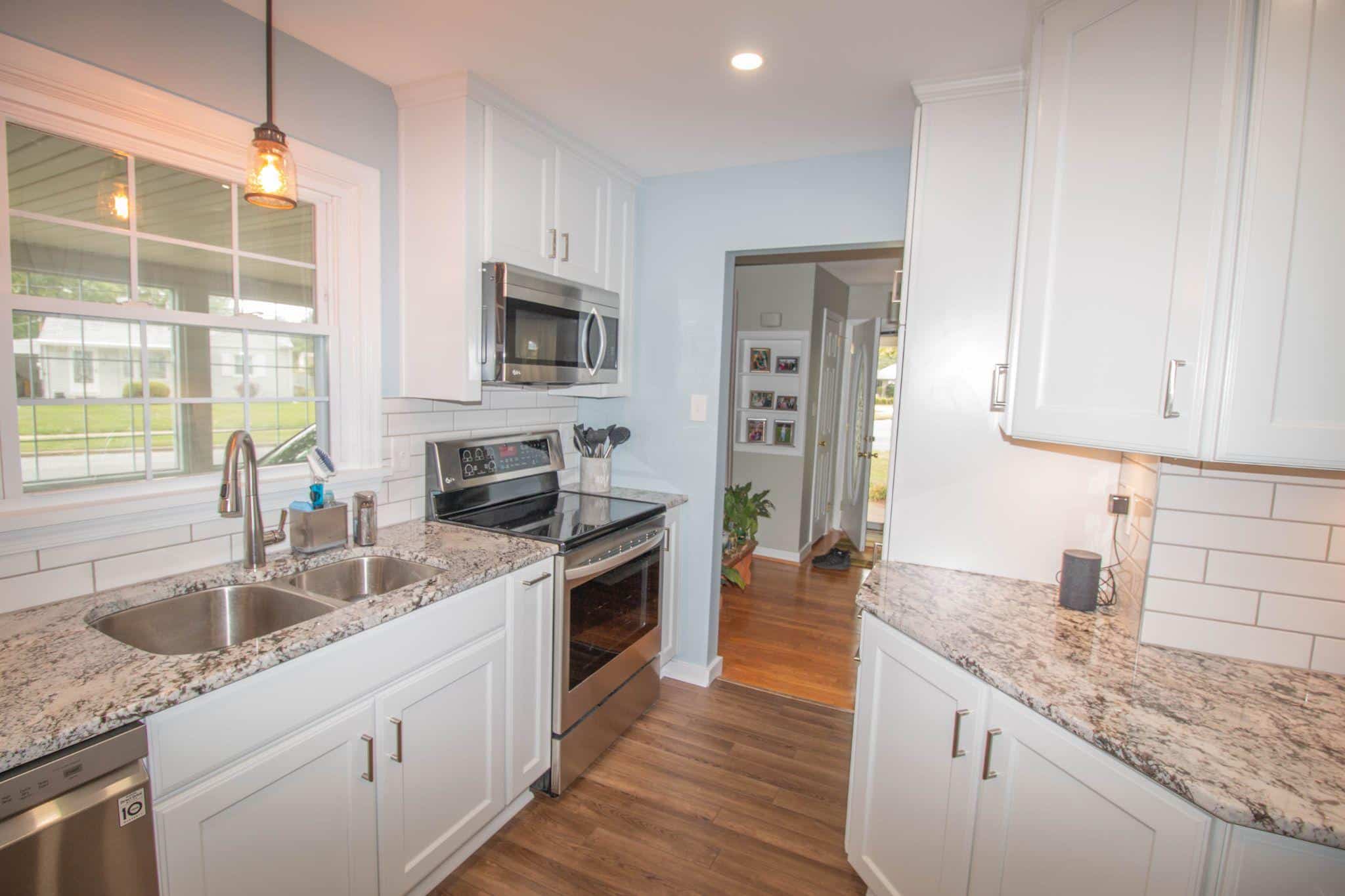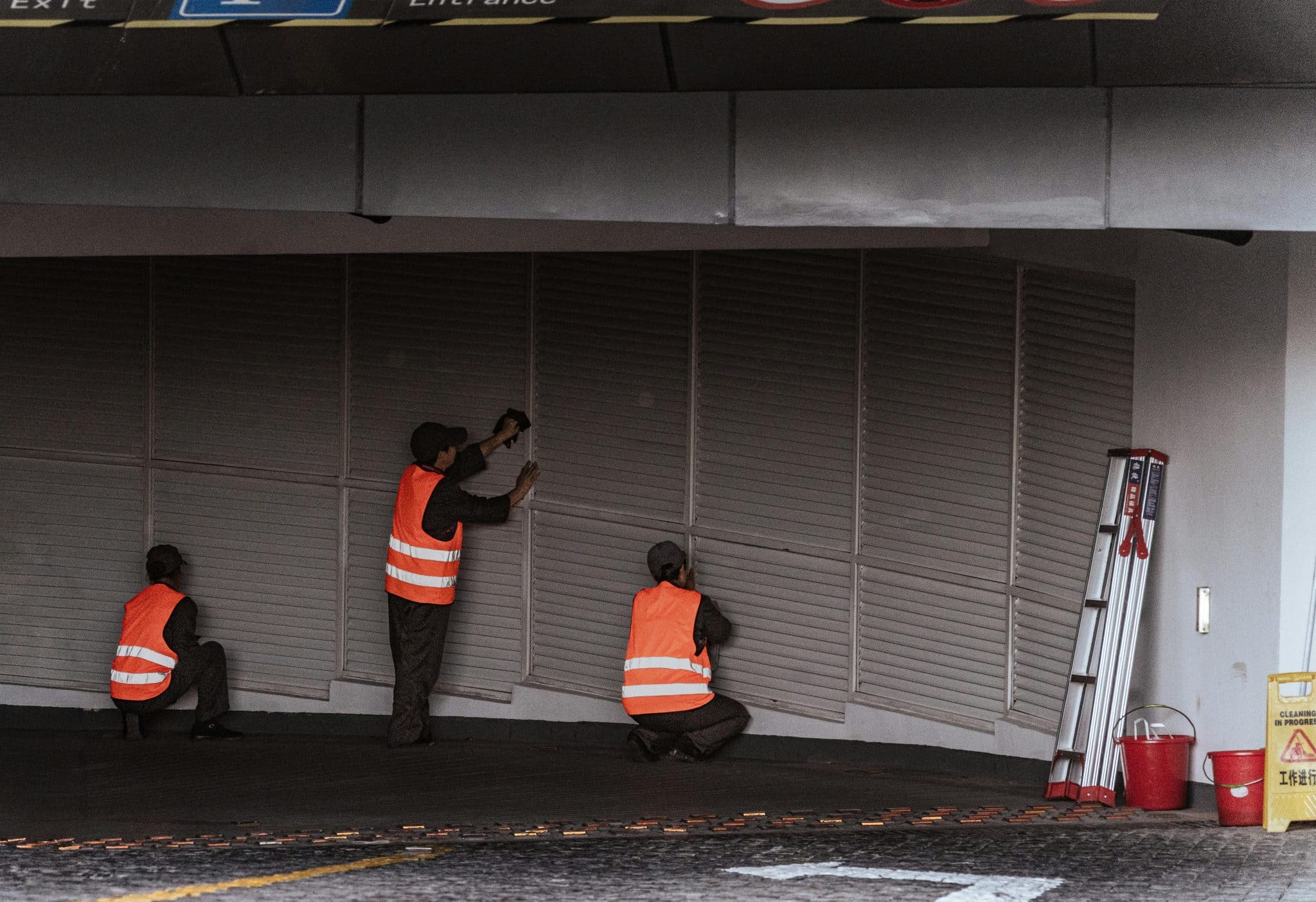Designing a powder room in just 12 to 15 square feet feels impossible. But with thoughtful planning, even the smallest spaces can become functional and beautiful.
Your 3×4 or 3×5 powder room might be tiny, but it doesn’t have to feel cramped or awkward.
The key lies in understanding what these compact dimensions offer. A 3×4 space gives you 12 square feet to work with, while a 3×5 space provides 15 square feet.
That extra foot makes a real difference in fixture placement and comfort. This guide will show you proven layout options, space-saving tricks, and design considerations that change tight quarters into welcoming spaces.
You’ll learn how to maximize every inch while meeting building codes and creating a room that feels twice its actual size.
Key Dimensions for 3×5 Powder Rooms
Understanding the fundamentals of a powder room is crucial for creating a functional half-bath that meets building codes and feels comfortable.
This compact size requires careful attention to clearance requirements to ensure safe and comfortable use. Building codes mandate specific spacing around fixtures to prevent crowding and maintain accessibility.
Door placement and swing direction significantly impact usable floor space, making door selection a critical design decision that can make or break the success of your layout.
| Requirement Category | Specification | Details |
|---|---|---|
| Minimum Room Size | 15 sq ft (3×5 feet) | Smallest size meeting half-bath building standards |
| Fixture Front Clearance | 21 inches minimum | Required clear space in front of the toilet and sink |
| Toilet Side Clearance | 15 inches from the centerline | Distance from the toilet center to the walls or other fixtures |
| Door Width | 24-32 inches | Standard door sizes for powder rooms |
| Alternative Door Types | Pocket or sliding doors | Maximizes floor space by eliminating swing clearance |
| Ceiling Height | 8 feet minimum | Standard height for comfortable use and ventilation |
How to Maximize Space in a 3×4 Powder Room
- Smallest viable powder room tips: Keep a minimum of 18 inches in front of the toilet and use corner sinks to maximize floor space.
- Use of slim/compact fixtures: Choose narrow-profile toilets (12-14 inches wide) and compact pedestal sinks under 16 inches deep.
- Wall-mounted fixtures: Mount toilets and sinks on walls to free up floor space and create a floating, open feel.
- Door solutions: Install pocket doors or barn doors to reclaim the 9 square feet lost to traditional swing doors.
- Storage strategies: Add recessed wall niches above the toilet and floating corner shelves for essentials without floor intrusion.
- Visual design tricks: Use large mirrors, light colors, and vertical stripes to make the space appear twice as large.
7 Best Layout Options for Your 3×5 Powder Room
Looking to design a stylish and functional 3×5 powder room? Here are seven bright layout ideas to help you maximize space and create a beautiful, efficient design.
1. Linear Layout
Place the toilet and sink along the same wall to create maximum open floor space in the center. This works perfectly for narrow rooms where width is limited.
The linear approach keeps all plumbing on one side, making installation more straightforward and more cost-effective. You’ll have a clear path through the room and easy access for cleaning.
Pros: Simple plumbing installation, easy cleaning access, maximum walking space, cost-effective construction.
Cons: Can feel cramped with larger fixtures, limited storage options, fixtures compete for wall space, may look unbalanced.
2. Opposing Wall Layout
Position the sink on one wall and the toilet on the opposite wall for better balance and flow. This creates a natural separation between functions and feels more spacious.
The opposing layout provides each fixture with its own dedicated wall space, enabling better storage solutions above and around each element.
Pros: Improved traffic flow, increased wall space for storage, feels less crowded, accommodates larger fixtures, and creates functional zones.
Cons: Requires plumbing on two walls, higher installation costs, door placement becomes challenging, and may require longer plumbing runs.
3. Corner Layout
Install a corner sink to free up valuable wall space for the toilet and storage. This solution works well when you need to maximize every square inch.
Corner sinks come in various styles, from triangular to curved designs that fit snugly into corners.
This approach leaves two full walls available for the toilet and storage solutions, making the most of your limited square footage.
Pros: Frees up linear wall space, unique design element, fits in awkward spaces, maximizes storage potential on remaining walls.
Cons: Limited sink size options, harder to clean around, may feel unconventional, and corner plumbing can be complex.
4. Pocket Door Layout
Replace swing doors with pocket doors to reclaim 6-9 square feet of usable space. This allows for more flexible fixture placement and better room flow.
Pocket doors slide into the wall cavity, completely removing the door swing area from your layout considerations.
This extra space can accommodate larger fixtures or additional storage solutions that wouldn’t fit with traditional doors.
Pros: Significant space savings, flexible furniture placement, modern look, eliminates door swing clearance issues.
Cons: Higher installation costs, potential wall structure issues, more difficult to repair, and may require wall modifications.
5. Wet Room Concept
Design the entire room as a waterproof zone with open shower capabilities. This removes barriers and creates maximum flexibility in a small space.
The wet room approach treats floors, walls, and ceiling as a single waterproof envelope, allowing for creative fixture placement without concern for water damage.
This European-inspired design maximizes functionality in minimal square footage.
Pros: Ultimate space efficiency, easy maintenance, modern luxury feel, eliminates the need for a shower door or curtain.
Cons: Higher waterproofing costs, potential water splashing issues, requires excellent ventilation, may feel cold or clinical.
6. Diagonal Layout
Angle fixtures at 45 degrees to create better flow and visual interest. This unconventional approach can make the space feel larger and more open.
Diagonal placement breaks up the typical square room feeling and can create interesting sight lines.
This layout works particularly well when you want to create a unique, designer look that stands out from typical powder room configurations.
Pros: Creates visual interest, improves traffic flow, makes the room appear larger, serves as a unique design statement, and can accommodate larger fixtures.
Cons: Wastes corner space, requires complex plumbing installation, may appear odd to some, and necessitates careful planning to avoid awkward angles.
7. Niche Sink Design
Build a sink into a recessed wall cavity to save precious floor space. This built-in approach creates a custom, streamlined look.
The niche design integrates the sink directly into the wall structure, creating a floating appearance that maximizes floor space.
This approach works well with modern design styles and can include integrated storage compartments within the wall cavity.
Pros: Saves floor space, features a custom-built-in appearance, offers additional storage potential, creates clean lines, and maximizes walking space.
Cons: Requires wall modification, limited sink choices, higher construction costs, may need structural considerations,and is difficult to change later.
What to Consider When Designing a Small Powder Room
- Lighting placement: Install wall sconces at eye level (60-66 inches) on both sides of mirrors to eliminate shadows and create a larger, more spacious feel.
- Ventilation essentials: Use a minimum 50 CFM exhaust fan or window to prevent moisture buildup and mold in your compact space.
- Fixture sizing guidance: Select toilets that are 28 inches or shorter in length and sinks that are 20 inches or narrower to maintain proper clearances in tight spaces.
- Minimum clearance requirements: Leave 15 inches from the toilet centerline to the walls and 21 inches of clear space in front of all fixtures.
- Finishes and moisture-resistant materials: Use semi-gloss or satin paint, ceramic tiles, and sealed wood to protect against humidity damage.
Popular Design Styles for Small Powder Rooms
| Design Style | Look & Feel | Key Ideas |
|---|---|---|
| Minimalist & Modern | Simple and clean | Light colors, floating vanity |
| Classic & Timeless | Refined and traditional | Pedestal sink, chrome fixtures |
| Bold Statement | Dark and dramatic | Wallpaper, gold accents |
| Natural & Organic | Warm and calming | Wood, plants, stone sink |
Conclusion
Your 3×4 or 3×5 powder room doesn’t have to feel like a closet.
With the right layout choices, brilliant fixture selection, and thoughtful design considerations, these compact spaces can be converted into comfortable and stylish areas. Remember that every inch matters in small powder rooms.
Choose wall-mounted fixtures, consider pocket doors, and use light colors to make the space feel larger.
The key is planning carefully and following building codes for proper clearances. Start with your layout first, then select fixtures that fit your space perfectly.
Don’t forget proper lighting and ventilation to keep your powder room fresh and welcoming.
Ready to start your powder room change? Take measurements, choose your preferred layout, and begin creating a space that maximizes function while looking great.
Frequently Asked Questions
Is 3 Feet Wide Enough for a Powder Room?
Yes, a 3-foot width works for powder rooms when paired with a 4-5 foot length, though 3.5 feet feels more comfortable.
What Is the Ideal Size for a Powder Room?
The ideal powder room size is 4×6 feet (24 square feet) for comfortable movement and standard fixture placement.
What Is the Smallest Possible Powder Room?
The smallest functional powder room is 3×4 feet (12 square feet) with compact fixtures and careful planning.
How Many Walls to Wallpaper in a Powder Room?
Wallpaper one accent wall (typically behind the toilet) to avoid overwhelming the small space while adding visual interest.















