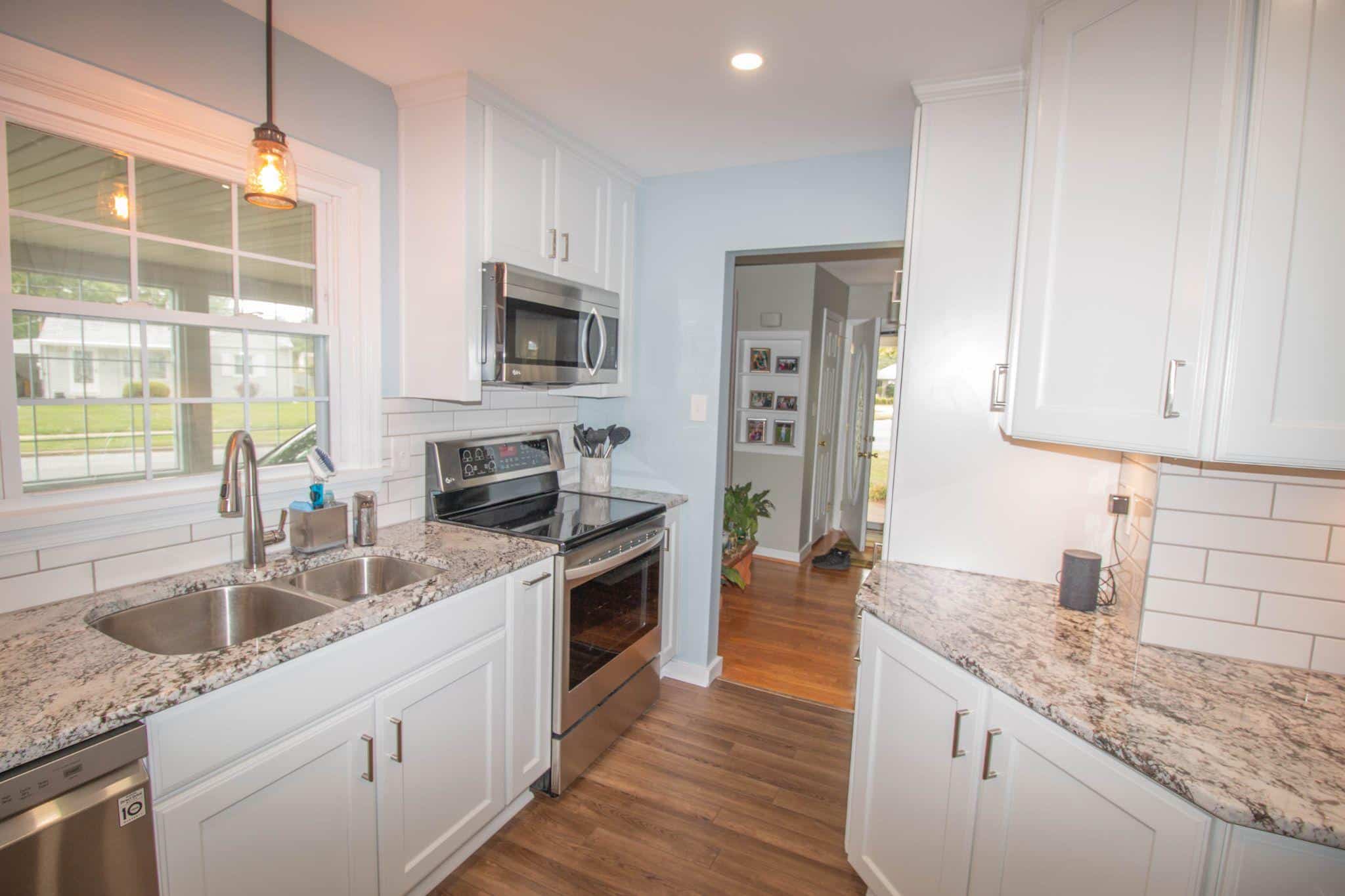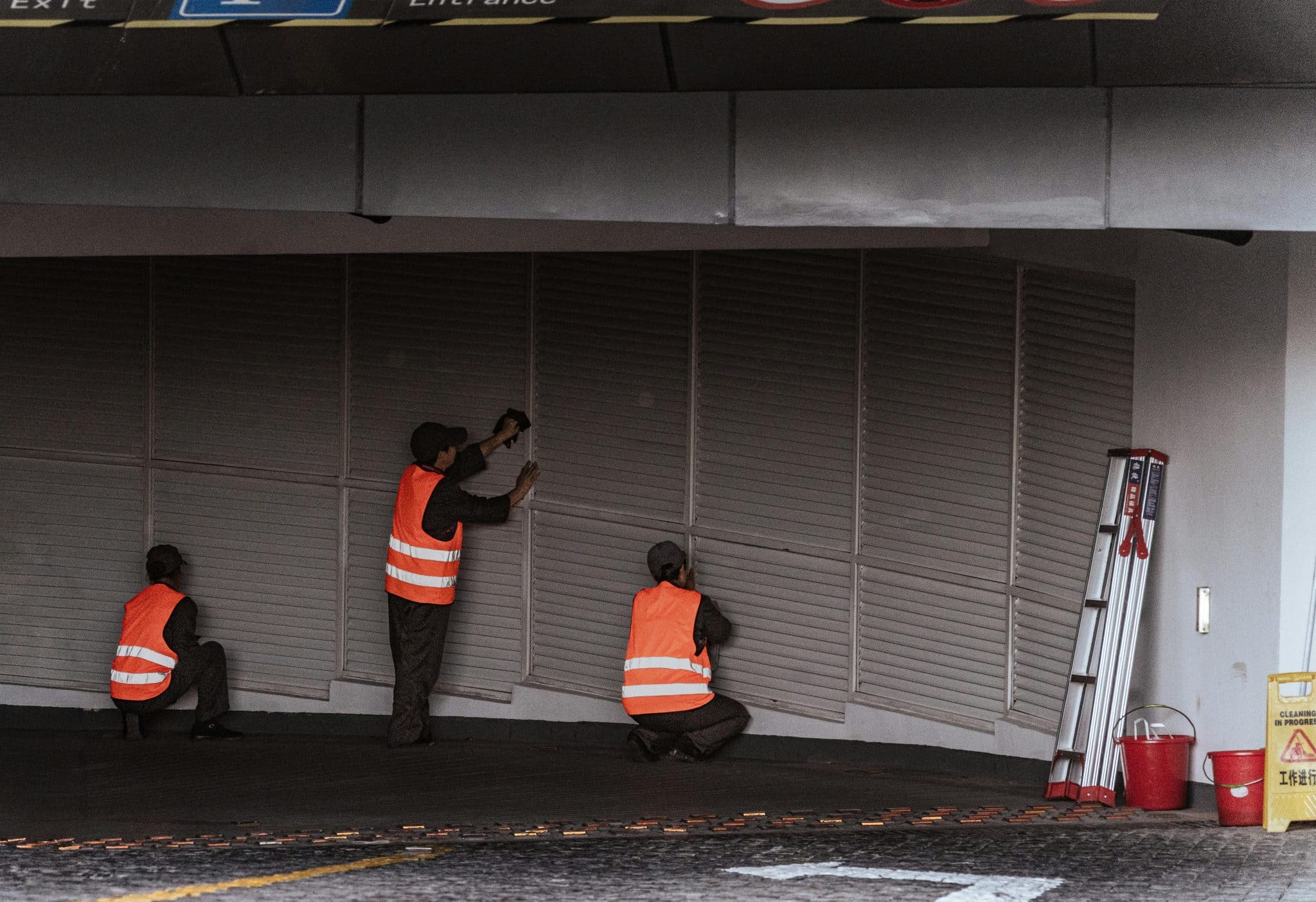Have you ever wondered why some homes stay dry and stable while others suffer from moisture damage and structural issues?
The secret often lies in a crucial but overlooked foundation element called a stem wall. Most homeowners don’t even know what it is, yet it’s quietly protecting their biggest investment every single day.
Understanding stem walls could save you thousands in foundation repairs and help you make smarter decisions whether you’re building, buying, or maintaining a home. From preventing water damage to improving energy efficiency, stem walls offer benefits that extend far beyond basic structural support.
I’m going to walk you through everything you need to know about stem walls – what they are, why they matter, and how they could be the difference between a solid foundation and costly problems down the road.
What is a Stem Wall?
A stem wall is a short vertical wall structure that connects a building’s foundation to its frame, typically extending from the concrete footing up to the first floor level. The term “stem wall” originates from its resemblance to a plant stem.
It serves as the connecting element between the “roots” (foundation) and the “body” (main structure) of a building.
This construction terminology became widely adopted in the mid-20th century as building techniques evolved to address various site conditions and structural requirements.
Where Stem Walls Are Used?
Stem walls serve as versatile foundation solutions across various construction scenarios, providing structural integrity while accommodating different site conditions and building requirements.
Primary Applications
- Residential foundations – Stem walls create elevated platforms for homes, particularly in areas with moisture concerns or uneven terrain
- Crawl space construction – They form the perimeter walls of crawl spaces, allowing access to utilities while keeping the main structure elevated above ground level
- Sloped lot development – On hillside properties, stem walls help level building platforms and manage grade transitions effectively
Additional Uses
- Flood-prone areas – Elevating structures above potential water levels
- Areas with expansive soils – Reducing direct soil contact with the main structure
- Commercial buildings – Supporting metal building frames and providing anchor points for structural elements
- Retaining wall applications – Managing soil pressure and creating level building areas
This foundation approach offers flexibility in design while addressing practical concerns like drainage, ventilation, and structural stability across diverse construction environments.
Step-by-Step Construction of a Stem Wall
Proper stem wall construction requires careful coordination of materials and sequential steps, from initial excavation through final curing, to ensure structural integrity and long-term performance.
Materials:
| Material | Purpose |
|---|---|
| Concrete | Primary structural material providing compressive strength and durability |
| Rebar (Reinforcing Steel) | Adds tensile strength to concrete, prevents cracking and structural failure |
| Formwork (Wood/Metal) | Creates molds to shape concrete during pouring and curing process |
| Gravel/Aggregate | Provides drainage base and stable foundation for concrete placement |
| Waterproofing Membrane | Prevents moisture infiltration and protects against water damage |
| Rigid Foam Insulation | Thermal barrier reducing heat loss and preventing condensation issues |
| Anchor Bolts | Secure the building frame to stem wall, ensuring structural connection |
| Wire Mesh | Additional reinforcement for crack control in thinner wall sections |
1. Excavation and Layout
Site preparation begins with precise excavation to required depths, followed by marking the exact placement of footings and stem walls according to architectural plans. Proper drainage considerations and soil compaction ensure a stable base.
2. Footing Pour
The concrete footing is poured first, creating a wide, stable base that distributes the building’s weight. This foundation element must cure properly before proceeding to vertical wall construction.
3. Stem Wall Formwork and Rebar Installation
Temporary forms are erected to shape the stem wall, while reinforcing steel bars are positioned according to structural specifications. Proper spacing and placement ensure maximum strength and code compliance.
4. Concrete Pour and Curing

Fresh concrete is poured into the forms, carefully vibrated to eliminate air pockets, and allowed to cure for the specified time period. Temperature and moisture control during curing maximize final strength.
Benefits of Using Stem Walls
1. Enhanced Moisture Protection: Promotes the building structure above ground level, preventing direct soil contact and reducing risks of water damage, rot, and mold formation in structural components.
2. Improved Structural Stability: Provides a solid, reinforced connection between foundation and frame, distributing building loads evenly while accommodating ground movement and settling without compromising structural integrity.
3. Better Ventilation and Access: Creates crawl space areas that allow proper air circulation under the building and provide convenient access to plumbing, electrical systems, and HVAC components for maintenance.
4. Versatile Site Adaptation: Accommodates various terrain conditions, including sloped lots, uneven ground, and challenging soil types while maintaining level building platforms and proper drainage management throughout the site.
5. Cost-Effective Foundation Solution: Offers an economical alternative to full basement construction while providing many similar benefits, requiring less excavation and materials compared to deeper foundation systems and basement walls.
6. Enhanced Energy Efficiency: allows for proper insulation installation and creates thermal barriers that reduce heat loss, lower energy costs, and improve overall building performance in various climate conditions.
Common Issues and Considerations with Stem Walls
Stem walls face various challenges from moisture infiltration and structural settling to insulation failures, requiring proactive maintenance to ensure long-term performance and structural integrity.
| Issue | Description | Maintenance Task | Action Required |
|---|---|---|---|
| Water Infiltration | Poor waterproofing or drainage leads to flooding, foundation damage, and structural deterioration. | Waterproofing Inspection | Check membranes annually for damage, reapply sealants, ensure proper drainage |
| Settlement Cracking | Uneven soil settling causes structural cracks, compromising wall integrity and waterproofing | Crack Monitoring | Inspect walls seasonally, seal minor fissures promptly, consult professionals for major cracks |
| Insulation Problems | Missing or damaged insulation reduces energy efficiency and creates condensation issues | Insulation Maintenance | Check for moisture damage or displacement, replace damaged sections as needed |
| Poor Drainage | Improper grading causes water accumulation, increasing hydrostatic pressure and seepage risks | Vegetation Management | Keep plants at safe distances to prevent root damage and maintain drainage |
| Connection Failures | Loose or corroded anchor bolts compromise structural link between stem wall and frame | Hardware Inspection | Check anchor bolts and connections annually, tighten or replace corroded components |
Regular inspection and preventive maintenance are essential to address these common stem wall issues before they become costly structural problems.
Stem Wall vs Foundation Wall
While both serve as crucial structural elements, stem walls and foundation walls differ significantly in height, depth, cost, and application, with each suited to specific construction needs and site conditions.
| Aspect | Stem Wall | Foundation Wall |
|---|---|---|
| Height | Short (typically 18″-48″ above grade) | Variable (can extend several feet below and above grade) |
| Primary Function | Connects footing to building frame | Supports entire building structure and encloses below-grade spaces |
| Construction Depth | Shallow, minimal excavation required | Deep excavation often needed for basements or full foundations |
| Cost | More economical, less material and labor | Higher cost due to extensive excavation and materials |
| Applications | Crawl spaces, slab-on-grade, elevated structures | Full basements, deep foundations, load-bearing walls |
| Structural Role | Transitional element between foundation and frame | Primary structural support system |
Conclusion
Now you understand why stem walls are such a game-changer for home construction.
These unsung heroes of foundation work quietly protect your investment by preventing moisture damage, improving structural stability, and boosting energy efficiency – all while keeping costs reasonable compared to full basement construction.
Think about it: for a relatively small upfront investment in proper stem wall construction, you’re getting decades of protection against some of the most expensive home repairs imaginable.
Whether you’re planning a new build or evaluating an existing property, knowing about stem walls puts you ahead of most homeowners.
Ready to take the next step? If you’re considering construction or renovation projects, consult with a qualified contractor about whether stem walls could benefit your specific situation.
Your future self and your wallet will thank you for making this informed decision.
Frequently Asked Questions
What Is the Difference Between a Stem Wall and A Knee Wall?
A stem wall connects the foundation to the building frame, while a knee wall is a short interior wall that supports rafters or creates partial room height.
Is Stem Wall Better than Slab?
Stem walls offer better moisture protection, ventilation access, and site adaptability than slabs, but slabs are cheaper and faster to install on level ground.
What Is the Strongest Foundation Wall?
Reinforced concrete foundation walls are typically the strongest, offering excellent compressive strength, durability, and resistance to water damage and structural loads.











