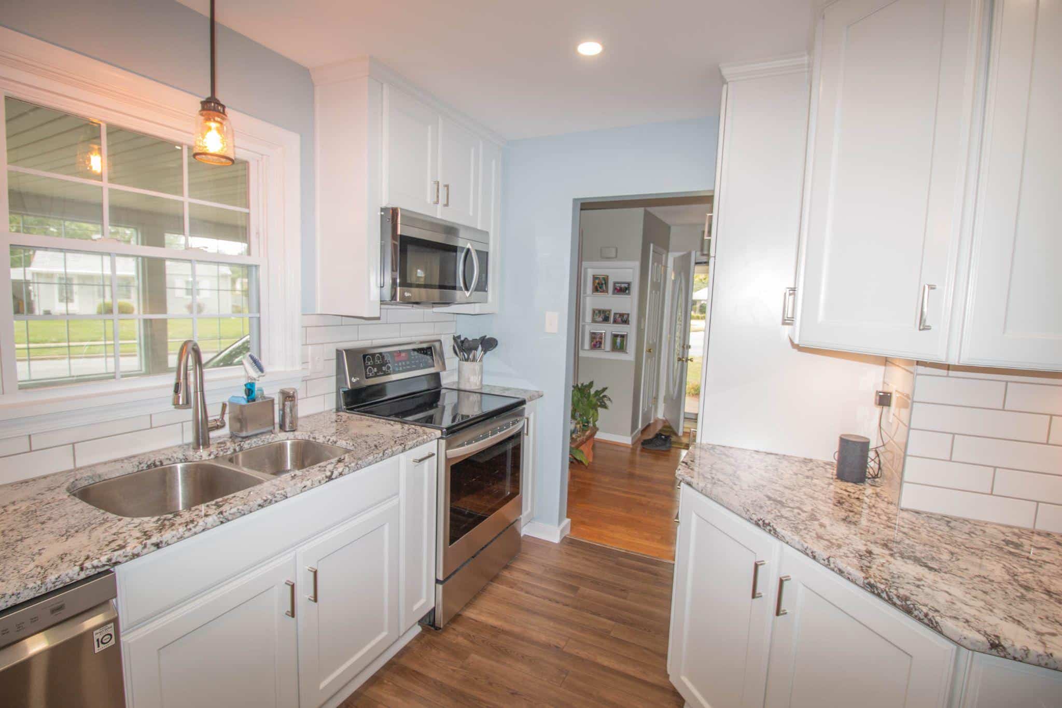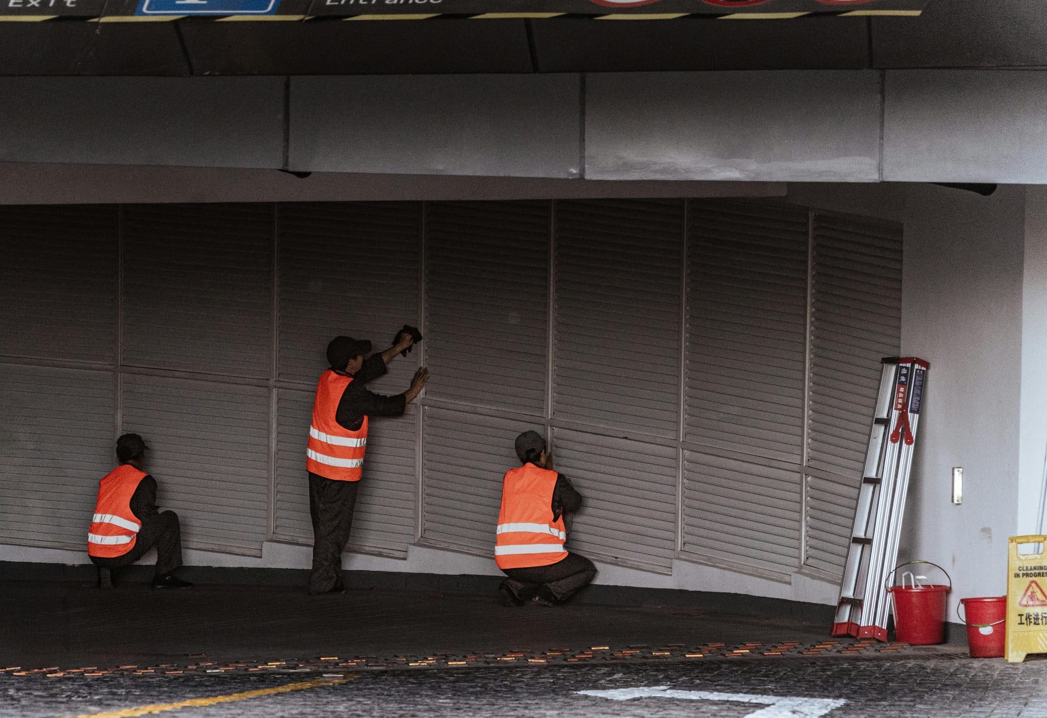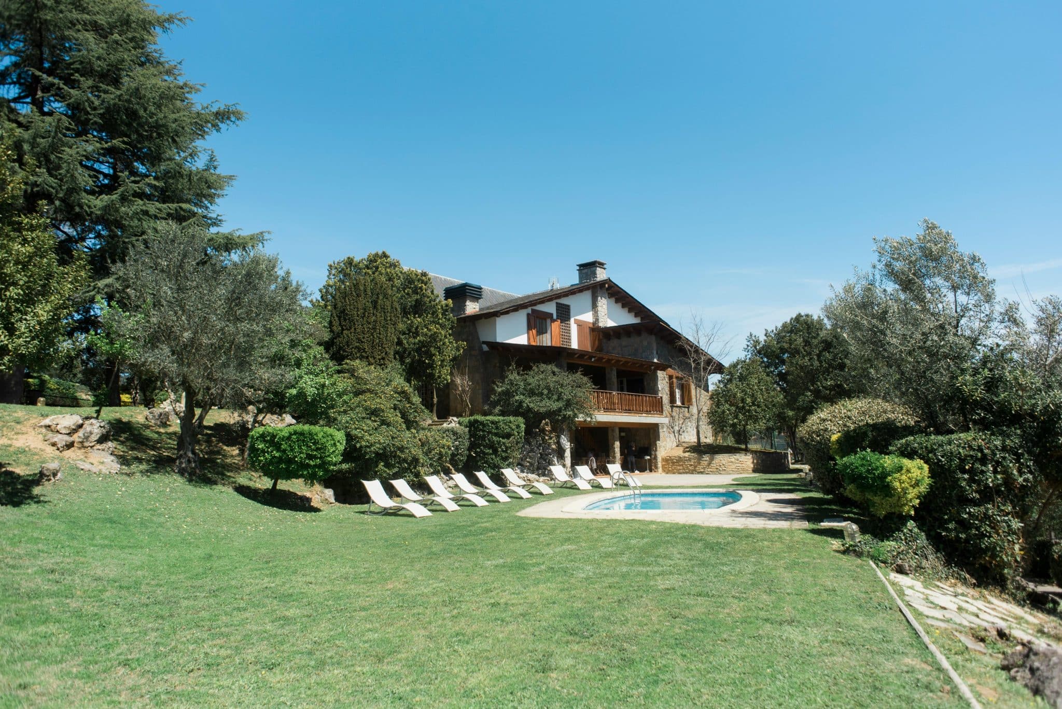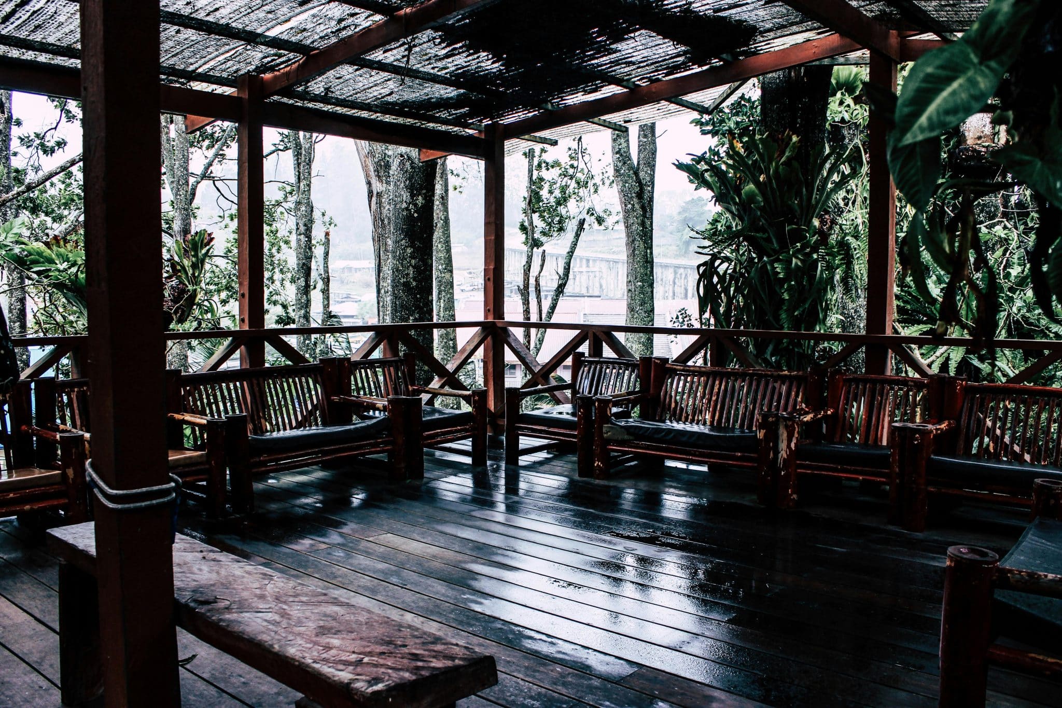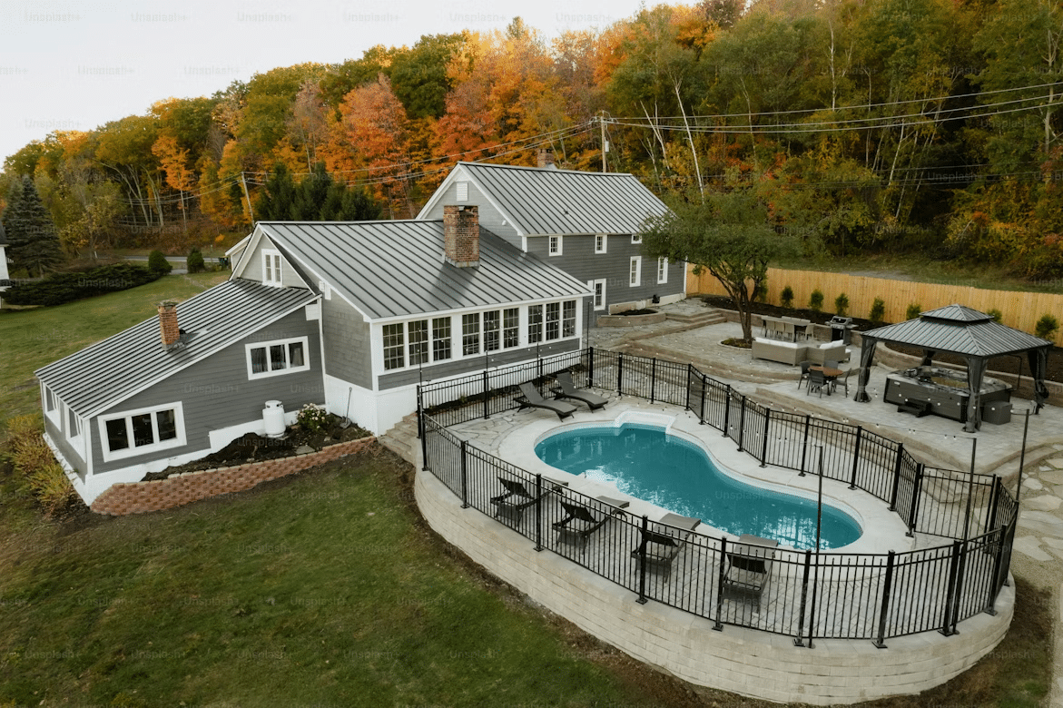Ever looked at a staircase and wondered what makes it safe and sturdy? You’re not alone. Most homeowners, students, and builders need to understand the components of staircases for renovation projects, safety inspections, or educational purposes.
Understanding the elements of a staircase enables you to communicate more effectively with contractors, make informed design decisions, and identify potential safety hazards.
From the tread you step on to the handrail you grip, each component serves a specific purpose. Building codes require specific measurements and materials to ensure stairs are safe for daily use.
Modern designs offer countless style options, but the basic anatomy remains the same.
This guide provides a complete stair diagram with detailed explanations of every staircase component. You’ll learn proper names, functions, safety standards, and design options.
By the end, you’ll confidently discuss staircase projects and understand what makes stairs both beautiful and safe.
What Is a Staircase?
A staircase is a vital structure that helps people move between different floors or levels in a building. Think of it as your indoor highway to upper floors.
Staircases come in a variety of shapes and designs to suit different spaces and needs. Straight staircases run in one direction without turns. L-shaped stairs make a 90-degree turn at a landing.
Spiral staircases curve around a central point to save space. U-shaped stairs turn back on themselves, while winder stairs use wedge-shaped steps to turn corners smoothly. Floating stairs appear to hang in mid-air without visible support underneath. Bifurcated stairs split into two directions from a central landing.
The specific parts and components of each staircase can vary based on the style you choose and whether it’s built for indoor or outdoor use.
Types of Staircases
| Type | Key Feature | Component Variation |
|---|---|---|
| Straight | Simple, linear run | All standard parts present |
| L-Shaped | 90° turn via landing | Adds landing, angled handrail |
| U-Shaped | 180° turn with 2 flights | Requires a wide landing, extra support |
| Winder | Turns without a landing | Angular treads replace the landing |
| Spiral | Circular around the center pole | No risers; wedge-shaped treads |
| Cantilevered | Steps fixed to one wall | No visible stringer or risers |
| Floating | Minimalist, open style | No risers; hidden or glass supports |
Anatomy of a Staircase: Parts Explained with Functions

Understanding each part of your staircase helps you make better choices during construction or renovation. Let’s break down every component that makes your stairs safe and functional.
1. Tread
The tread is the flat, horizontal surface where you place your foot while climbing. This part needs to be wide enough for comfort and safety during use. Most tread measures 10-11 inches deep to provide your foot with proper support.
- Materials: Wood, concrete, stone, metal, or composite materials
- Safety tip: Wider treads reduce the risk of slipping or missing steps
- Building codes: Most areas require a minimum stair tread depth of 10 inches
- Style options: Can be solid, perforated, or grated, depending on design needs
2. Riser
The riser is the vertical part that connects one tread to the next. It determines how high you need to lift your foot with each step. Standard riser height makes climbing comfortable and safe for most people.
- Height standards: Usually between 7-8 inches high per building codes
- Open vs closed: Open risers create modern looks; closed risers offer more safety
- Function: Controls step height and affects how much energy climbing requires
- Materials: Often matches tread material or uses contrasting colors for visibility
3. Stringer
Stringers are the angled support beams that run along each side of your staircase. They carry the weight of the treads, risers, and people using the stairs. Think of them as the backbone of your staircase structure.
- Closed stringer: Hides tread and riser edges for a clean, finished look
- Open stringer: Shows tread edges and creates a more open feel
- Materials: Usually made from solid wood, engineered lumber, or steel
- Installation: Properly secured to the floor and upper level for structural integrity
4. Nosing
Nosing is the rounded or angled edge of the tread that sticks out beyond the riser. This small detail makes a big difference in safety and comfort. It gives your foot extra space and helps prevent slips.
- Safety benefit: Provides additional foot space and better grip
- Building codes: Usually requires 0.75 to 1.25 inches overhang depth
- Shape options: Rounded, beveled, or square edges, depending on style
- Materials: Can match tread material or use contrasting strips for visibility
5. Baluster (Spindle)
Balusters are the vertical posts that fill the space between the handrail and treads. They prevent falls while adding style to your staircase. These safety features come in countless designs to match your home’s look.
- Safety standard: Spacing must prevent a 4-inch sphere from passing through
- Style variety: Traditional wood, modern steel, glass, or cable options
- Function: Provides fall protection and visual appeal
- Installation: Secured to both the handrail and the tread or base rail
6. Handrail
The handrail is what you grab for support while going up or down stairs. Proper handrail height and grip size are important for safety and comfort. Most building codes require handrails on certain types of stairs.
- ADA height: Must be 34-38 inches high for accessibility compliance
- Grip size: Should be 1.25 to 2 inches in diameter for comfortable gripping
- Mounting: Can attach to the wall or connect to the baluster system
- Materials: Wood, metal, plastic, or composite materials work well
7. Newel Post
Newel posts are large, sturdy vertical posts that anchor your handrail system. They provide structural support at the bottom, top, and turns of staircases. These posts often become focal points of staircase design.
- Location: Positioned at stair starts, ends, and direction changes
- Function: Provides strong structural support for handrail systems
- Design: Can be simple and minimal or highly decorative
- Materials: Usually wood, but metal and composite options exist
8. Balustrade
Balustrade is the complete railing system that includes handrails, balusters, and newel posts. This safety system prevents falls and defines the staircase boundaries. It combines function with visual appeal.
- Components: Includes handrail, balusters, newel posts, and sometimes base rail
- Safety role: Creates a barrier to prevent falls from the staircase edges
- Design impact: Major influence on overall staircase appearance
- Code requirements: Must meet local building standards for height and spacing
9. Landing
A landing is a flat platform that breaks up long flights of stairs or changes direction. Building codes require landings in certain situations for safety reasons. They also provide rest spots during long climbs.
- When required: Needed for flights over 12 steps or direction changes
- Size standards: Must be at least as wide as the staircase itself
- Function: Provides rest areas and safer transitions between floor levels
- Types: Intermediate landings break up flights; quarter landings change direction
10. Flight
A flight refers to a continuous series of steps between landings or floor levels. Most residential stairs have one or two flights, depending on the height and design. Understanding flights helps in planning staircase layouts.
- Definition: An Uninterrupted series of steps from one level to another
- Typical range: Usually 3-16 steps per flight in residential settings
- Design consideration: Longer flights may require intermediate landings
- Building codes: Maximum rise per flight varies by local regulations
Additional Staircase Features
Beyond the main components, several optional features can improve your staircase’s look and function:
- Skirt board: A trim piece that covers the gap between the staircase and the wall for a finished appearance.
- Apron: Decorative paneling installed underneath landings or stair sections to hide structural elements.
- Soffit: The finished ceiling surface beneath a staircase that covers the underside of the structure.
- Winders: Pie-shaped steps that allow staircases to change direction without requiring a full landing.
- Open risers: Stairs without vertical backs between treads, creating a floating, modern look.
Staircase Material Comparison

| Material | Durability | Style | Maintenance |
|---|---|---|---|
| Wood | Moderate to High | Classic, warm, traditional, can be ornate or modern | Requires regular polishing or sealing; susceptible to moisture and termites |
| Concrete | Very High | Industrial, solid, can be modern or rustic | Very low maintenance; long-lasting but heavy |
| Glass | Moderate (tempered glass) | Minimalist, sleek, modern, luxury appeal | Needs frequent cleaning; prone to smudges/scratches |
| Metal | High | Contemporary, industrial, clean lines | Low maintenance; may need rust-proof coating |
Conclusion
Understanding the parts of a staircase provides the knowledge to make informed decisions about your home’s most important vertical pathway.
From treads and risers to handrails and balusters, each component works together to create safe, functional stairs that serve your family for years.
Building codes exist for good reasons; they keep people safe. When planning renovations or new construction, always check local requirements for tread depth, riser height, and handrail specifications. For modern stair designs that incorporate glass or steel, familiarizing yourself with glass balustrade regulations can help ensure compliance and long-term safety.
Professional contractors can help ensure your project meets all safety standards.
Now you can confidently discuss staircase components with builders, inspect your current stairs for issues, or plan that dream staircase renovation. Remember, safety should always come first, followed by style and comfort.
Ready to start your staircase project? Consider downloading our free printable diagram or consulting with a licensed contractor who can bring your vision to life safely and per local regulations.
Frequently Asked Questions
What Are the Components of a Staircase?
The main components include treads (horizontal steps), risers (vertical backs), stringers (side supports), handrails, balusters, newel posts, and landings.
What Are the Different Stair Parts Called?
Stair parts have specific names: tread, riser, nosing, stringer, baluster, handrail, newel post, balustrade, landing, and flight.
What Are the Technical Parts of a Staircase?
Technical staircase parts include structural stringers, code-compliant treads and risers, properly spaced balusters, ADA-height handrails, and required landings.
What Is the Piece at the Top of the Stairs Called?
The flat platform at the top of the stairs is called a landing, which provides a safe transition between the staircase and the upper floor.



