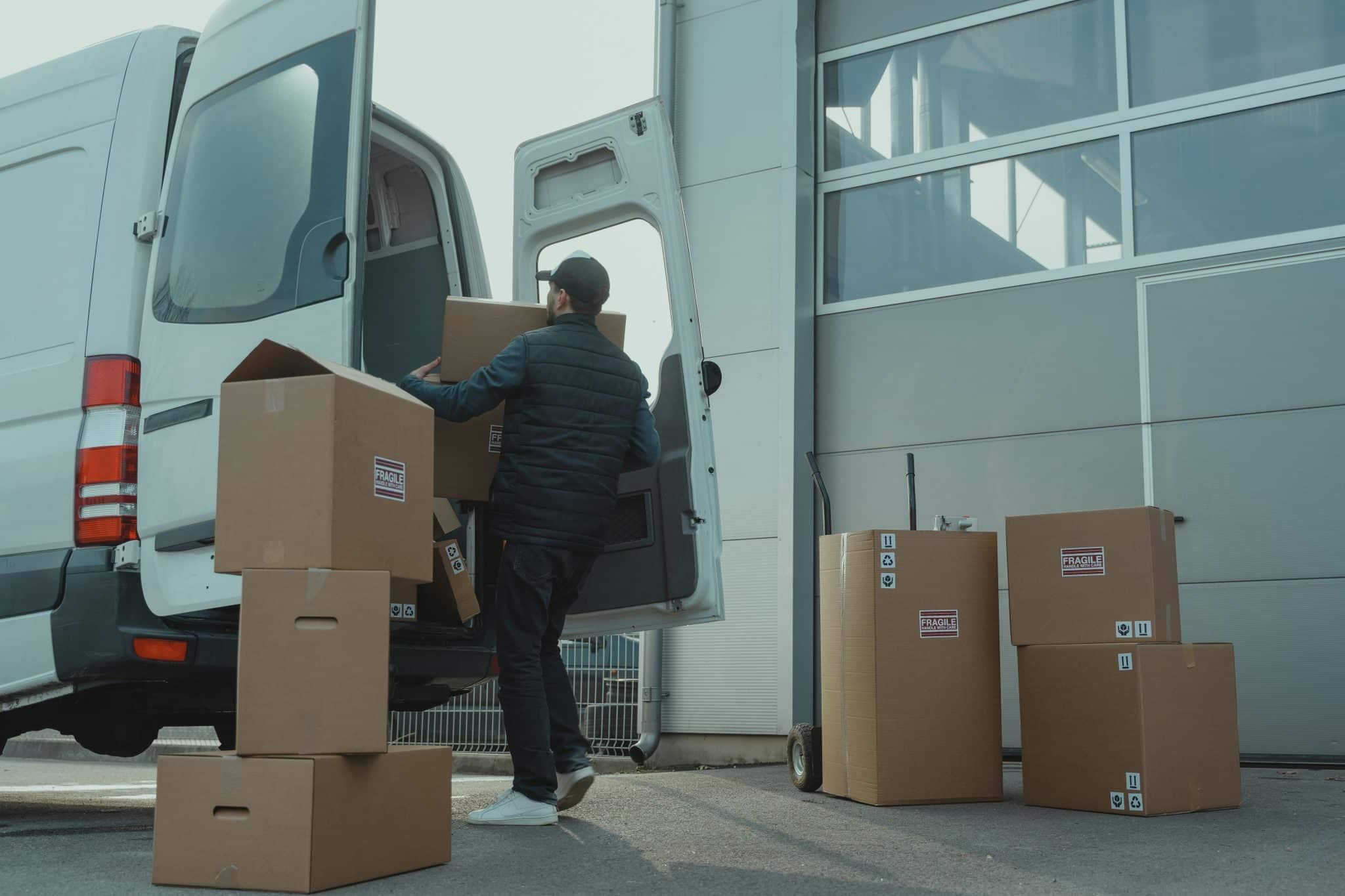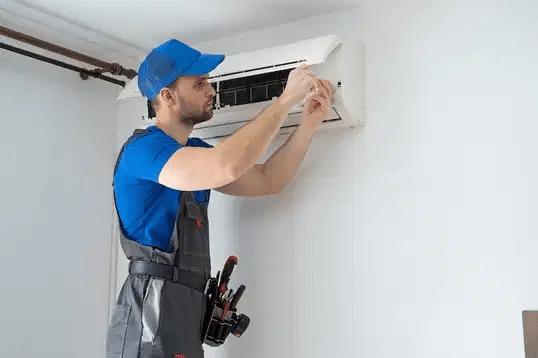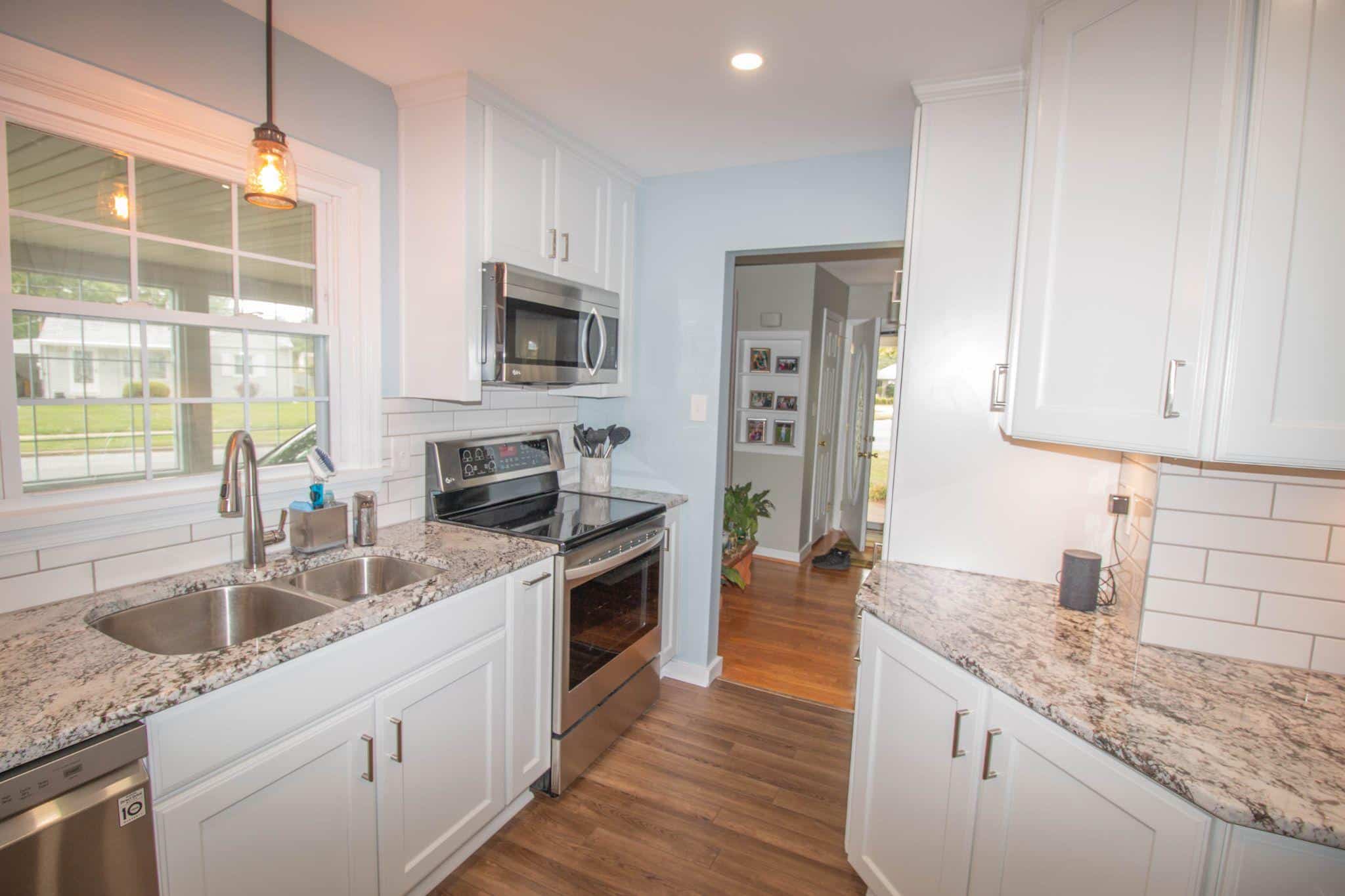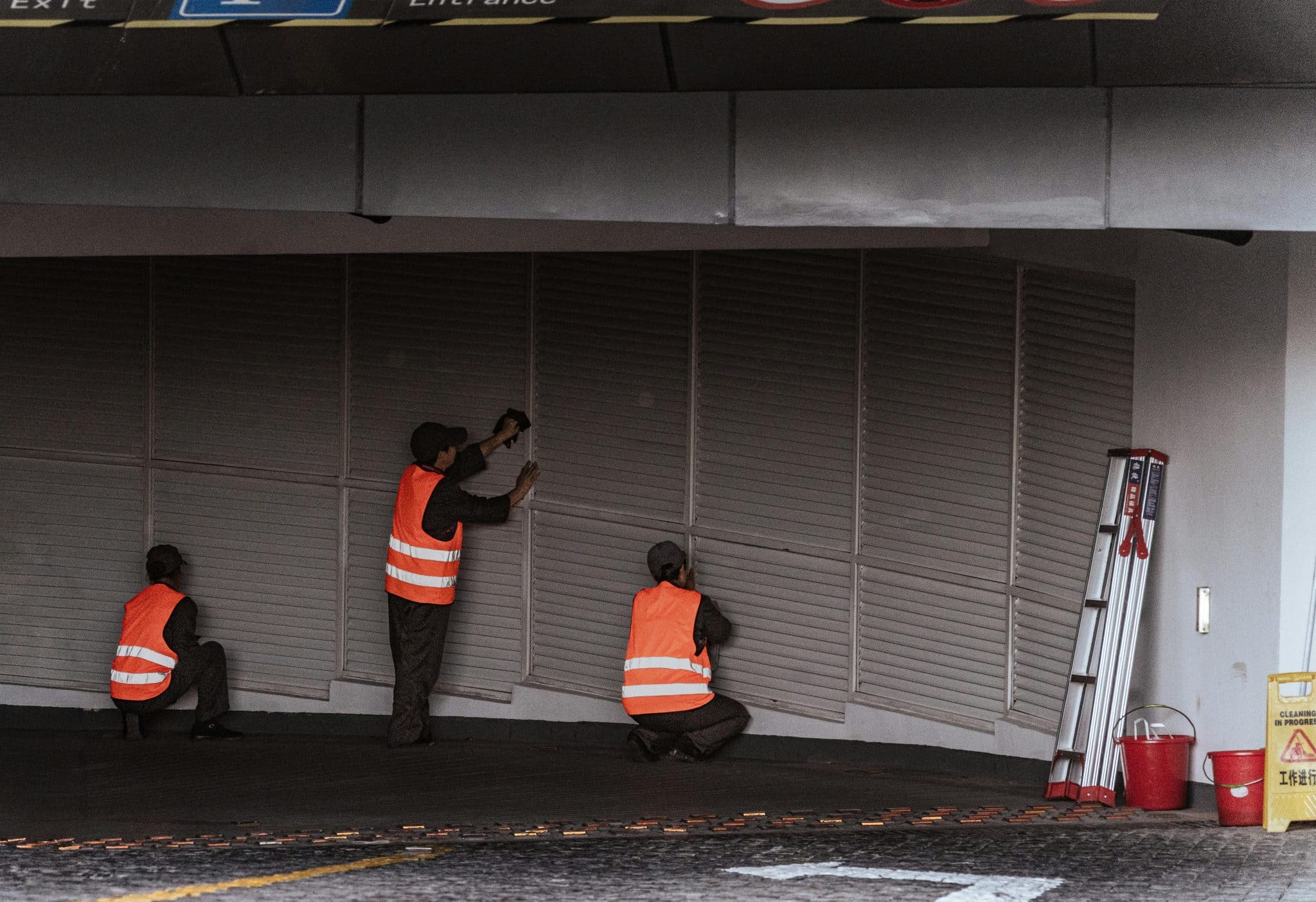Are you considering building a house but afraid it’s such a huge project? While we understand your fears, there is nothing to be worried about especially when your working with commercial construction estimating services.
In this article, we’ll review the steps involved in building a house to help you understand the process.
Get the Building Site Ready and Set the Foundation
The local government has to approve the plan and give permits for everything before the builder can start digging. You can visit https://www.mybuildingpermit.com/ to learn why permits are important.
This includes zoning, grading, septic systems, home construction, electrical work, and plumbing. Usually, the same crew does both site prep and foundation work.
But, if the lot is wooded, this might not be the case. The crew uses a backhoe and a bulldozer to clear the home site of rocks, trash, and trees. If needed, they also dig holes for the septic system.
The team evens out the ground. They will also set up wooden forms to use as guides for the foundation and dig the trenches and holes.
The ground support system for the house is made up of footings, which are generally made of poured concrete and rebar. This is when the well for your house will be dug if you want one.
The concrete will need time to harden after it is put into the holes and trenches. There will be no work on the building site during this time. The crew puts a waterproofing membrane on the base walls after the concrete has set.
They also put in drains, water faucets, and sewer lines. They also install any other plumbing that needs to go into the slab or bottom floor of the first floor. Then they put the dirt they dug out back into the hole around the foundation wall.
Finish the Rough Framing

The floor, walls, and roof are all completed. Together, they make up the house’s shell or skeleton. The outside walls and roof are covered with plywood or oriented strand board covering. The doors and windows are also installed.
Then, a protective barrier called a house wrap is put over the sheathing. According to GRS Pros, this keeps water out of the building while letting water vapor escape. This makes it less likely that mold and wood rot will grow.
Finish the Rough Plumbing, Electrical Work, and HVAC
After the shell is done, the walls and roof can be put on. The plumbers and electricians start running pipes and wires through the walls, ceilings, and floors at the same time.
Water delivery lines for each fixture are put in, along with sewer lines and vents. At this point, bathtubs and shower/tub combinations made of one piece are installed.
The HVAC (heating, ventilation, and air conditioning) system and maybe even the furnace’s ductwork are installed. HVAC vent lines are put through the roof, and insulation is put in the walls, floors, and ceilings. The house is said to be “dried in” once the roof is on.
After that, an electrician puts in receptacles for lights, outlets, and switches. They also run wires from the breaker box to each receptacle. During this time, wiring for phones, cable TV, and music systems are covered.
Insulation Installation

Insulation is a key part of making a home’s temperature more comfortable and stable. It ensures the home is much more energy efficient at the same time.
The outside walls are insulated, as well as the attic and any floors above unfinished basements or crawl areas.
Glass fiber, cellulose, and foam are the insulation materials most often found in new homes. The materials your builder may use depend on the area and weather. They could be:
- Mineral wool (also called rock wool or slag wool)
- Concrete blocks
- Foam board or rigid foam
- Insulation concrete forms
- Spray foam
- Structural insulated panels
When building a new home, blanket insulation, which comes in batts or rolls, is often used. So are loose-fill and blown-in insulation, which are both made of fibers of fiberglass, cellulose, or mineral wool.
Liquid foam is another type of insulation that can be sprayed, foamed in place, pumped, or poured.
Mineral wool and fiberglass batts and rolls are often put in basements, crawl areas, floors, walls, and cathedral ceilings.
A facing like foil kraft paper or kraft paper, is often added by the manufacturer to keep out air and vapor. A special facing that doesn’t catch fire is used when the insulation will be exposed.
Finish the Drywall and Install the Fixtures Inside
The inner walls are covered with drywall and taped so that the seams between the boards can’t be seen. You can read this article to learn how drywall works. If needed, the drywall is then given a texture.
The first coat of paint is put on. Outside finishes are carried out at this point. Contractors start putting on the outside finishes, like roofing, brick, stucco, and stone.
Complete the Interior Trim and Install the Walkways and Driveway

Trims like interior doors, baseboards, door casings, windowsills, moldings, step balusters, and more are installed.
Cabinets, sinks, and mantels for the fireplace are installed. The last coat of paint is installed as well. The walls get one last coat of paint or, if needed, wallpaper.
At this point, the driveway, walks, and patios are also built on the outside. A lot of builders would rather wait until the job is done before pouring the driveway. This is because, heavy machinery like a drywall delivery truck can damage concrete.
But some builders pour the driveway before the base is even done. With this, homeowners won’t have to worry about getting their shoes dirty when they visit the job site. Regardless of the option selected, just make sure everything is done according to your standards.
Install Countertops, Hard Surface Flooring and Countertops
Countertops and floors made of ceramic tile, vinyl, and wood are installed. Grading the outside of the house is done to make sure water drains away from the house properly. It also helps to get the yard ready for planting.
Complete Mechanical Trim and Install Fixtures for the Bathroom
The electrical box is completed and light fixtures, outlets, and switches have been fitted. The HVAC equipment is set up. They also fit in the toilets, sinks, and taps.
Shower Doors and Mirrors Installation; Complete Flooring Complete and Landscaping
After the final cleanup, the mirrors, bathroom doors, and carpet are mounted. Planting trees, bushes, and grass is done, as well as other gardening outside. At this point, your home is ready for final inspection.
Conclusion
After all the above is done, you and our builder will carry out a walk-through. Your builder will show you around your new home to show you its features. They’ll show you how the different systems and parts work.
They will also go over your upkeep and maintenance duties as well as the warranty coverage and procedures. This is a chance to find things that need to be fixed or changed. Therefore, pay close attention during this inspection.








