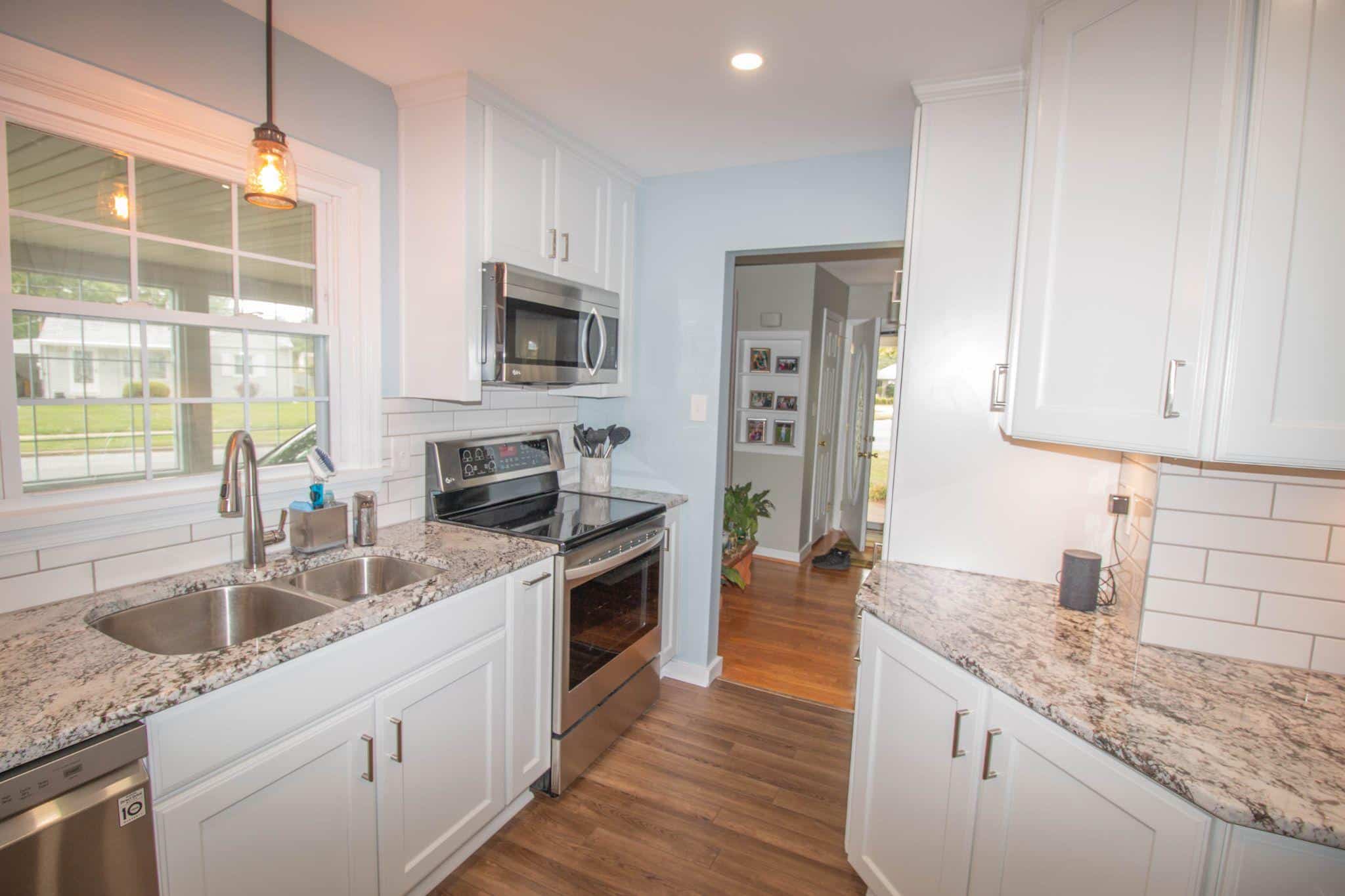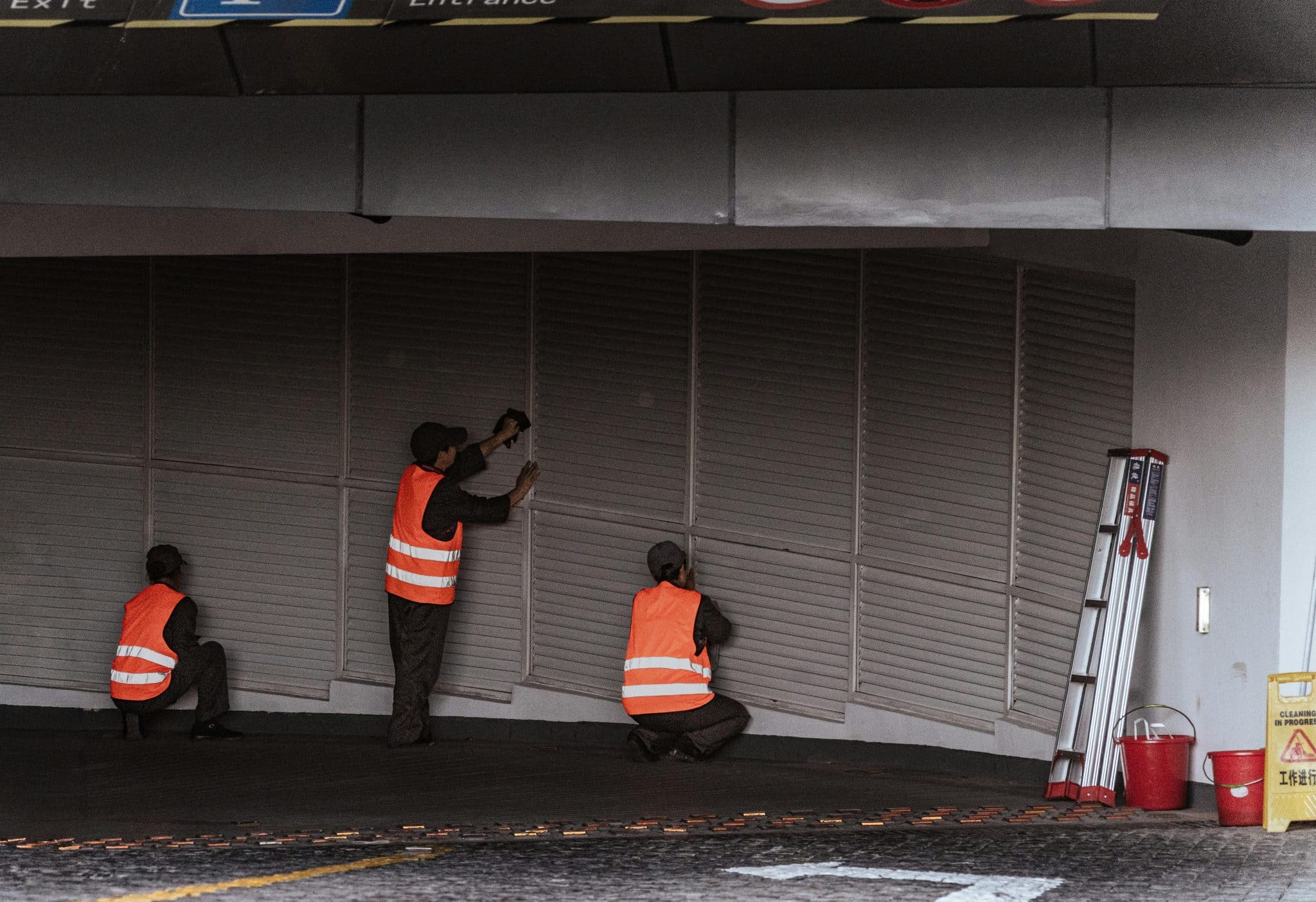Building a house starts with one critical connection that most homeowners never see. Hidden in your basement or crawl space, a simple piece of treated lumber quietly holds your entire home together.
This essential component transfers the weight of walls, floors, and roof down to your foundation while keeping moisture and pests out.
Many people confuse this foundation piece with other framing parts or don’t understand why it needs special treatment.
Getting this connection wrong can lead to structural problems, moisture issues, and even foundation damage.
In this guide, you’ll learn precisely what a sill plate is, where to find it in your home, and why proper installation is crucial for your home’s safety and durability.
What Is a Sill Plate?
A sill plate is the first piece of lumber that sits directly on top of a concrete or masonry foundation in wood-frame construction.
Also known as amudsill, bottom plate, or foundation plate, this horizontal board serves as the critical connection point between your home’s foundation and its wooden frame.
The sill plate distributes the weight of the entire house evenly across the foundation, providing a secure base for wall studs and floor joists to attach.
As a result, it is one of the most critical structural components in residential buildings.
Where Is the Sill Plate Located in a House?

- The sill plate is situated at the very bottom of the wall frame, directly between the concrete foundation and the first-floor framing.
- It runs horizontally along the entire perimeter of the foundation wall
- Wall studs rest directly on top of the sill plate and are nailed or screwed into it
- The sill plate typically measures 2×4, 2×6, or 2×8 inches depending on wall thickness
Functions of a Sill Plate in Construction

A sill plate serves as the critical interface between a building’s foundation and its framing, providing structural anchoring, load distribution, moisture resistance, and support for the entire wall system.
1. Anchoring the Frame to the Foundation
The sill plate establishes a permanent connection between your house’s wooden frame and concrete foundation, utilizing anchor bolts or straps.
These metal fasteners are embedded in the concrete and pass through the sill plate, then secured with washers and nuts.
This prevents the entire house structure from sliding or lifting off the foundation during storms or due to settlement.
2. Supporting Wall Framing
Wall studs, which form the skeleton of your walls, sit directly on the sill plate and are fastened to it with nails or screws.
The sill plate distributes the weight from walls, floors, and the roof evenly across the foundation wall. Without this load distribution, concentrated weight could cause the foundation to crack or damage over time.
3. Moisture Barrier and Insulation Interface
A foam gasket or sill sealer is placed between the sill plate and foundation to block air and moisture infiltration.
This creates an important thermal barrier that prevents cold air from entering through gaps in the foundation.
The treated lumber also resists moisture damage that could weaken the connection between the foundation and frame.
4. Earthquake and Wind Resistance
Anchor bolts embedded in the foundation and secured through the sill plate provide critical resistance against seismic forces and high winds.
These connections prevent the house from shearing off the foundation during earthquakes or being lifted by substantial wind uplift.
Building codes specify exact spacing and sizes for these anchor bolts based on local conditions.
Sill Plate vs. Sole Plate: Key Differences
A sill plate is a pressure-treated board that anchors the framing to the foundation, forming the base of the structure.
A sole plate (or bottom plate) sits on top of the subfloor and holds vertical wall studs in place as part of the wall framing.
| Feature | Sill Plate | Sole Plate |
|---|---|---|
| Primary Function | Anchors frame to the foundation. | Base for wall studs. |
| Location | Sits on a foundation or masonry. | On the subfloor inside framed walls. |
| Material | Pressure-treated lumber. | Usually, untreated lumber. |
| Fastening Method | Bolted to concrete or masonry. | Nailed or screwed to the floor or sill plate. |
| Building Code Role | Must meet structural codes. | Less regulated, but required. |
| Moisture Exposure | High – contact masonry/concrete. | Low – protected inside walls. |
Common Building Code Requirements
- IRC/IBC Basics for Sill Plate Attachment The International Residential Code (IRC) and International Building Code (IBC) require all sill plates to be securely fastened to the foundation with approved mechanical fasteners and properly treated lumber rated for ground contact.
- Anchor Bolt Spacing and Washers Building codes typically require anchor bolts spaced no more than 6 feet apart along the sill plate, with at least one bolt within 12 inches of each corner and end, plus square washers under all nuts.
- When a Professional Inspection is Needed, Most jurisdictions require a building inspector to verify sill plate installation before framing proceeds, especially in seismic zones where local amendments may mandate special hardware and closer bolt spacing.
How to Install a Sill Plate: Step-by-Step Guide
Installing a sill plate involves anchoring treated lumber to the foundation to form a secure, level base for wall framing, which is essential for both structural stability and code compliance.
1. Surface Preparation
Clean the foundation wall surface of all debris, dirt, and concrete burrs using a wire brush or chisel. Check the foundation for level using a string line or laser level across the entire perimeter.
Mark any high spots that need grinding down with a concrete grinder. Remove any protruding concrete that could prevent the sill plate from sitting flat and level.
2. Use of Sill Seal or Foam Gasket
Roll out foam sill sealer or gasket material along the entire foundation wall before placing the lumber. This creates an airtight moisture barrier that prevents air infiltration and water damage.
Cut the foam around anchor bolt locations, but don’t compress it until the sill plate is in position. Quality sill seal material will compress to fill small gaps while maintaining its sealing properties.
3. Drilling and Anchor Bolts
Mark anchor bolt locations on the treated lumber by laying it against the foundation wall. Drill holes slightly larger than the bolt diameter to allow for minor adjustments during installation.
Use a spade bit or hole saw for clean, precise holes that won’t split the lumber. Slide the sill plate over the protruding anchor bolts, ensuring all bolts pass through cleanly.
4. Leveling and Fastening
Use wooden shims or steel plates under low spots to level the sill plate perfectly across its length. Place galvanized washers on anchor bolts before threading on the nuts to distribute clamping force.
Tighten nuts gradually in sequence to compress the sill seal evenly and prevent warping. Check for level again after tightening and make final adjustments as needed.
Pro Tip Checklist:
- Check local codes for anchor bolt spacing requirements (typically 6 feet maximum)
- Use galvanized washers to prevent corrosion and distribute loads
- Seal around anchor bolts with caulk after installation to prevent moisture entry
- Verify square measurements before final tightening to ensure proper wall alignment
Conclusion
The sill plate may be hidden from view, but it’s one of your home’s most important structural components.
This treated lumber board creates the vital connection between your foundation and frame while protecting against moisture and pests.
From supporting wall loads to resisting earthquake forces, proper sill plate installation ensures your home stays safe and dry for decades.
If you’re building new or suspect foundation issues, don’t overlook this critical component. Consult local building codes and consider hiring professionals for installation.
What questions do you have about sill plates? Share your experiences in the comments below!
Ready for a refresh? Explore more home improvement ideas to upgrade your space.
Frequently Asked Questions
What Is the Purpose of Sill Plates?
Sill plates connect the wooden frame to the foundation, distributing structural loads while preventing moisture infiltration.
How Much Does It Cost to Replace a Sill Plate?
Sill plate replacement typically costs $100-$ 300 per linear foot, depending on accessibility and the extent of the structural damage.
What Does a Sill Plate Look Like?
A sill plate appears as a horizontal piece of treated lumber (usually 2×6 or 2×8) lying flat on top of the foundation wall.
What Do You Put Between a Sill Plate and Foundation?
A foam gasket or sill sealer creates an air and moisture barrier between the sill plate and concrete foundation.
What Is Another Name for a Sill Plate?
Sill plates are also referred to as mudsills, bottom plates, or foundation plates in construction terminology.










