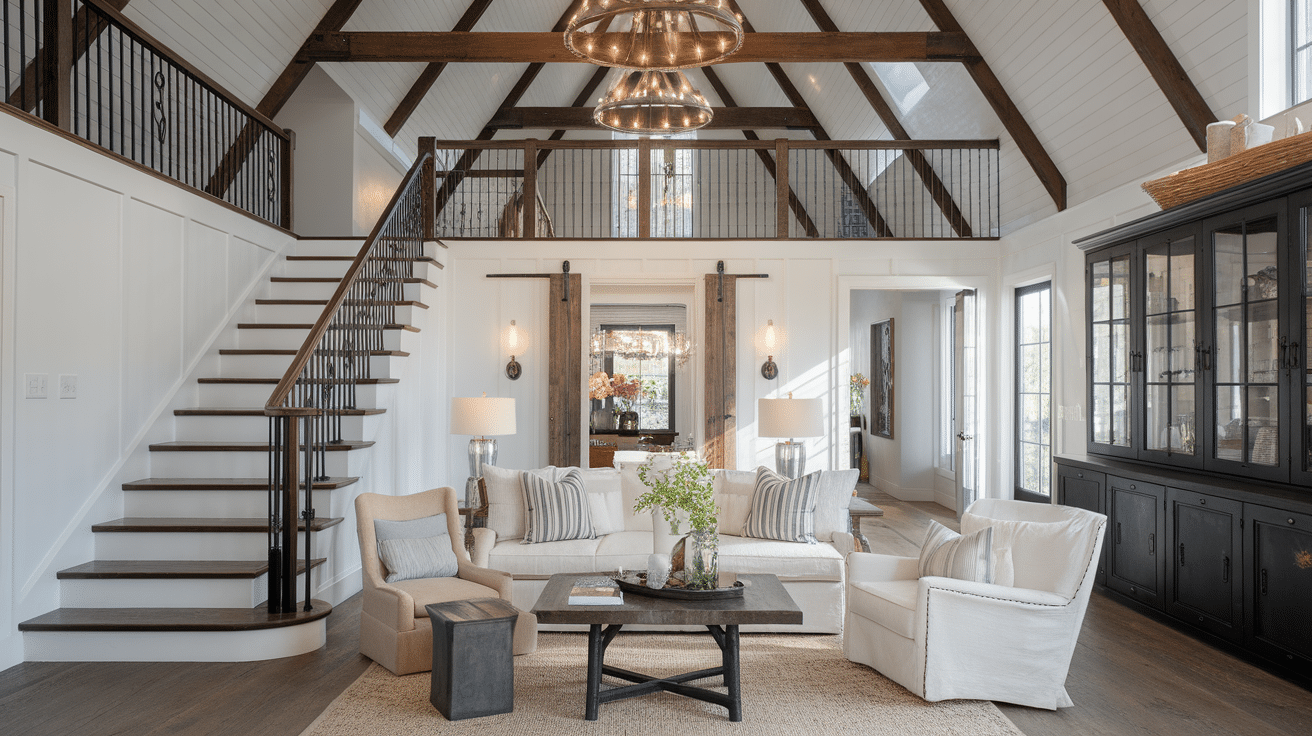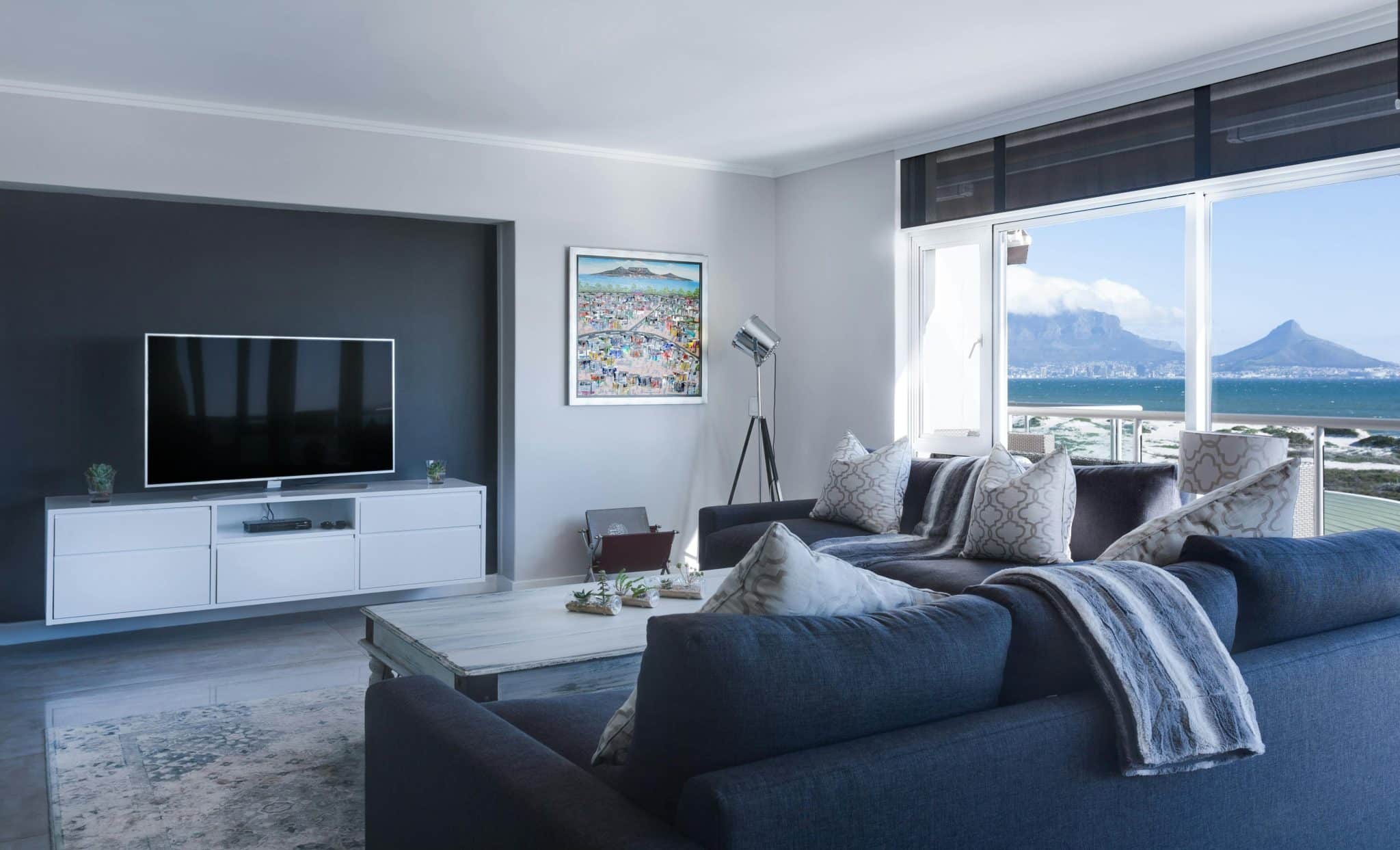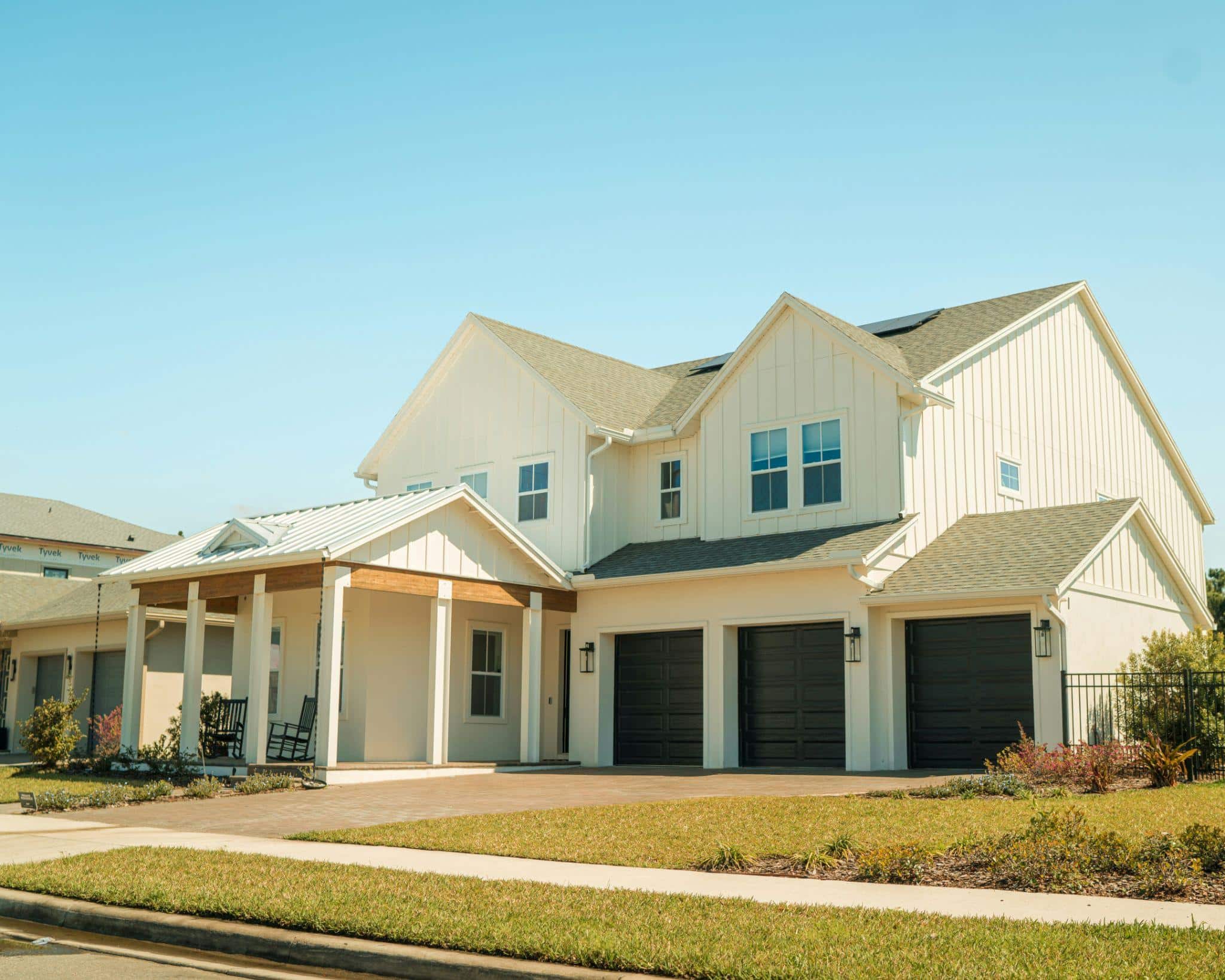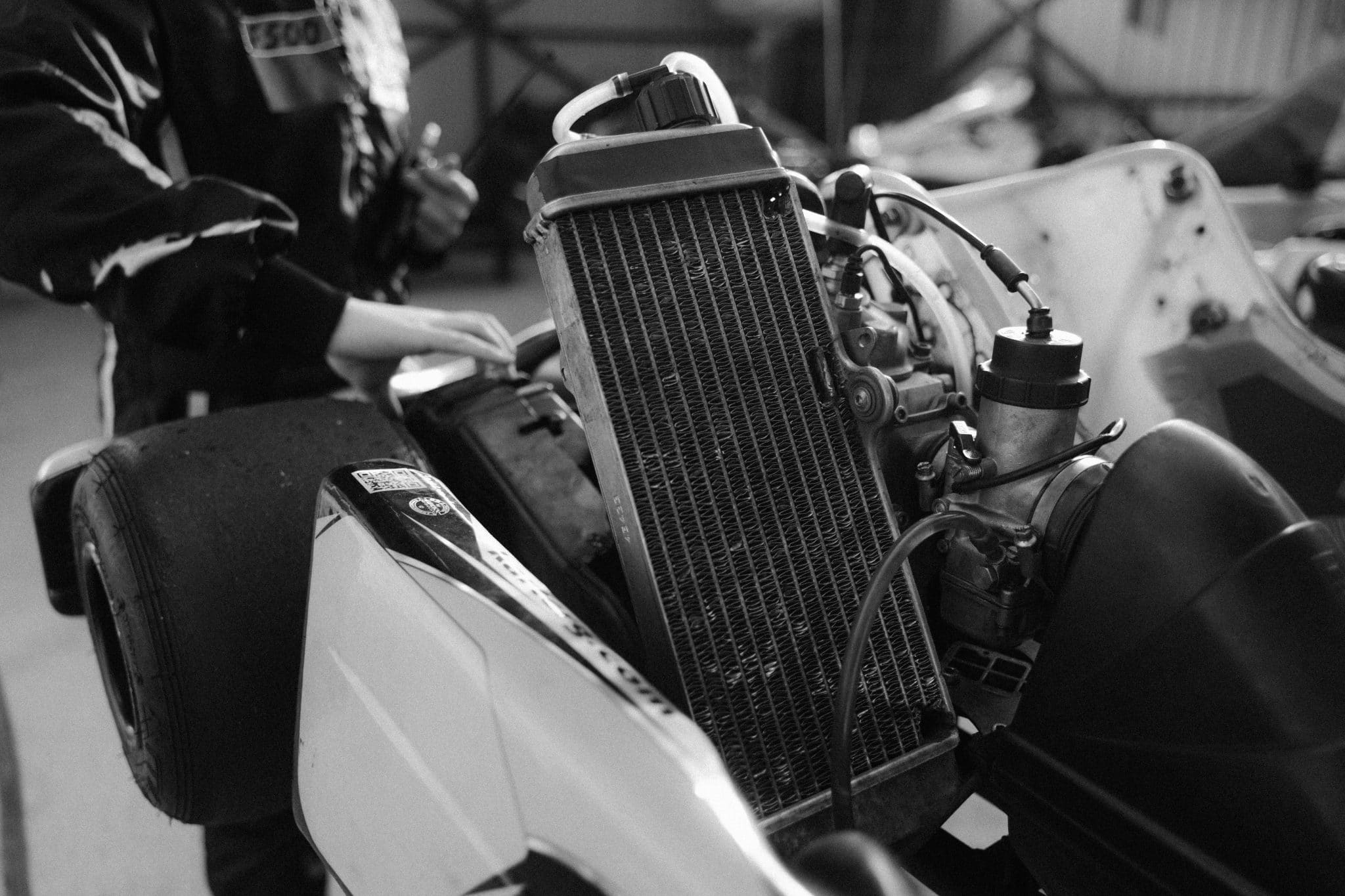Barndominiums have emerged as one of the most exciting trends in home design. They offer the perfect marriage of rustic charm and contemporary living.
These converted barn structures or barn-inspired new builds provide expansive, open spaces that serve as blank canvases for creative interior design.
With their soaring ceilings, structural features, and Structural flexibility, barndominiums allow homeowners to craft truly unique living environments.
The growing popularity of these distinctive homes stems from their ability to blend farmhouse Beauty with modern functionality, creating spaces that feel both warmly nostalgic and refreshingly current.
Whether you’re renovating an existing structure or building from scratch, the following design ideas will help convert your barndominium into a striking, comfortable home that celebrates its agricultural inspiration while meeting the demands of today’s lifestyle.
17 Creative Barndominium Interior Design Ideas
1. Spiral Staircase
A spiral staircase serves as both a practical solution and a captivating focal point in any barndominium. These space-saving marvels are ideal for homes with high ceilings,
adding vertical interest without consuming valuable square footage. Metal options offer an industrial edge, while wooden versions bring warmth and rustic charm.
Consider a mixed-material approach for a balanced look that bridges modern and traditional styles.
2. Barn Door Window Shades
Embrace the barn’s artistic style with sliding-door-inspired window coverings. These unique treatments offer excellent light control while reinforcing your space’s rustic theme.
They work particularly well on large windows, where traditional curtains might look overwhelming.
Available in various wood finishes, these shades can be customized to match your interior color palette while creating a warm, intimate atmosphere.
3. Floor-to-Ceiling Stone Fireplace
Nothing anchors a barndominium’s open living area quite like a majestic stone fireplace. Extending from floor to ceiling, these stunning features create an immediate focal point and add natural texture to the space.
Natural stone varieties like limestone or river rock enhance the rustic appeal while providing a wonderful contrast to smooth walls and sleek furniture.
Balance this substantial element with lighter furnishings to maintain an airy feel.
4. Corrugated Tin Siding Indoors
Bring exterior materials inside for an authentic barn-inspired look. Corrugated tin makes striking accent walls, unique backsplashes, or unexpected ceiling treatments.
Its reflective quality helps bounce light around the space while adding industrial texture. This material works best when used judiciously—consider featuring it on a single wall or as a kitchen island facing.
Pair with softer elements to create a pleasing contrast throughout your space.
5. Epoxy Flooring
Epoxy flooring is durable and sleek, offering a modern alternative to traditional options. Its glossy, seamless surface is perfect for high-traffic areas and brings a contemporary edge to barndominium interiors.
Available in countless colors and finishes, epoxy floors can be customized to suit any design scheme.
Their reflective quality helps maximize natural light, making your space feel even more open and airy. Balance with natural wood elements to maintain warmth.
6. Shiplap Walls
Few elements evoke farmhouse charm quite like shiplap. These horizontal wooden boards add immediate texture and character to any room,
creating a cozy backdrop for both traditional and contemporary furnishings. White shiplap brightens spaces while maintaining visual interest; natural or stained versions add warmth and depth.
Consider using shiplap on select walls rather than throughout the entire space to prevent the look from becoming overwhelming.
7. Garage Door Windows
Transform your relationship with the outdoors by incorporating garage door-style windows. These innovative features blur the boundary between indoor and outdoor living,
allowing you to open entire walls to patios and gardens. Modern versions feature sleek frames and energy-efficient glass, offering a contemporary take on the industrial artistic.
For privacy without sacrificing light, consider frosted glass options that maintain the open feel.
8. Exposed Beams
Celebrate the structural elements of your barndominium by featuring exposed beams throughout the space. Whether authentic structural supports or decorative additions,
these elements draw the eye upward and enhance the sense of height and spaciousness. Reclaimed wooden beams bring immediate character; newer options can be stained or painted to achieve your desired look.
The natural warmth of wood beams pairs beautifully with contemporary elements.
9. Statement Lighting
Lighting becomes crucial in spaces with soaring ceilings and open floor plans, both functionally and artistically.
Oversized pendant lights or chandeliers create dramatic focal points while providing necessary illumination.
Consider industrial-inspired metal fixtures, wagon wheel chandeliers, or modern interpretations of farmhouse classics. Layer your lighting with wall sconces and floor lamps to create a warm, inviting atmosphere throughout your barndominium.
10. Loft Area
Maximize vertical space by incorporating a loft area in your barndominium design. These elevated spaces make perfect bedrooms, home offices, or cozy reading nooks,
adding functional square footage without expanding your footprint. Design your loft with low-profile railings that maintain sightlines and ensure ample natural light reaches the space.
Consider a mix of open and closed storage to keep a clean, uncluttered artistic.
11. Reclaimed Wood Furniture
Enhance the character of your barndominium with furniture crafted from reclaimed wood. Each piece tells a story through its natural patina, knots, and grain patterns, bringing immediate warmth to your space.
From dining tables to shelving, reclaimed wood pieces serve as conversation-starters while reinforcing the rustic-modern artistic.
Mix these characterful elements with sleeker, contemporary pieces to maintain balance throughout your design.
12. Sliding Barn Doors for Rooms
Interior barn doors serve as beautiful, functional room dividers that reinforce your home’s agricultural inspiration.
More space-efficient than traditional swinging doors, these sliding solutions add architectural interest while maximizing usable square footage.
Available in countless styles—from rustic to contemporary—barn doors can be customized to suit any interior palette. Consider glass-paneled versions where light flow is important.
13. Metal Accents and Fixtures
Incorporate the industrial heritage of barn structures through thoughtfully chosen metal elements. From light fixtures and stair railings to cabinet hardware and furniture frames,
these details add sophistication and visual interest. Black iron offers timeless contrast against lighter elements; brushed nickel and brass bring warmth and refinement.
For maximum impact, maintain consistency in your metal finishes throughout the space.
14. Open Floor Plans
The natural structure of a barndominium lends itself perfectly to open-concept living. Embrace this architectural advantage by designing flowing spaces where kitchen, dining, and living areas blend seamlessly together.
Define different functional zones through thoughtful furniture arrangement, area rugs, and lighting. Consider using partial walls or ceiling treatments to suggest separation while maintaining the open, airy feel.
15. Large Windows for Natural Light
Expanding windows flood your space with natural light, maximizing your connection to the outdoors. Floor-to-ceiling glass transforms ordinary walls into extraordinary views,
bringing the changing seasons directly into your living environment. Balance privacy concerns with strategic window placement and versatile treatments.
Consider orienting substantial windows toward private outdoor spaces or spectacular views.
16. Exposed Brick Walls
Exposed brick walls add immediate character and texture, complementing the rustic-industrial artistic of barndominium living.
Whether original to the structure or added during renovation, brick surfaces create warm, inviting backdrops for both traditional and contemporary furnishings.
Consider using brick on select walls rather than throughout the entire space. Balance these substantial surfaces with softer elements to create a harmonious interior.
17. Statement Lighting
In spaces with dramatic proportions, lighting becomes even more crucial as both functional necessity and design statement.
Consider oversized fixtures that command attention and properly fill the vertical space of your barndominium.
Industrial pendants, rustic chandeliers, or modern sculptural pieces can serve as artistic focal points while providing essential illumination. Layer them with wall sconces and table lamps to ensure functionality throughout the day and evening.
Interior Cost Breakdown for Barndominium Projects
| Area/Item | Estimated Cost | Description |
|---|---|---|
| Framing & Structure | $10,000 – $30,000 | Includes insulation, drywall, and framing. |
| Flooring | $3,000 – $10,000 | Varies by material (e.g., hardwood, tile). |
| Electrical | $5,000 – $15,000 | Wiring, outlets, and breaker panel installation. |
| Plumbing | $4,000 – $12,000 | Pipes, fixtures, and water heaters. |
| HVAC | $4,000 – $12,000 | Ductwork, furnace, and AC installation. |
| Doors & Windows | $2,000 – $8,000 | Installation of doors and windows. |
| Kitchen | $8,000 – $25,000 | Cabinets, countertops, and appliances. |
| Bathroom | $2,000 – $8,000 | Fixtures, tiles, and cabinets. |
| Paint & Trim | $1,500 – $5,000 | Walls, trim, and finishing work. |
| Lighting | $500 – $3,000 | Pendant lights, chandeliers, and installation. |
| Total Estimated Cost | $40,000 – $100,000+ | The final cost varies by size, materials, and design. |
Note: These costs can vary greatly depending on location, quality of materials, and specific design choices. Always consult with contractors for more accurate pricing tailored to your project.
Conclusion
Changing your barndominium into an Impressive living space means striking the perfect balance between rustic elements and modern functionality.
By thoughtfully incorporating design features like spiral staircases, stone fireplaces, and exposed beams alongside contemporary touches like epoxy flooring and statement lighting,
you’ll create a home that feels both timeless and fresh. Remember that your space should reflect your unique personality and lifestyle needs—there’s no one-size-fits-all approach to barndominium design.
Select the ideas that resound most with you, adapt them to your specific space, and don’t be afraid to mix unexpected elements. With careful planning and creative vision, your barndominium will become not just a house but a truly remarkable home that celebrates its agricultural roots while adopting contemporary comfort.

























