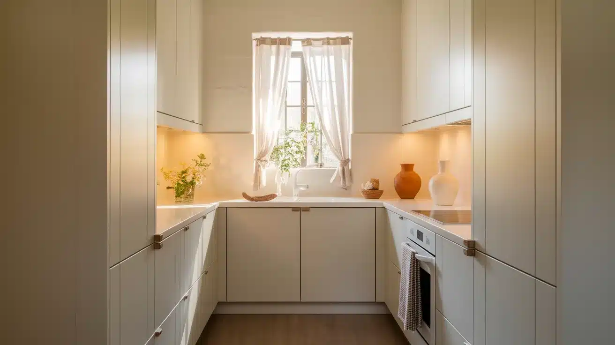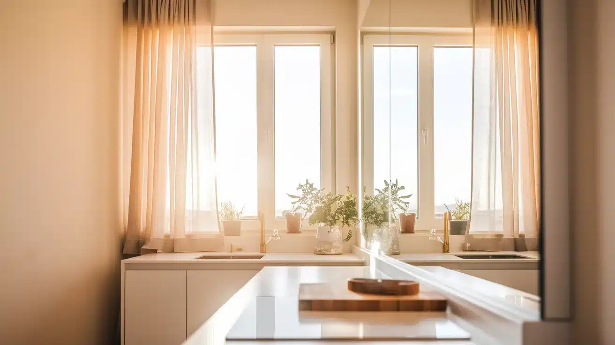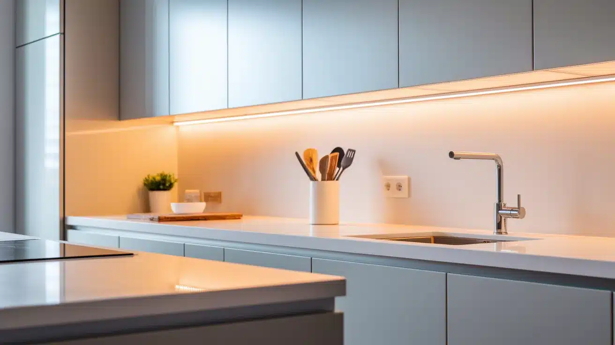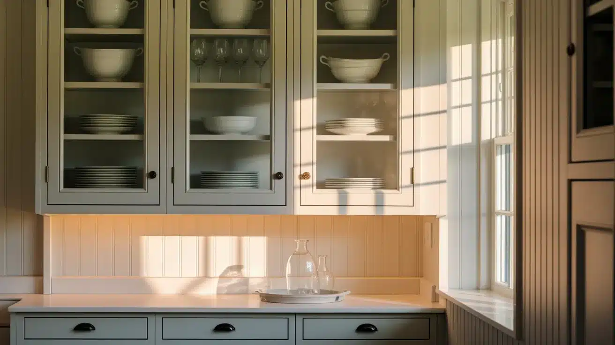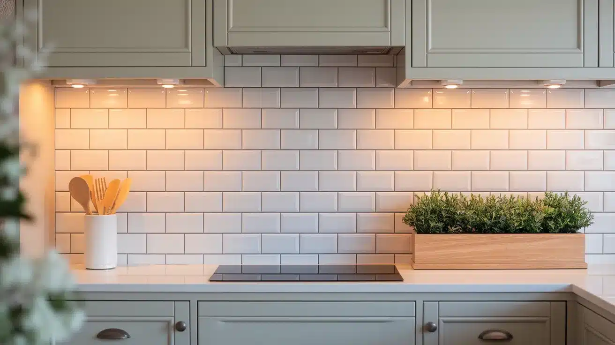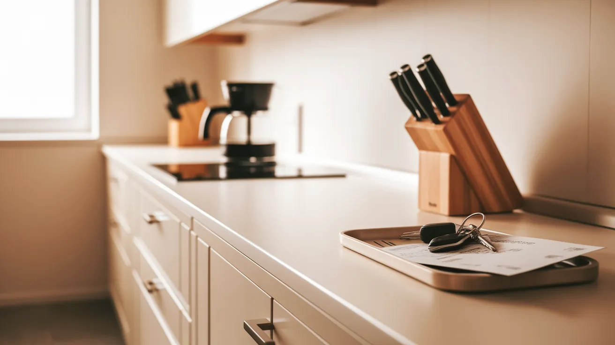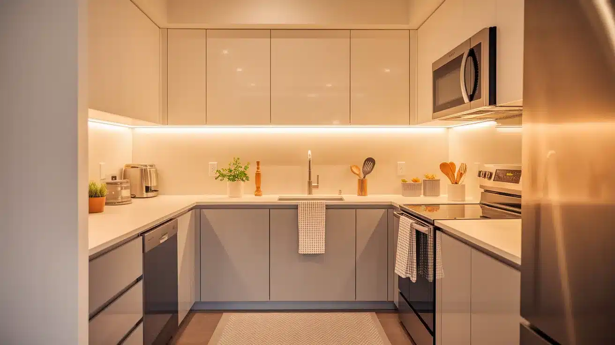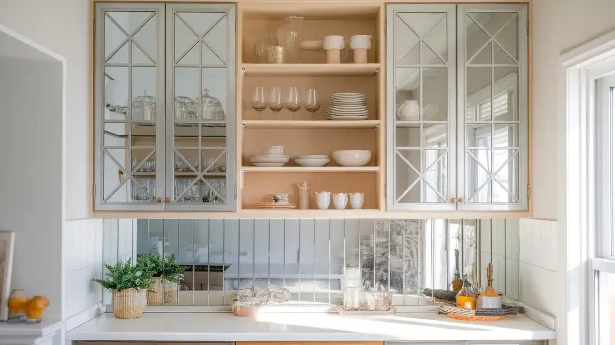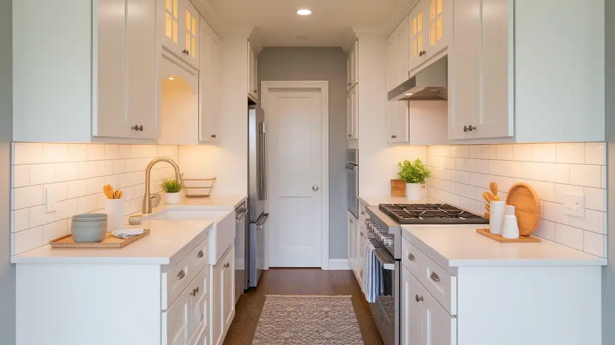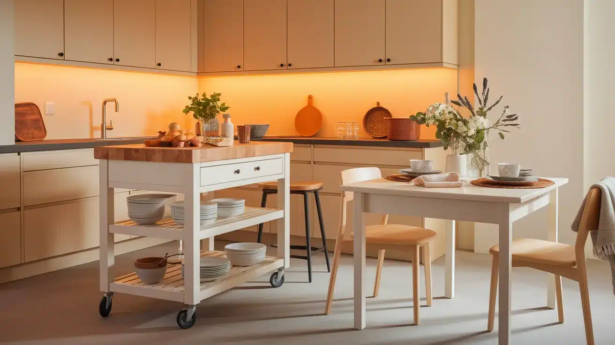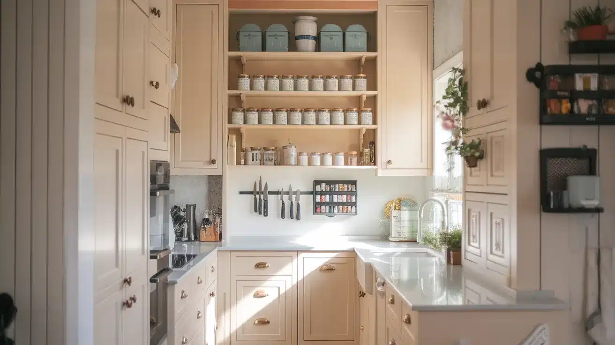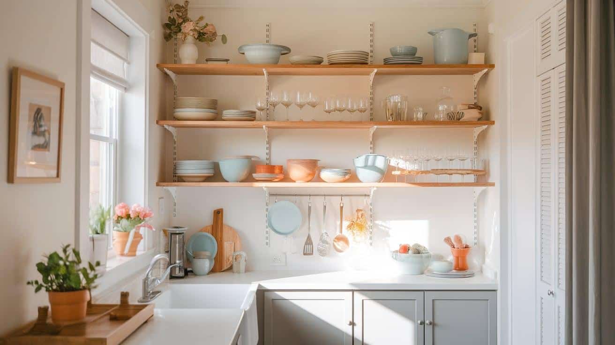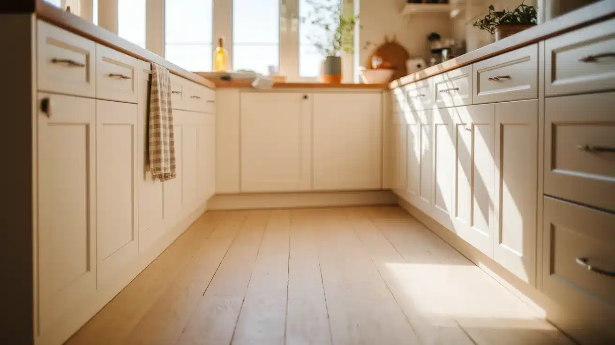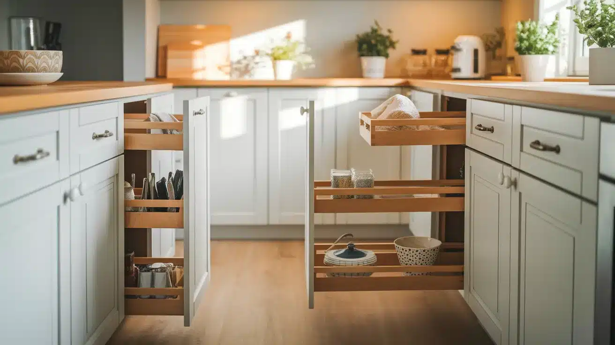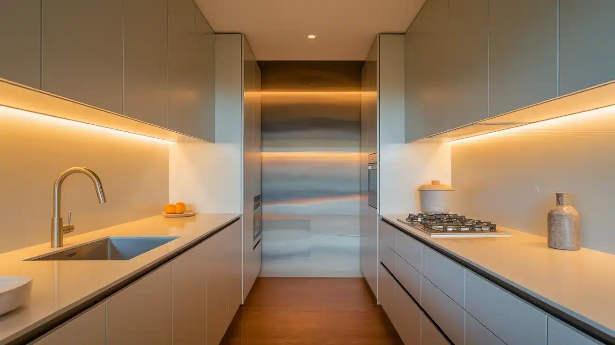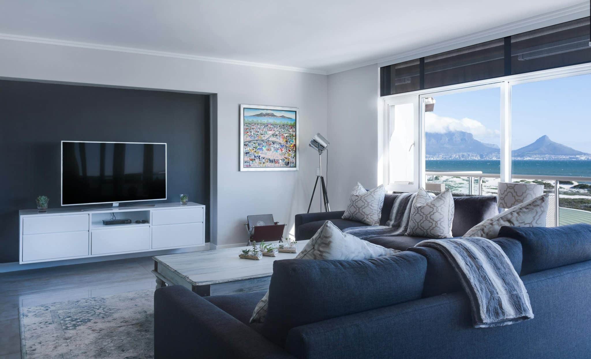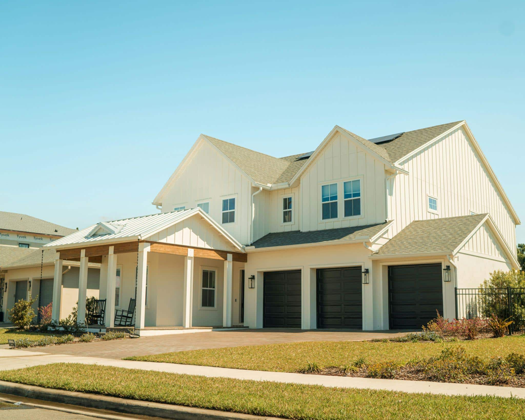Can’t move in yourkitchen without bumping into something?
You’re not alone; most homeowners with small kitchens deal with this daily frustration.
Counter space always seems too limited, appliances feel crammed in, and meal prep turns into a juggling act just to find room to work.
It can feel like your kitchen is working against you instead of helping you create meals efficiently.
However, here’s the good news: you don’t need expensive renovations to completely change that situation. With a few wise design choices and strategic planning, you can make any small kitchen look and feel significantly bigger.
These design techniques are surprisingly simple to implement and won’t break your budget. From color choices to lighting strategies, small changes can make a dramatic difference in how spacious your kitchen feels every day.
What Makes a Small Kitchen Look Bigger?
The secret to expanding your kitchen visually lies in understanding how light and color work together. Light shades reflect more light than dark ones, which absorb light and make spaces feel closed in.
When you paint walls and cabinets in matching light tones, you eliminate visual interruptions. Glossy finishes act like mirrors, bouncing light throughout the room.
Color choices directly impact how a small kitchen looks bigger. White, cream, and pale gray create an open feel. These colors make the walls appear to recede.
Avoid dark colors on large surfaces. Save darker shades for small accents, such as hardware.
Light is crucial for making a small kitchen look bigger. Keep windows unobstructed and add mirrors across from windows to double the light.
Clever Ways to Make a Small Kitchen Feel Bigger
Now that you know how light, color, and layout influence space, let’s explore easy, budget-friendly ideas that make your kitchen feel more open, no major renovation required.
1. Choose Light Colors for Walls and Cabinets
Light colors reflect more light, making spaces feel open, while dark colors absorb light, making rooms feel smaller and more enclosed.
Paint your walls white, cream, or light gray to bounce light around the room and make the ceilings appear higher.
Pro Tip: Add small pops of color through accessories like dish towels, plants, or a colorful backsplash. This keeps the space interesting without overwhelming it.
2. Maximize Natural Light
Natural light is your best friend in a small kitchen because it makes the space feel open, airy, and much larger than it actually is. Remove heavy window treatments like thick curtains or dark blinds that block precious light.
Pro Tip: Consider a skylight if your budget allows. Natural light from above makes any space feel more open, and even a small skylight can make a big difference.
3. Install Under-Cabinet Lighting
Good lighting prevents dark corners that make spaces feel smaller, and under-cabinet lighting specifically helps brighten your workspace.
LED strip lights are the best choice because they’re thin, energy-efficient, and provide even light across countertops.
Pro Tip: Install dimmer switches so you can adjust lighting based on the time of day. Use bright light for cooking and softer light for dining.
4. Use Glass-Front Cabinets
Glass cabinet doors create visual depth by letting you see through to the back of the cabinet instead of solid wood doors that stop the eye. Show off your prettiest dishes and glassware to turn storage into decoration.
Pro Tip: Consider frosted glass for a softer look. Clear glass shows everything inside, while frosted glass gives a hint of contents without full visibility.
5. Choose the Right Backsplash
Your backsplash choice can make or break the spacious feel of your kitchen, so choose wisely. Use large tiles instead of small ones because they have fewer grout lines, creating less visual interruption.
Pro Tip: Consider a mirrored backsplash panel. Mirror tiles can double the visual space in your kitchen by reflecting both light and the room itself.
6. Declutter Your Countertops
Clear countertops make your kitchen look and feel much bigger because cluttered surfaces make even large kitchens feel cramped. Keep only daily essentials like your coffee maker, toaster, and maybe a knife block on counters.
Pro Tip: Store small appliances in cabinets and only keep them out if you use them daily. This frees up valuable counter space for actual food prep.
7. Select Space-Saving Appliances
Right-sized appliances prevent your kitchen from feeling overcrowded because standard appliances might be too big for your space. Choose apartment-sized appliances like compact refrigerators, narrow dishwashers, and smaller ranges that provide full functionality in less space.
Pro Tip: Choose appliances in matching finishes. Consistent finishes create a cohesive look that doesn’t break up the visual flow of your kitchen.
8. Add Strategic Mirrors
Mirrors are one of the most effective ways to make any space appear larger, as they reflect light and create the illusion of depth. Place mirrors opposite windows to double the natural light in your kitchen and make it feel like you have twice as many windows.
Pro Tip: Consider mirrored cabinet doors. Replace some solid cabinet doors with mirrored ones to add reflection while maintaining storage.
9. Optimize Your Kitchen Layout
The right layout makes your small kitchen feel more spacious and work better, even with small changes. Create clear pathways between your sink, stove, and refrigerator so this “work triangle” stays unobstructed.
Pro Tip: Use corner space efficiently with lazy Susans or pull-out drawers in corner cabinets to make storage accessible and functional.
10. Choose Multi-Functional Furniture
Furniture that serves multiple purposes saves space and reduces clutter because every piece should work hard in a small kitchen. Use a kitchen cart for extra storage and counter space, choosing one with shelves, drawers, and a butcher block top.
Pro Tip: Install a fold-down table that mounts on the wall. These save space in very small kitchens by folding flat when not needed.
11. Use Vertical Storage Solutions
Think up, not out, when you need more storage because vertical storage draws the eye upward and makes ceilings appear higher. Install cabinets to the ceiling to use every inch of available space and make your kitchen look more custom.
Pro Tip: Install a pot rack for hanging pots and pans. This saves cabinet space and adds visual interest to your kitchen ceiling.
12. Consider Open Shelving
Shelving creates an airy feel that makes kitchens appear larger while costing less than cabinet doors. Replace some upper cabinet doors with open shelves to open up the space visually while maintaining storage.
Pro Tip: Use consistent containers like matching jars, baskets, or containers to create a cohesive look on open shelves. Don’t overload them—leave breathing room between items.
13. Pick the Right Flooring
The right flooring can make your small kitchen feel much larger, while the wrong choice can make it feel cramped. Use large tiles or wide planks because they have fewer grout lines, creating a cleaner look.
Pro Tip: Consider the same flooring throughout connected spaces. If your kitchen opens to other rooms, continuous flooring creates flow and makes the space feel larger.
14. Install Pull-Out Drawers and Organizers
A well-organized kitchen makes it feel larger and work more efficiently because when everything has its place, it stays clutter-free. Replace the lower cabinet shelves with pull-out drawers that provide access to items in the back without requiring you to move everything in front.
Pro Tip: Use stackable organizers to maximize vertical space in cabinets and keep items separated and easy to find.
15. Create Visual Continuity
A cohesive design makes your kitchen feel larger and more expensive because too many different materials and colors visually break up the space. Limit your color palette to no more than three main colors throughout your kitchen for a calm, unified look.
Pro Tip: Repeat materials in different areas. If you use subway tile for your backsplash, consider using it in other connected areas for visual continuity.
Conclusion
Your small kitchen doesn’t have to feel cramped forever. By applying these design techniques, you can create a space that feels open, bright, and twice as functional.
Start with the simplest changes first. Clear those countertops, add under-cabinet lighting, and paint walls in light colors. These quick wins will provide immediate results and motivation for larger projects.
Remember that learning how to make a small kitchen look bigger isn’t about one major change. It’s about combining smart techniques that work together. Each method builds on the others for maximum visual impact.
Small improvements add up to big modifications over time. Ready to convert your small kitchen into a spacious cooking haven?
Start with one tip from this guide today, and we’d love to see how these techniques work in your home!



