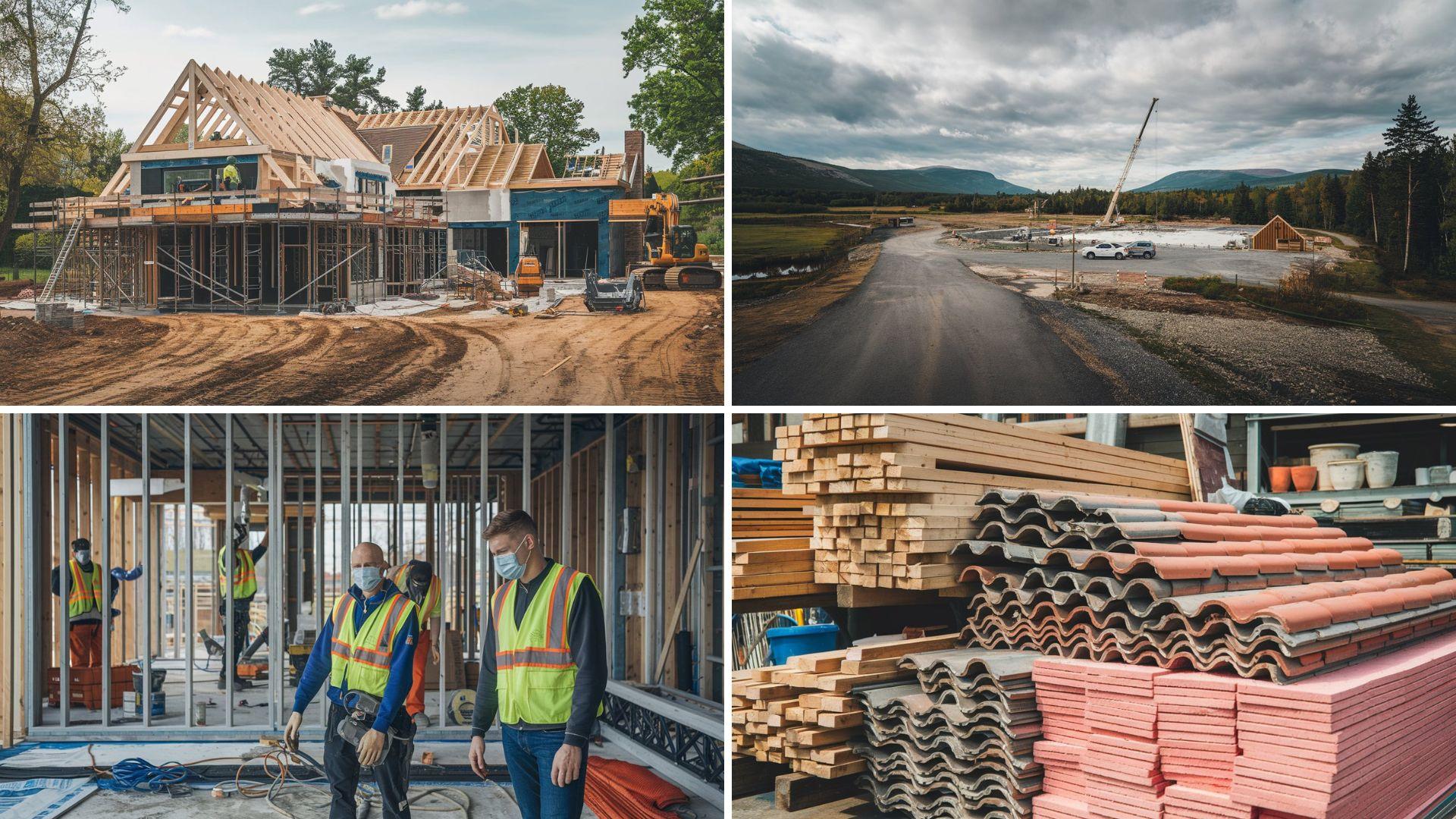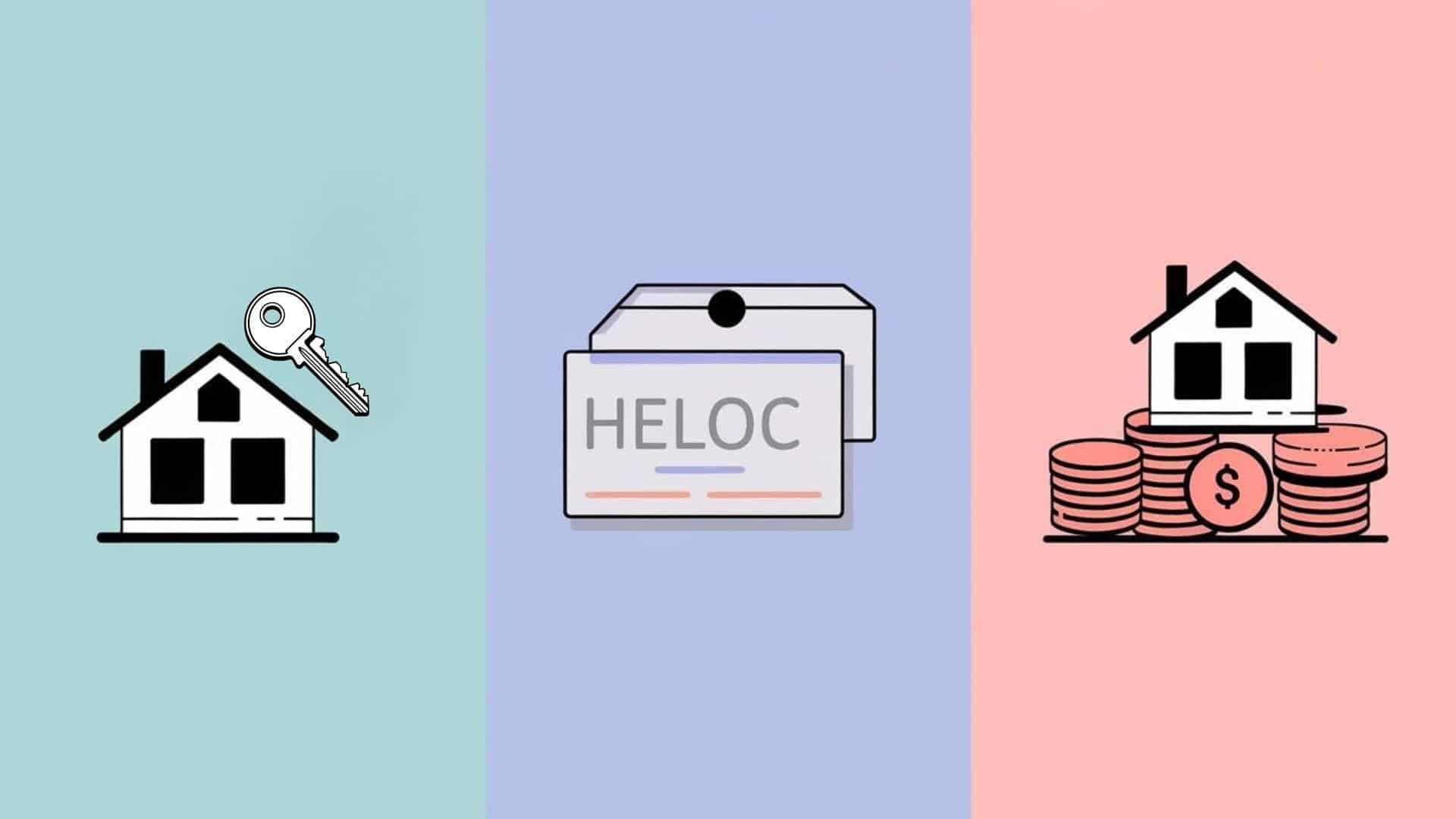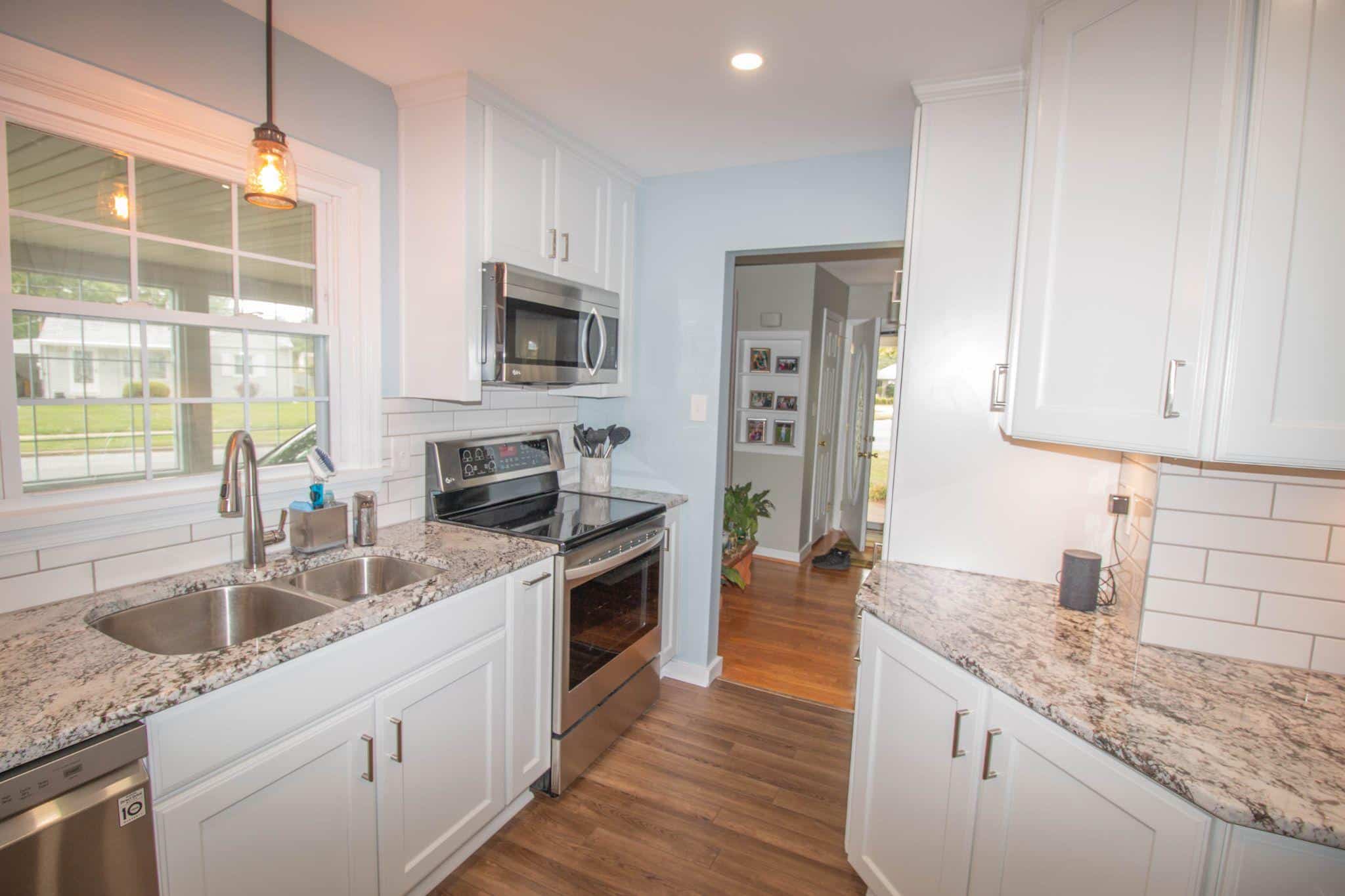Are you wondering how much money you need to expand your home? Planning a house addition can feel overwhelming when you don’t know the real costs involved.
Most homeowners face sticker shock when they first see additional quotes. The price depends on many factors that affect your final bill. These variables can significantly impact your construction budget.
Understanding these costs helps you make smart choices for your project. You can plan better and avoid budget surprises along the way. Knowledge gives you power when negotiating with contractors.
I’ll break down everything you need to know about additional costs. This guide covers pricing factors, room types, and ways to save money on your project.
What Does Home Addition Cost Mean?
Home addition cost refers to the total amount you’ll spend to add a new space to your existing house. This includes all expenses from planning to completion.
The cost covers design fees, permits, materials, and labor charges. It also includes any site preparation work needed before construction starts.
The basic cost breakdown includes:
- Architectural plans and permits
- Foundation and structural work
- Framing and roofing materials
- Electrical and plumbing systems
- Insulation and drywall
- Flooring and finishing touches
Most additions cost between $80 $200 per square foot. The final price depends on various factors, which have been explained below.
Simple additions, such as sunrooms, cost less than full second-story expansions. Kitchen and bathroom additions typically cost more due to the additional plumbing and electrical requirements.
Factors Influencing the Cost of Home Additions
Several key factors determine how much your addition will cost. Understanding these helps you estimate your project budget more accurately.
1. Project Size and Scope
The size of the addition has a direct impact on the overall cost. Larger projects require more materials, labor, and time.
A 200-square-foot sunroom will cost less than a 1,000-square-foot second story, and the complexity of the addition also plays a significant role.
Some factors that affect the cost based on size and scope include:
- The number of rooms being added
- Ceiling height requirements
- Special features such as vaulted ceilings
- Structural modifications needed
Typically, multi-story additions are 15-20% more expensive than single-story projects because of the added complexity and structural considerations.
2. House Addition’s Location
The location of your home has a substantial effect on material and labor costs. Urban areas generally have 20-40% higher costs compared to rural locations, due to factors such as labor rates and material delivery costs.
Additionally, building codes in different regions can affect expenses—some areas may require stronger foundations or specific materials to withstand local weather conditions.
Location-based factors include:
- Local contractor wage rates
- Delivery costs and material availability
- Climate-specific requirements (e.g., storm-resistant materials in coastal areas or snow load requirements in mountain regions)
- Permit and inspection fees
3. Labor Costs
Labor is a significant portion of the overall cost, usually accounting for 35-50% of the total budget. Skilled labor costs can vary depending on the level of expertise and demand in your area. Special trades, such as plumbing and electrical work, typically have higher rates, and custom carpentry adds additional expense.
Labor cost factors include:
- General contractor markup (15-25%)
- Rates for subcontractors (e.g., electricians, plumbers)
- Local availability of skilled labor
- Seasonal demand
By scheduling your project during off-peak seasons, you can potentially lower labor costs since many contractors offer discounts to fill slower periods.
4. Addition of Building Materials
Material costs can vary widely based on your choices. From standard materials like lumber and roofing to premium options like custom windows and high-end finishes, every decision impacts your budget.
Some material cost considerations are:
- Structural materials like framing lumber
- Roofing and siding that match the existing home
- Windows, exterior doors, and insulation
- Interior finishes such as flooring, cabinetry, and countertops
Additionally, the prices of lumber and other materials fluctuate based on market conditions, while the prices of steel and concrete tend to remain relatively stable.
5. Local Code and Zoning Laws
Building codes and zoning laws play a crucial role in the cost of your home addition. These regulations define the minimum standards for construction and can impact the materials and building methods used.
Zoning laws may also restrict the size and placement of your addition on the property.
Key zoning and code considerations include:
- Required upgrades to the existing structure (e.g., foundation or electrical systems)
- Setback requirements (distance from property lines)
- Height restrictions or architectural guidelines
- Energy efficiency standards (e.g., insulation or energy-efficient windows)
In historic districts or areas with green building requirements, the costs of complying with regulations may add additional expenses.
Home Additional Cost by Room Types
Different room types have varying cost ranges based on their complexity and required systems. Understanding these helps you prioritize your additional plans.
Room complexity affects pricing in several ways. Simple rooms without plumbing cost less than full bathrooms or kitchens.
| Room Type | Cost Range (per sq ft) | Average Size (sq ft) | Average Total Cost Estimate |
|---|---|---|---|
| Bedroom | $130–$180 | 150 | $16,000–$26,000 |
| Bathroom | $180–$230 | 50 | $10,000–$20,000 |
| Kitchen | $250–$300 | 200 | $21,000–$51,000 |
| Living Room | $130–$180 | 300 | $26,000–$41,000 |
| Sunroom | $150–$400 | 250 | $16,000–$106,000 |
| Home Office | $130–$180 | 120 | $16,000–$26,000 |
| Master Suite | $180–$250 | 400 | $46,000–$136,000 |
| Two-Story Add. | $300–$500 | 800 | $160,000–$400,000 (can vary) |
Strategies to Manage and Reduce Costs of Home Addition
Smart planning can significantly reduce your additional expenses. Several approaches help control costs without sacrificing quality.
1. Plan During Off-Peak Seasons
Winter planning often reduces contractor costs by 10-15%. Many builders offer discounts during slower periods to maintain steady work.
Schedule construction to start in spring when the weather improves. This gives you winter months to finalize plans and secure permits.
2. Choose Standard Materials and Finishes
Standard options cost 30-50% less than premium materials. Focus your budget on structural elements and systems.
Cost-effective material choices:
- Vinyl siding instead of cedar
- Laminate countertops instead of granite
- Standard windows instead of custom sizes
3. Bundle Multiple Projects
Combining related work reduces overall costs. Contractors often provide discounts for larger projects. Update your main home’s systems when adding new space. This approach shares mobilization costs and material deliveries.
4. Do Some Work Yourself
DIY tasks can reduce labor costs. Focus on jobs that don’t require special skills or permits.
Suitable DIY tasks include:
- Painting and basic finishing work
- Installing fixtures and hardware
- Basic insulation work
Financing Options for Home Additions
Multiple financing methods are available to help fund your additional project. Select options that align with your financial situation and project timeline.
1. Home Equity Loans: Home equity loans provide lump-sum funding at fixed rates. These loans use your home’s value as collateral for larger projects. Interest rates typically run 2-3% higher than primary mortgage rates. Repayment terms usually range from 5 to 15 years.
2. Home Equity Lines of Credit (HELOC): HELOCs offer flexible access to funds during construction. Draw money as needed and pay interest only on amounts used. Variable interest rates fluctuate in response to market conditions. Credit lines typically remain open for 10 years.
3. Cash-Out Refinancing: Refinancing lets you access equity while potentially lowering rates. Replace your current mortgage with a larger loan amount. This option is most effective when current rates are lower than your existing mortgage rate.
4. Personal Loans and Credit Cards: Unsecured financing works for smaller addition projects. These options don’t require home equity but carry higher interest rates. Use these methods for projects under $50,000 or when home equity isn’t available.
Conclusion
Planning your home addition budget requires understanding multiple cost factors. Size, location, materials, and room types all affect your final expenses.
Professional contractor bids provide the most accurate pricing information for your specific project. Getting multiple quotes helps you compare options and find fair pricing.
Smart cost management strategies can reduce expenses without sacrificing quality. Consider timing, material choices, and DIY opportunities to control your budget.
Several financing options help fund your additional project successfully. Choose methods that match your financial situation and repayment preferences.
What questions do you have about additional costs? Share your thoughts or experiences in the comments below. Your insights help other homeowners plan their projects better.
Frequently Asked Questions
Is It Cheaper to Add on Or Build Up?
Building out costs less than building up in most cases. Site conditions and local rules can change this comparison.
How Much Should a 20×20 Addition Cost?
A 20×20 addition ranges from $15,000 to $80,000. Location, materials, and labor rates affect the final price significantly.
How Long Does It Take to Put an Addition on A House?
Simple additions take 3-6 months to complete. Complex projects with custom features may require 6-12 months or longer.










