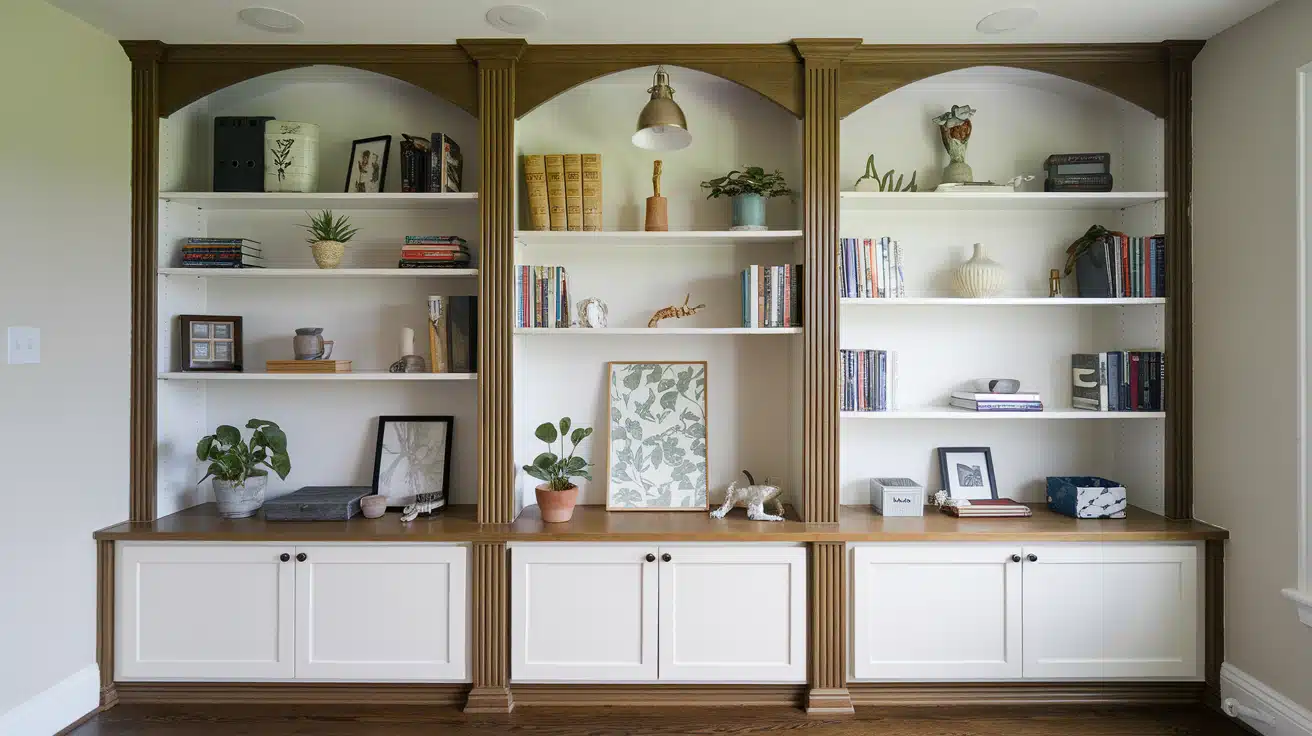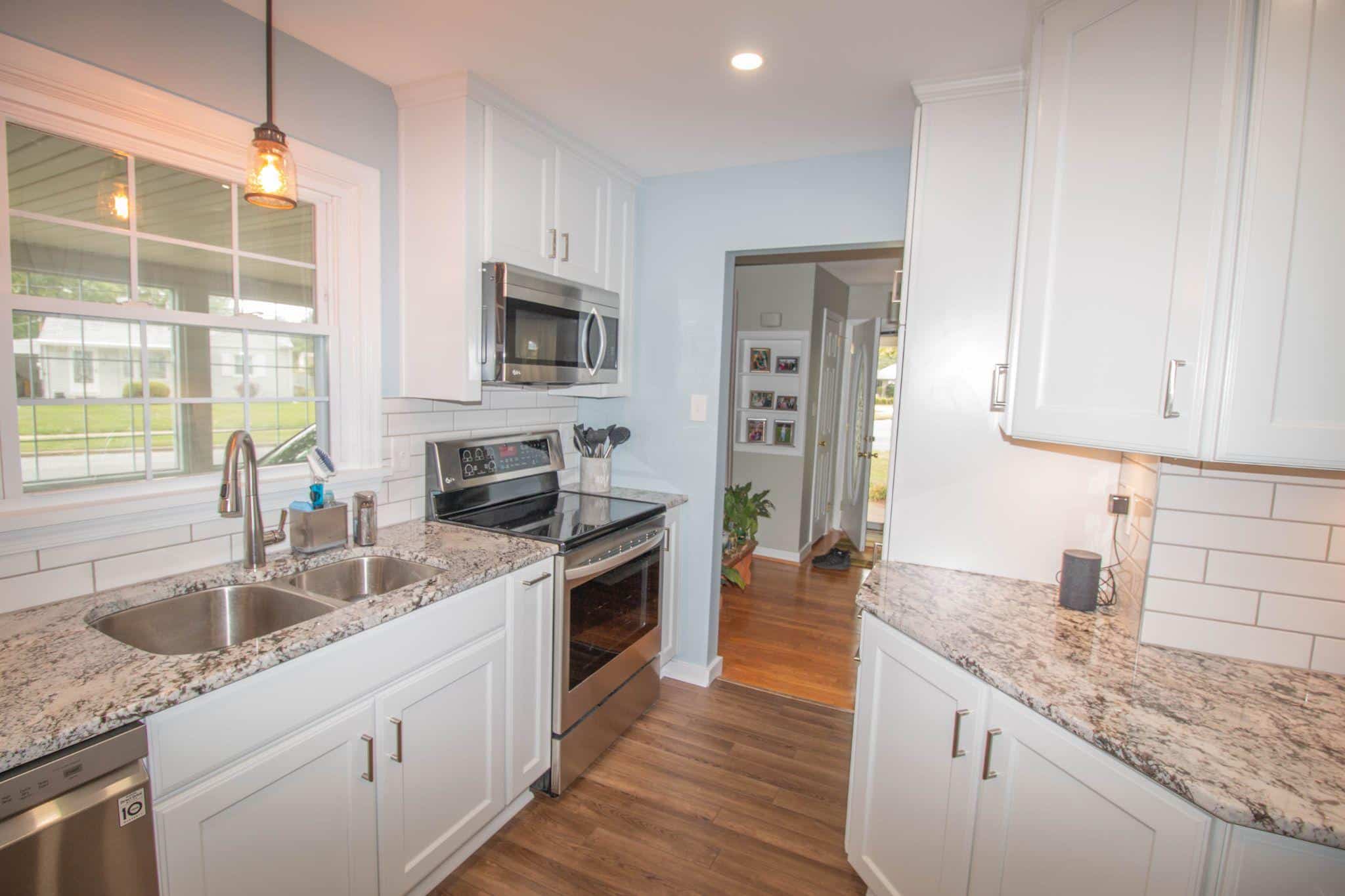Want to save money while creating professional-looking office storage? Most homeowners spend thousands on custom cabinets when they can build them at home.
Building your own office cabinets might seem tough at first, but with the right guidance, you can make sturdy, well-crafted storage units.
This guide will show you how to craft built-in cabinets that look like they came from a high-end furniture store – at a fraction of the cost.
You’ll learn material selection, proper measurements, and expert assembly techniques.
Start your cabinet-building project today with our detailed, easy-to-follow steps. We’ll help you create the perfect workspace storage solution that matches your style and budget.
Materials and Tools You’ll Need
Required Materials
| Material | Specification | Quantity |
|---|---|---|
| Base Cabinets | Door units | 2 |
| Base Cabinets | Drawer units | 2 |
| Butcher Block | For 12-foot span | 2 pieces to join |
| Plywood | 3/4 inch thick | As needed |
| Beadboard | For backing | To cover wall span |
| Crown Molding | Matches room trim | Room perimeter |
| Baseboards | For toe kick area | 12-foot span |
| Support Cleats | For baseboard | 5 pieces |
| Wood Shims | For leveling | As needed |
| Paint | Flat white (ceiling) | 2 coats |
| Paint | Eggshell (cabinets) | Coverage for cabinets |
| Paint | Matte (walls) | 1 coat |
| Electrical | Outlet boxes & Cat5 cable | 1 set |
| Light Fixtures | Sconces | 3 |
| Shelving | Upper cabinet area | 3 shelves per side |
Essential Tools
| Tool | Purpose | Quantity |
|---|---|---|
| Laser Level | Aligns cabinets | 1 |
| Tape Measure | Takes measurements | 1 |
| Stud Finder | Finds wall studs | 1 |
| Power Drill | Drives screws | 1 |
| Circular Saw | Cuts materials | 1 |
| Paint Sprayer | Applies paint | 1 |
| Clamps | Holds materials | Multiple |
| Work Horses | Supports materials | 2 |
| Safety Gear | Eye/ear protection, mask | 1 set |
Step-By-Step Process for Building Your Office Cabinets
Step 1: Initial Layout and Preparation
Start by locating and marking wall studs with a pencil. This step is crucial for secure cabinet installation. Use a laser level to find the floor’s high points.
The standard cabinet height is 34.5 inches, so measure up from the floor and mark several points around the room.
Use the laser level to check these points – if any areas are off, you’ll need shims during installation.
Step 2: Base Cabinet Installation
Begin installing the lower cabinets, starting with the end units (two drawer units) and placing the door units in the middle.
Plan for electrical needs by installing outlet boxes in the back of cabinets where needed. Include Cat5 cable placement for internet connectivity.
Use shims to ensure cabinets are level, especially in areas where the floor isn’t even.
Step 3: Countertop Work
The butcher block countertop requires careful attention. Check both sides – use the finished side up, as the bottom typically has knots and imperfections.
The edges come with a slight bevel. To join two pieces, make straight cuts for clean seams. If walls aren’t straight, cut the countertop at a slight angle to minimize gaps.
Use a circular saw with sawhorses for precise cuts.
Step 4: Upper Cabinet Construction
Construct the upper units using 3/4-inch plywood with beadboard backing. Create three shelves per unit. Include space for electrical boxes and light fixtures.
Plan the top section to accommodate crown molding. The sconces should be positioned to shine down onto the shelves. Mirror the construction for both sides of the room.
Step 5: Baseboard Installation
Address the toe kick area beneath the cabinets. Create support cleats to bring the area flush with the cabinet face. For a 12-foot span, install five support blocks evenly spaced.
These supports provide a solid surface for attaching baseboards, ensuring they won’t warp or become loose over time.
Step 6: Painting Preparation
Protect all surfaces by covering cabinets with tarps and placing plastic on the floor. Apply painter’s tape where needed. Begin with the ceiling, using flat white paint applied in two coats.
Once dry, protect the ceiling and apply primer to all exposed wood surfaces. Let the primer dry for 24 hours, then lightly sand.
Step 7: Final Painting
Apply eggshell finish paint to the cabinets and trim. Use matte paint for the walls, even though it’s the same color, as it provides a softer look and hides wall imperfections better than eggshell.
The different finishes create subtle texture variations that enhance the overall appearance.
Step 8: Finishing Touches
Inspect the butcher block for any rough areas or small cracks. Sand these spots and fill them with wood filler. Let the filler dry overnight before final sanding.
Complete any remaining electrical work, including outlet extenders and light fixture installation. Make final adjustments to ensure all components are properly secured and functioning.
Step 9: Fine-Tuning the Butcher Block
Check for any remaining imperfections after the wood filler dries on the butcher block. Sand these areas smooth with fine-grit sandpaper.
Pay special attention to the seam where the two pieces join. The goal is to create a surface that looks like one continuous piece.
Step 10: Light Fixture Integration
Cut precise openings in the upper cabinet sections for the sconces. Position the light fixtures to cast light downward over the shelving areas.
Install electrical boxes securely and ensure all wiring meets local codes. Test all electrical connections before proceeding with the final trim work.
Step 11: Crown Molding Application
Install crown molding around the top of the built-ins to match the existing room trim. This creates a seamless transition between the cabinets and the ceiling.
Make precise angle cuts for corners to ensure tight joints. Secure the molding firmly to provide a finished look.
Step 12: Hardware Installation
Mount all cabinet hardware, including drawer pulls and door handles. Ensure proper alignment for a professional appearance.
Check that all drawers and doors open and close smoothly. Make any needed adjustments to hinges or drawer slides.
Step 13: Wall Paint Completion
Finish any remaining wall painting after all trim and molding are in place. Use a brush for cutting in along edges and a roller for larger areas.
The matte finish requires careful application to ensure even coverage. One coat should be sufficient over the existing paint.
Step 14: Final Inspection and Cleanup
Remove all protective coverings carefully to avoid paint damage. Clean any paint spots or debris. Test all components: drawers, doors, lights, and electrical outlets.
Make any final touch-ups to paint or trim as needed. Ensure all tools and materials are removed from the workspace.
Video Tutorial
Check out this YouTube video for a detailed step-by-step tutorial on making built-in office cabinets.
Smart Tips for Success
1. Planning Like a Pro
Before starting your cabinet project, photograph your walls and note measurements directly on the prints. Create a detailed timeline and add 15% to your material calculations for unexpected needs.
Testing paint colors under different lighting conditions helps avoid costly mistakes. Make a comprehensive tool list and verify you have everything before beginning.
2. Installation Excellence
Mark stud locations clearly on the walls using blue tape for easy reference throughout the project. Keep playing cards handy – they make perfect temporary shims during leveling.
Work methodically in small sections to maintain quality, and always verify levels twice before final mounting. A magnetic bowl keeps screws and hardware organized and easily accessible.
3. Finishing Strong
Allow full 24-hour drying periods between paint coats for the best results. Keep your tools organized by dedicating specific brushes to different paint finishes.
Label everything – from paint cans to brush handles – with specific information about where and when they were used.
Store painting tools in sealed plastic bags to maintain their condition between uses.
Common Mistakes and Solutions
1. Planning Pitfalls
Many DIYers skip checking local building codes or rush through the measuring stage. This often leads to problems later.
Remember to plan electrical needs early and gather all tools before starting. Be realistic about your timeline – most projects take longer than expected.
2. Installation Issues
Starting cabinet installation without finding the floor’s high point causes leveling problems later. Many skip proper stud marking or use incorrect screw lengths, leading to unstable cabinets.
Remember to plan for toe kicks – this often-forgotten detail affects the final look and functionality.
3. Finishing Flaws
Paint problems often stem from rushing drying times or mixing finishes incorrectly. Proper ventilation isn’t just about comfort – it affects paint quality.
Keep detailed records of paint types and locations for future touch-ups. Many overlook protecting surrounding areas adequately, leading to cleanup challenges.
Maintenance Guide for Built-In Office Cabinets
1. Daily Care
- Wipe spills immediately with a soft, dry cloth
- Clean fingerprints from cabinet surfaces with a lint-free cloth
- Keep cabinet doors closed when not in use
- Check cabinet hardware for loose screws or wobbling
2. Weekly Maintenance
- Dust all surfaces with a microfiber cloth
- Clean cabinet handles and pulls with mild soap
- Check door hinges for proper alignment
- Remove items from shelves to clean thoroughly
- Vacuum or sweep toe kick areas
3. Monthly Tasks
- Inspect cabinet doors for proper closing
- Test all drawers for smooth operation
- Clean light fixtures of dust build-up
- Check electrical outlets for proper function
- Look for signs of wear on painted surfaces
4. Quarterly Care
- Tighten any loose hardware
- Clean interior shelves completely
- Check for paint touch-up needs
- Test all cabinet doors and drawers
- Inspect crown molding joints
5. Butcher Block Care
- Clean with mild soap and water only
- Dry surface immediately after cleaning
- Check for water marks or stains
- Apply mineral oil every 6 months
- Sand minor scratches as needed
6. Annual Inspection
- Check all electrical connections
- Look for paint wear or chips
- Inspect caulk lines around edges
- Test stability of all mounted components
- Review cabinet alignment
7. Long-Term Protection
- Keep room temperature stable
- Control humidity levels
- Avoid excess water exposure
- Prevent direct sunlight damage
- Keep cleaning products mild
Conclusion
Creating your own office cabinets takes time, patience, and careful planning.
From marking your first stud to applying the final coat of paint, each step builds toward a finished product that fits your space perfectly.
The process may initially seem complex – measuring, cutting, installing, and finishing. But breaking it down into manageable steps makes the project achievable for any committed DIY enthusiast.
With proper tools, quality materials, and attention to detail, you can build cabinets that look professionally made.
Remember that rushing any stage can lead to issues later. Take your time with measurements, double-check your cuts, and allow proper drying time between coats.
Your carefully built cabinets will provide years of reliable storage and help create an organized office space.









