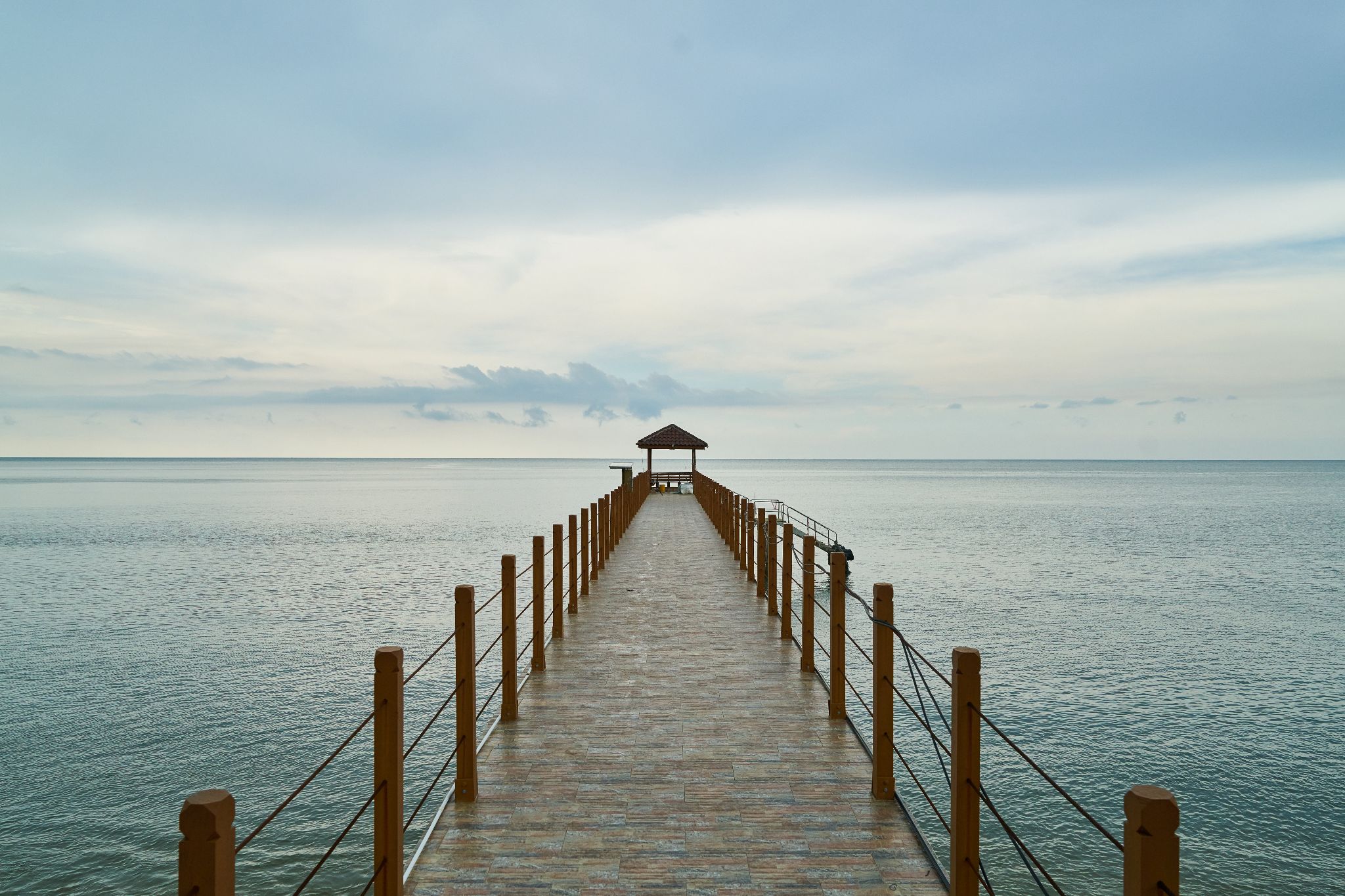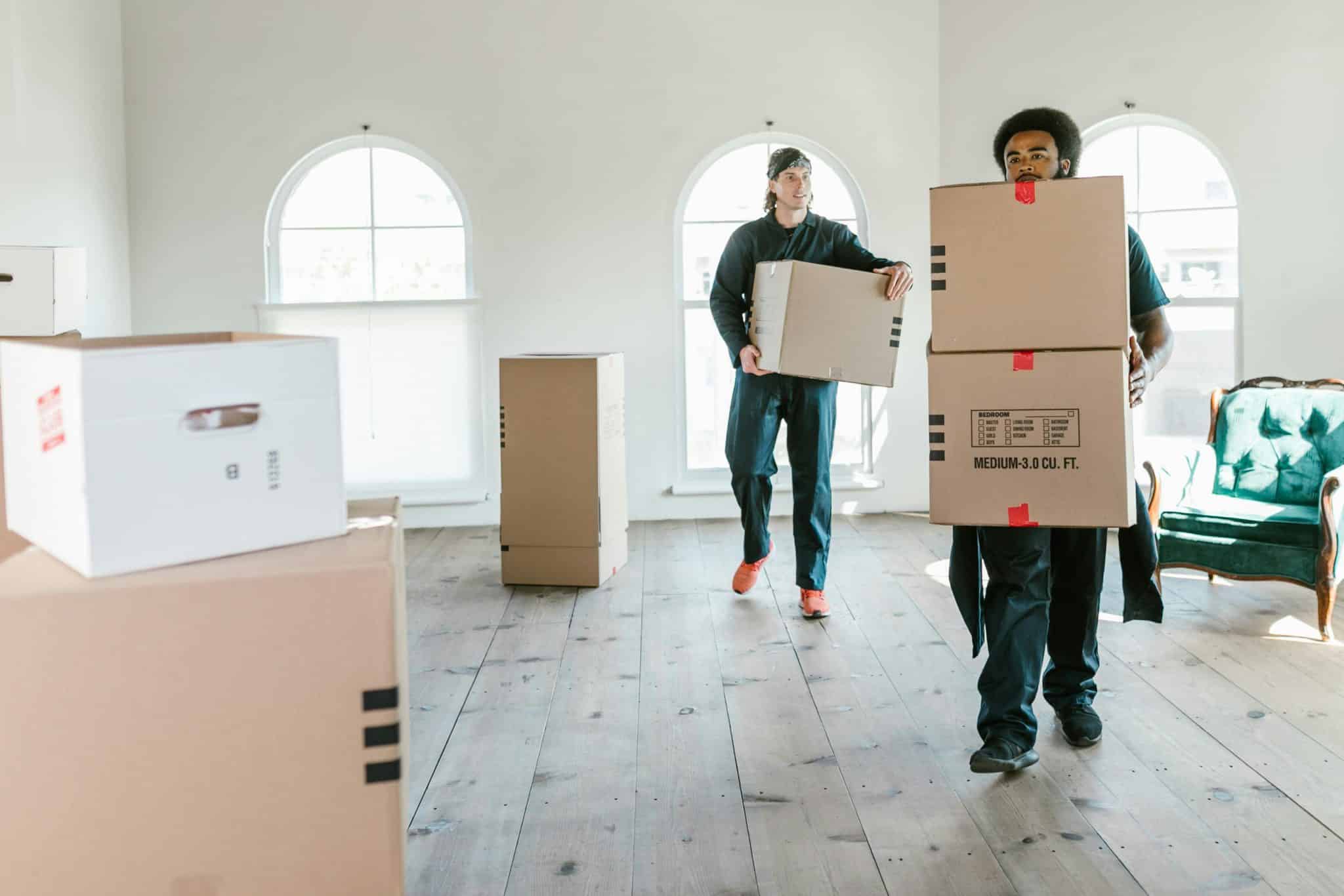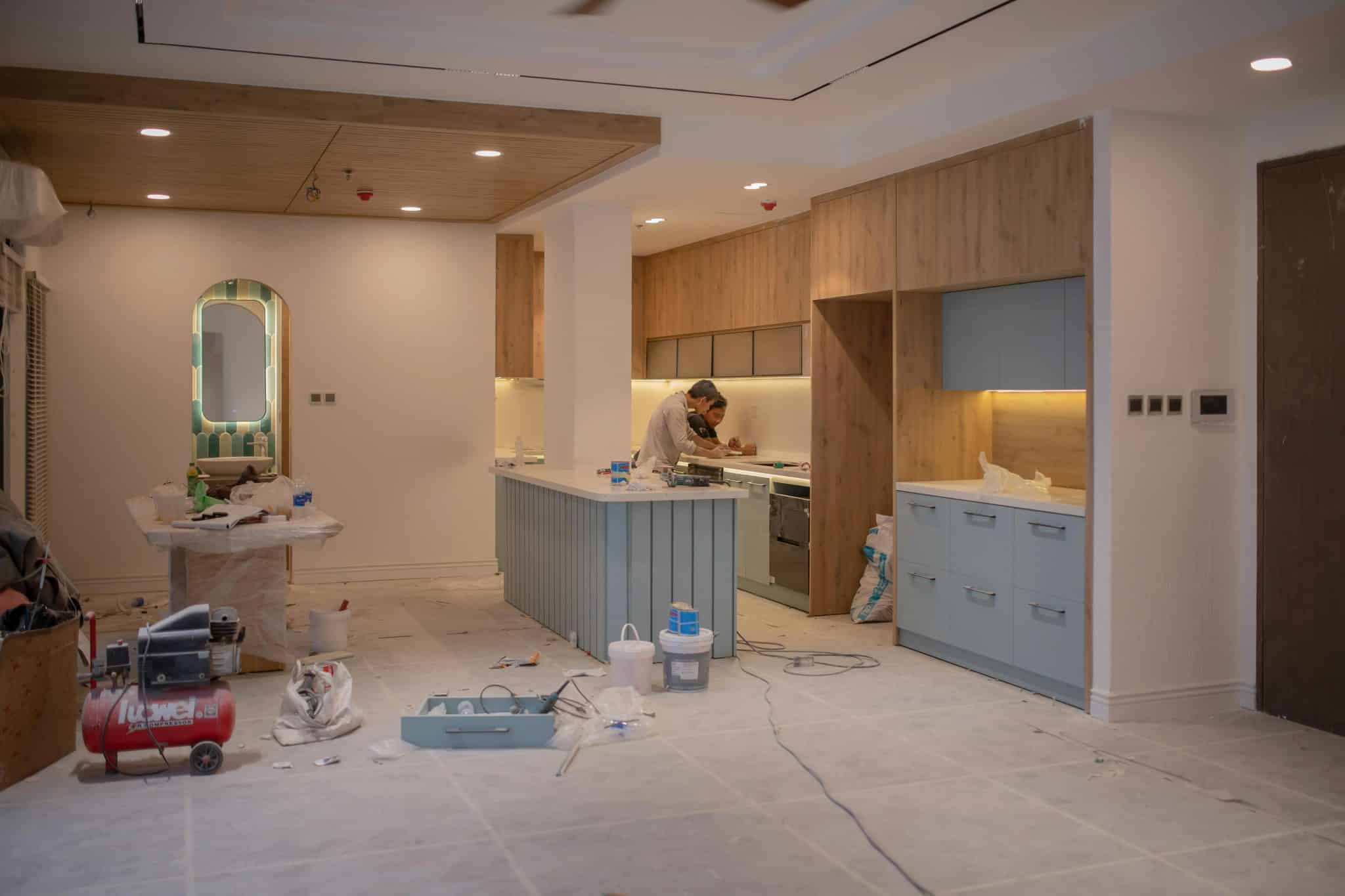Have you ever wished for extra space when family visits or friends stay over?
I faced this exact problem last year when my in-laws came for a month-long visit. Our spare bedroom felt cramped, and everyone seemed on top of each other.
Building a guest house changed everything for my family. It provided us with the privacy we needed while keeping our loved ones close. Plus, it added serious value to our property.
This blog will walk you through every step of building your own guest house. From checking local laws to choosing the right design, I’ll share what I learned during my building process.
Ready to create your perfect guest retreat?
What Is a Guest House?
A guest house is a standalone structure on your property designed for temporary stays. It sits separate from your main home and provides private accommodations for visitors.
Basic features include a private entrance, sleeping area, bathroom facilities, and an optional kitchenette. Common types include detached units, converted garages, purpose-built structures, and tiny house-style buildings.
Guest houses differ from room additions because they’re self-contained. Unlike extensions that connect to your main home, these structures stand alone.
Size typically ranges from 300 to 800 square feet. Most feature one main room that serves multiple functions through innovative design.
Why Build a Guest House?
Privacy is the primary reason most homeowners choose guest houses. Your visitors get their own space while you maintain yours. No more sharing bathrooms or feeling like you’re living in each other’s pockets during extended stays.
Property value increases significantly with a well-built guest house. Real estate experts estimate a 20-35% return on investment, making it one of the most lucrative home improvements available.
Additional benefits include:
- Rental income potential through platforms like Airbnb
- Flexible usage as a home office or studio space
- Aging parent accommodation option
- Teen retreat or study space
- Multi-generational living solution
Key Considerations for Building a Guest House
Building a guest house involves more planning than most home projects. Success depends on addressing several essential factors before breaking ground.
- Budget Planning: Set a realistic budget that includes a 20% contingency fund. Hidden costs, such as utility connections and site preparation, often come as a surprise to first-time builders.
- Property Assessment: Evaluate your lot size, drainage, and access points. Your property management must accommodate the structure without crowding your main house or violating setback requirements.
- Utility Connections: Determine how you’ll connect water, sewer, electrical, and gas lines. Running new utilities can cost $5,000-$15,000, depending on the distance from your main house.
- Timeline Expectations: Plan for a 3-6 month construction timeline for most projects. Weather, permit delays, and material availability can significantly extend this timeframe.
Checking Local Zoning Laws and HOA Rules

Local regulations can make or break your guest house project. Research these requirements thoroughly before spending money on plans or permits.
1. Zoning Restrictions
Contact your city’s planning department to understand zoning laws. Many areas limit guest house size to 30-50% of the square footage of your main home. Some zones prohibit separate structures entirely.
2. Setback Requirements
Most municipalities require specific distances between structures and property lines. Common setbacks range from 5 to 25 feet from the side and rear boundaries. Front setbacks often require 20-50 feet.
3. HOA Regulations
Review your homeowner’s association covenants carefully. HOAs may restrict architectural styles, colors, or building materials. Some prohibit guest houses completely or require special approval processes.
4. Permit Applications
Submit detailed plans to your building department for review. This process typically takes 2-6 weeks and costs $500-$2,000, depending on your location and the complexity of the project.
How Much Would it Cost to Build a Guest House?

Guesthouse costs vary widely depending on size, materials, and location. Understanding these price ranges helps you plan your budget effectively.
1. Basic Cost Breakdown: Simple guest houses start around $50,000-$80,000 for basic 400-500 square foot structures. Mid-range projects with high-quality finishes typically range from $80,000 to $150,000, while high-end custom builds can exceed $200,000.
2. Cost Per Square Foot: Expect to pay $100-$300 per square foot, depending on finishes and complexity. Basic construction averages $100-$150 per square foot. Premium materials push costs to $200-$300 per square foot.
- Entry-level: $100-$150 per sq ft
- Mid-range: $150-$200 per sq ft
- Premium: $200-$300 per sq ft
3. Hidden Expenses: Site preparation adds $3,000-$10,000 to most projects. Utility connections cost $5,000-$15,000. Permits run $1,000-$3,000. Always budget an extra 15-20% for unexpected issues.
4. Financing Options: Home equity loans and construction loans are popular choices. Cash-out refinancing works for larger projects. Personal loans are suitable for smaller guest houses with a budget of under $75,000.
Site Selection and Preparation

Choosing the correct location on your property affects everything from construction costs to daily functionality. Take time to evaluate all possible spots before making your final decision.
1. Location Considerations
Find the sweet spot between privacy and convenience when positioning your guest house. Consider proximity to your main home for utility connections while ensuring guests have their own space.
- Privacy balance: Close enough for security, far enough for independence
- Accessibility needs: Clear paths for construction equipment and guests
- Views and orientation: Take advantage of natural light and scenic views
2. Site Assessment
Professional site evaluation prevents costly surprises during construction. Understanding your land’s characteristics helps determine foundation requirements and drainage solutions.
- Soil testing: Determines foundation type and excavation costs
- Drainage patterns: Identify water flow and potential flooding issues
- Topography review: Assesses slopes, elevation changes, and grading needs
3. Preparation Steps
Proper site prep sets the foundation for successful construction. This phase requires careful coordination of multiple trades and utility companies.
- Site clearing: Remove trees, rocks, and debris from the building area
- Grading and leveling: Create proper drainage and foundation surfaces
- Utility setup: Mark existing lines and plan new connections
Planning and Designing the Guest House

Smart design maximizes your guest house’s functionality while staying within budget. Focus on essential features first, then add extras if space and money allow.
1. Layout Planning
Efficient floor plans make small spaces feel larger and more comfortable. Open concepts work well for guest houses where every square foot counts.
Prioritize sleeping, bathing, and basic food prep spaces while creating clear pathways between functional zones.
Built-in storage solutions eliminate the need for bulky furniture, and multi-purpose rooms that serve double duty maximize your limited space.
2. Architectural Styles
Your guest house design should complement your main home’s appearance. Matching materials and colors creates visual harmony across your property.
Echo your main house’s architectural elements and use similar siding, roofing, and trim materials.
Ensure proportions work well with existing structures while considering local design standards and neighborhood preferences.
3. Sustainable Design
Green building features reduce long-term operating costs while helping the environment. Many eco-friendly options pay for themselves through energy savings.
Consider LED lighting, efficient appliances, and quality insulation for energy efficiency. Low-flow fixtures and drought-resistant landscaping conserve water.
Sustainable materials like recycled content flooring and eco-friendly paints benefit both your health and the environment.
Choosing Construction Methods – Prefab vs. Custom-Built

Your construction method choice affects timeline, cost, and final results. Both prefab and custom-built options have distinct advantages depending on your priorities and budget.
| Factor | Prefab | Custom-Built |
|---|---|---|
| Cost | $40,000-$120,000 | $60,000-$250,000+ |
| Timeline | 2-8 weeks | 3-6 months |
| Design Control | Limited options | Complete freedom |
| Quality | Factory standards | Varies by contractor |
| Permits | Often simplified | Full permit process |
| Customization | Minimal changes | Unlimited modifications |
| Installation | Quick setup | Ground-up construction |
Best Choice for You: Choose a prefab option if you want faster completion and lower costs with standard designs. Choose custom-built if you require specific features, unusual lot conditions, or want to match your main house’s architecture perfectly.
For stylish and functional prefab designs, explore options from Truhaven to jumpstart your guest house project.
Hiring Contractors vs. Going DIY
Your skill level, available time, and local building codes determine whether to hire professionals or tackle the project yourself. Each approach has clear trade-offs to consider.
| Factor | DIY | Hiring Contractors |
|---|---|---|
| Cost | $30,000-$80,000 | $60,000-$200,000+ |
| Timeline | 6-12 months | 3-6 months |
| Skill Required | High construction knowledge | Minimal involvement |
| Permits | You handle everything | Contractor manages |
| Quality | Depends on your skills | Professional standards |
| Warranty | No warranty coverage | Work guaranteed |
| Stress Level | High responsibility | Lower stress |
Best Choice For You: Go DIY if you have construction experience, plenty of time, and want maximum cost savings. Hire contractors if you lack skills, need fast completion, or want professional warranties and code compliance.
What to Expect During Construction?

Construction follows predictable phases, but disruptions and delays are inherent to the process. Understanding the timeline helps you prepare for temporary inconveniences.
Most guest house projects take 3-6 months from groundbreaking to move-in ready. Weather, permit delays, and material shortages can significantly extend this timeline.
Phase 1: Foundation (Weeks 1-3)
Excavation creates noise and mud around your property. Concrete trucks need clear access to the site. Expect daily activity from 7 AM to 5 PM during this phase.
Phase 2: Framing and Roofing (Weeks 4-8)
Lumber deliveries and power tool noise increase substantially. Your yard becomes a staging area for materials. Rain delays are common during this phase of outdoor work.
Phase 3: Systems Installation (Weeks 9-12)
Electrical, plumbing, and HVAC work happens mostly inside. Utility trenching may temporarily disrupt your landscaping. Inspector visits become frequent during this period.
Phase 4: Finishing (Weeks 13-16)
Interior work includes flooring, painting, and fixture installation. Dust and fumes require good ventilation. Final inspections and punch list items wrap up the project.
Interior Design and Finishing Touches

Interior choices make your guest house feel welcoming and functional. Focus on durable materials and space-saving solutions that maximize comfort in compact areas.
- Color and Lighting: Light colors make small spaces feel bigger and brighter. White or pale gray walls reflect natural light effectively. Install multiple light sources, including overhead fixtures, table lamps, and under-cabinet lighting for layered illumination.
- Flooring Selection: Opt for durable and easy-to-clean flooring that can withstand frequent use. Luxury vinyl plank offers wood looks with water resistance. Polished concrete works well in modern designs. Avoid carpeting in small spaces where spills are more difficult to manage.
- Furniture Essentials: Select multi-functional pieces that serve double duty. Ottoman storage benches provide seating and storage. Murphy beds or daybed sofas maximize floor space. Wall-mounted desks fold away when not needed.
- Personal Touches: Incorporate artwork, plants, and high-quality linens to create a hotel-like ambiance. Provide basics like extra towels, toiletries, and coffee supplies. A welcome basket with local treats makes guests feel special.
Final Inspections and Move-In Preparation
Final inspections ensure your guest house meets all safety codes before occupancy. Most areas require multiple inspections, including electrical, plumbing, and final building inspections. Schedule these early since inspection delays can push back your completion date.
Proper preparation during this phase prevents delays and ensures everything works perfectly for your first guests. Test all systems thoroughly and stock essential supplies before welcoming visitors.
Inspection Requirements
- Building inspectors check structural elements and code compliance
- Electrical inspectors test outlets, switches, and panel connections
- Plumbing inspectors verify water pressure and drainage systems
- HVAC inspectors ensure proper heating and cooling operation
Move-In Preparation
- Stock basic supplies like linens, towels, and toiletries
- Test internet connectivity and provide password access
- Create a guest information folder with house rules
- Collect warranty documents and maintenance schedules from contractors
Conclusion
Building a guest house altered how my family handles visitors and gave us valuable extra space. The project required careful planning, but the results exceeded my expectations.
Your guest house will become one of your property’s most valued features. It provides privacy while keeping loved ones close, plus it adds significant property value and rental income potential.
Start by researching local zoning laws and setting a realistic budget. Take time to choose the correct location and don’t rush the design process.
Ready to start your guest house project? Begin by contacting your local planning department to understand requirements. What questions do you have about building your perfect retreat?
Explore more home improvement ideas to upgrade your space.
Frequently Asked Questions
Is It Worth Building a Guest House?
Yes, guest houses boost property value and provide rental income opportunities. They add livable space that appeals to buyers and can generate passive income through short-term rentals.
How Many Rooms Should a Guest House Have?
Most guest houses include 1-3 rooms, consisting of a bedroom, bathroom, and an optional kitchenette. The exact number depends on your space, budget, and intended use for the structure.
What Qualifies as A Guest House?
A guest house is a separate, smaller dwelling on your property designed for temporary stays. It includes basic living facilities, such as sleeping and bathing areas.








