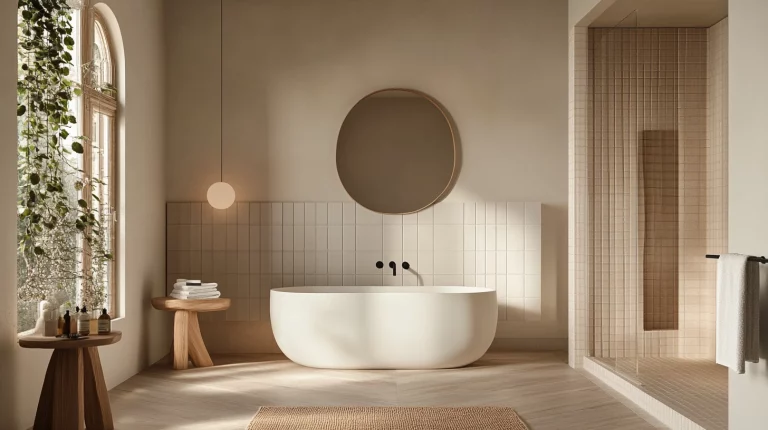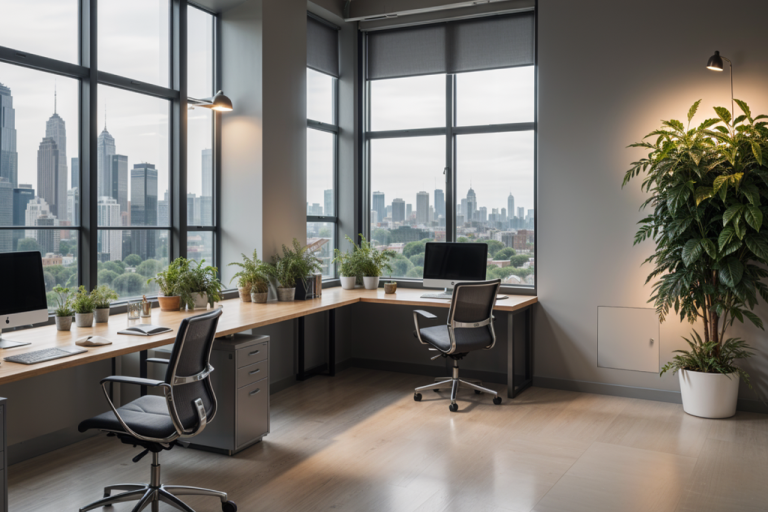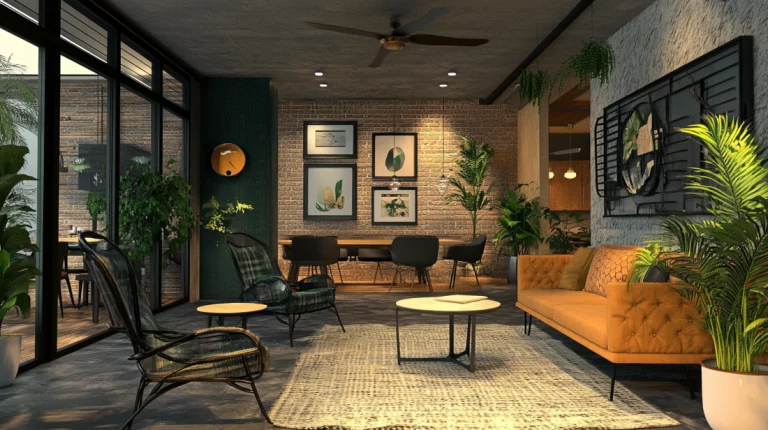Transforming Your Attic or Basement into a Functional Living Space
Converting an attic or basement into a livable space can expand your home’s functionality and value.
Whether aiming for a cozy guest suite, a home office, or an entertainment zone, this guide provides critical steps to ensure a safe, comfortable transformation.
Start with Structural and Safety Assessments
Before :
- Evaluate designing your attic or basement’s structural integrity.
- Consult a licensed inspector for hazards like outdated wiring, insulation quality, and potential pest issues.
- Ensure the foundation is solid for basements and moisture control measures, such as sealing or waterproofing, are in place.
- Consult professionals to prioritize safety and ensure your renovation complies with building codes, avoiding future costs and structural issues.
Insulation and Ventilation Essentials
Effective insulation and ventilation are crucial for creating a comfortable space year-round. Investing in high-quality insulation for attic ceilings and basement walls reduces energy costs and improves comfort.
Skylights or windows enhance natural airflow, particularly in attics. If central air isn’t feasible, consider adding a mini-split system or portable units to maintain proper temperature and ventilation in your newly converted space.
Lighting for Ambiance and Practicality
Lighting dramatically impacts how your new living space feels. Skylights and recessed lighting are ideal for attics, offering a bright, open atmosphere.
For basements, layering different lighting sources—such as ambient, task, and accent lighting—creates a balanced and inviting space. Soft, warm-toned lights enhance coziness, while brighter lighting suits functional spaces like offices or playrooms.
Layout Ideas for Function and Style
Define the purpose of your attic or basement to optimize the layout. They identify the intended use early, such as a home office or bedroom, to design accordingly.
Attics with sloped ceilings work well as cozy reading nooks, while basements with expansive floors are perfect for entertainment setups. Add versatile furniture like fold-out sofas or modular shelves for easy adaptation to evolving needs.
For an efficient workspace, a small desk and a well-placed chair, even in low-ceiling areas. Play with color to match the function—soft hues create a serene feel, while bold accents add energy to game or family rooms. Adding personal touches, like photos or favorite decor, makes the space uniquely yours.
Financial Considerations for a Seamless Transition
While remodeling an attic or basement can increase property value, budget wisely. For those planning to move, research how much will I make selling my house by consulting real estate agents or a CMA for realistic pricing.
If your remodel aims to increase your current home’s appeal before buying another, keep how to buy a house while selling your own in mind. Options like a contingency offer or lease-back allow you to synchronize both processes smoothly, reducing stress and avoiding temporary moves.
Converting an attic or basement adds both practical and aesthetic value to your home. From insulation and lighting to thoughtful layout design, your new space will add comfort, functionality, and charm.







