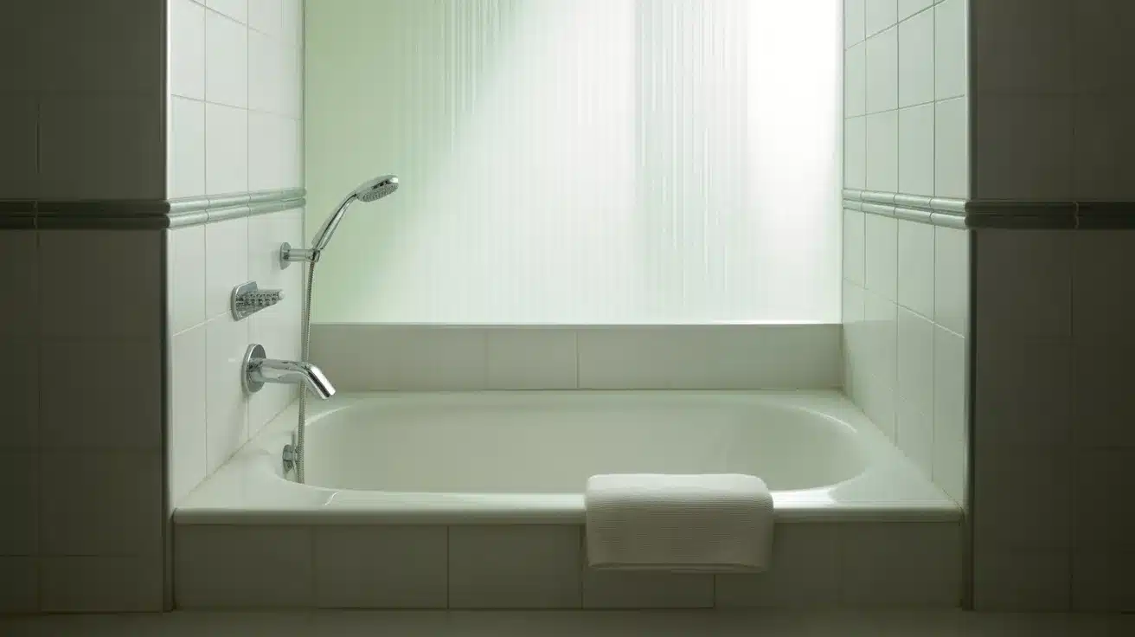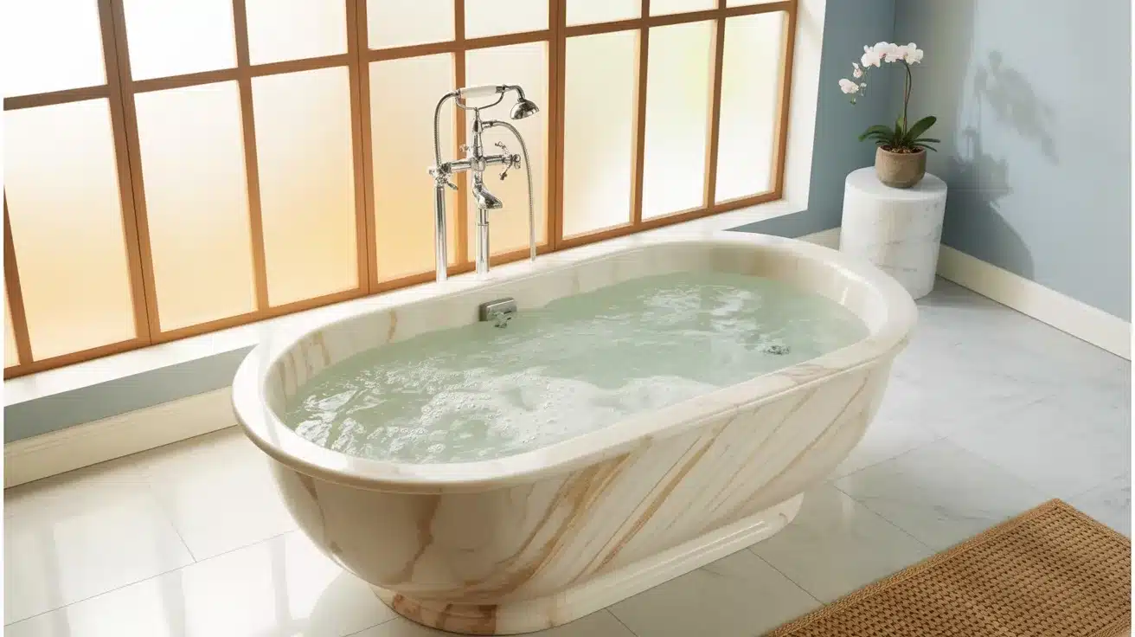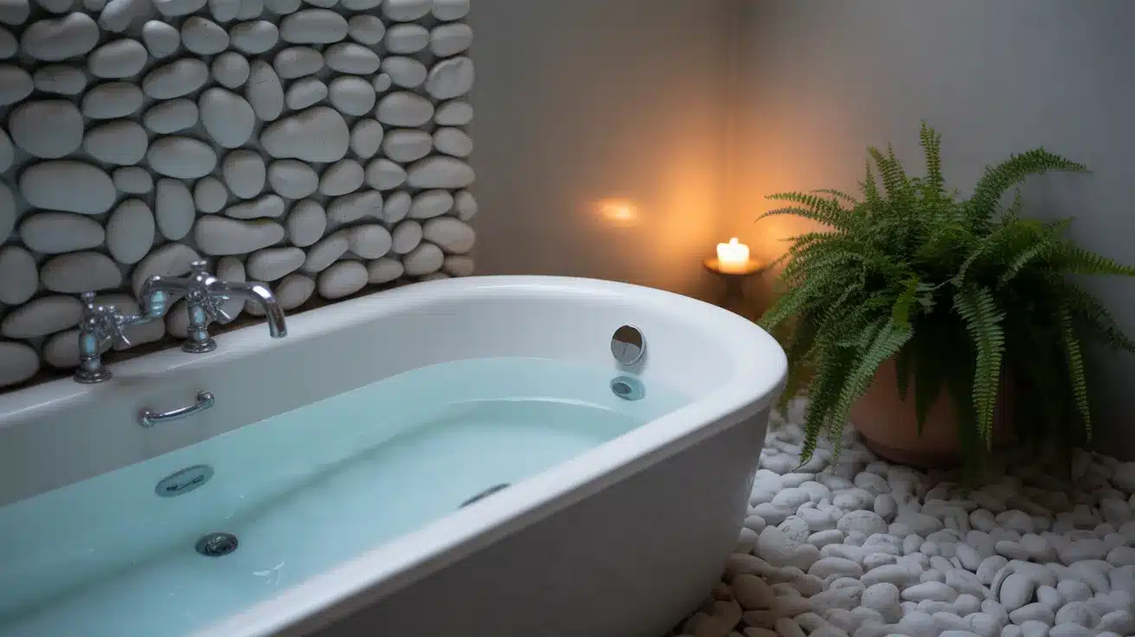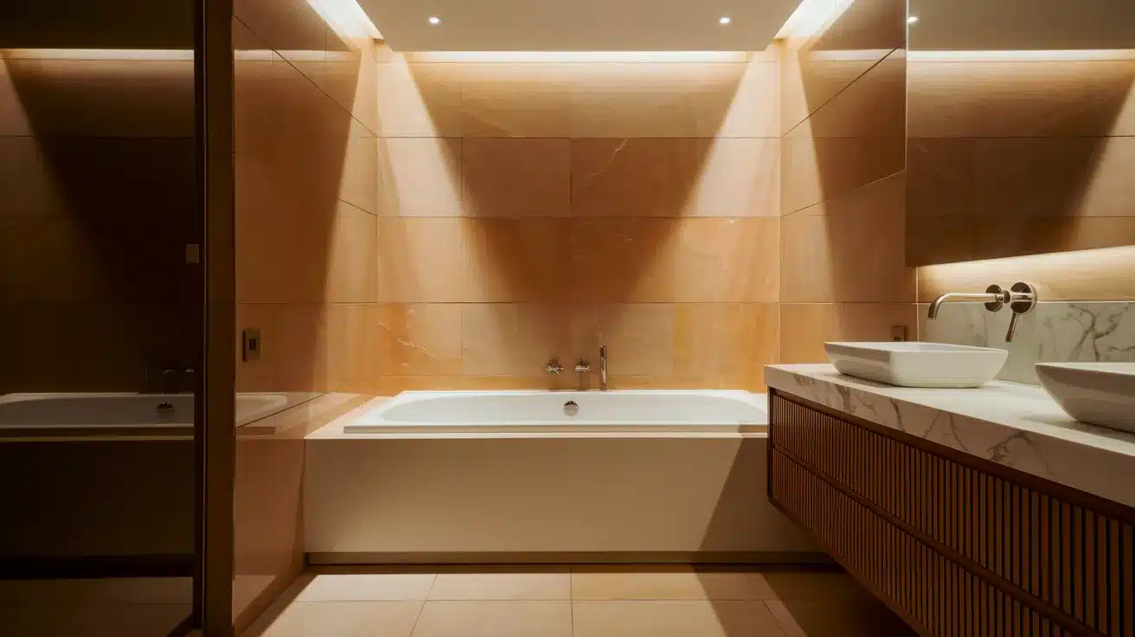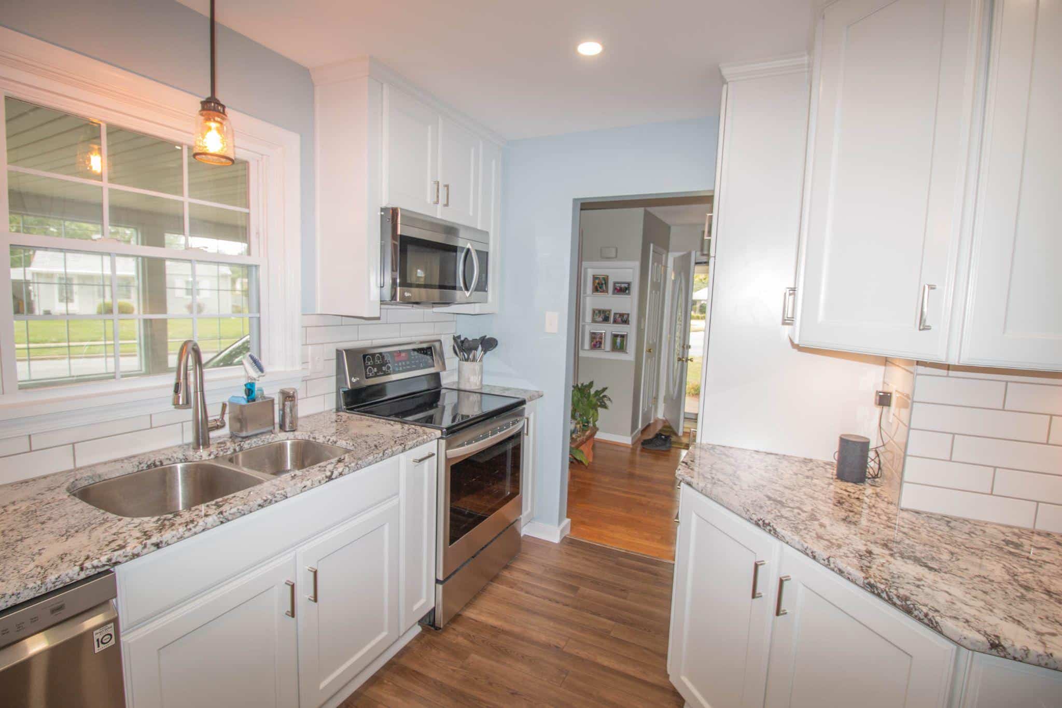Ever stood in a showroom staring at dozens of bathtubs, wondering which size will actually fit your bathroom?
Most homeowners struggle with choosing the right bathtub dimensions. They end up with tubs that are either too cramped for comfort or too large for their space. The result? Wasted money and daily frustration every time they try to take a relaxing bath.
Here’s the solution: understanding standard bathtub dimensions in cm makes selecting the perfect tub simple and stress-free.
This detailed overview covers everything you need to know about bathtub sizing in centimeters.
You’ll find the most common measurements (152 cm × 76 cm), space requirements and tub styles based on your bathroom layout and daily needs.
What Are Standard Bathtub Dimensions in CM?
The most common bathtub size, 152.4 cm in length, 76.2 cm in width, and 35.56 to 40.64 cm in depth, works well in most homes.
It’s a practical fit for standard bathrooms and remains a popular choice due to its flexibility and overall ease of installation.
Key Measurements Explained:
- Length: How long the tub is from end to end
- Width: How wide the tub is from side to side
- Depth: How extra-deep the water can go (measured to overflow the drain)
Most bathtubs have slanted sides, meaning they’re wider at the top and narrower at the bottom. This design improves both comfort and water use.
Now that you know the most common bathtub size, let’s look at how different bathtub styles compare in size and function.
Choosing the Right Bathtub Type
Choosing the right bathtub starts with understanding the main types and their typical sizes in centimeters. Let’s break it down so you can match the tub to your space, style, and needs.
1. Consider an Alcove Bathtub
Alcove bathtubs are the most common option you’ll find in homes. They’re designed to fit snugly into a three-wall space and often double as a shower combo.
This makes them affordable, easy to install, and a great fit for most bathroom layouts.
They are popular for their simple installation, budget-friendly price, and compatibility with shower setups. They’re a practical choice for most homes, especially when space and versatility matter.
2. Freestanding Bathtubs
Freestanding bathtubs stand alone and serve as a strong visual feature in your bathroom. They offer flexible placement, a clean finish, and hold warmth well for longer baths.
Ideal if you’re going for a more open and spa-like setup.
It are known for their open placement style, balanced design, and ability to keep water warm longer.
They also give you more control over where and how the tub fits into your space.
3. Go for a Soaking Tub (Complete Relaxation)
Soaking tubs are made for full-body immersion and help create a calming bath setup. They’re a solid choice if you enjoy long soaks, prefer deeper water, or want a space that supports comfort and recovery at home.
Tubs suit taller users, support extended baths, and offer added comfort for those looking to unwind or ease physical tension.
4. Consider a Corner Bathtub (Space Efficiency)
Corner bathtubs fit neatly into the corner of a bathroom, helping you use available floor space more effectively.
They’re best for larger layouts, as their wide shape needs room to feel balanced.
It’s helpful for making use of underutilized corners and works well in rooms with extra width or an unconventional layout.
Final Tip: When choosing a tub, start with your bathroom’s size and layout. Then match the tub type that fits your lifestyle, whether it’s quick showers, deep soaks, or making a design statement.
Once you’ve found a tub style that works for your needs, it’s time to make sure it actually fits in your space.
Bathtub Types with Their Standard Sizes
Each bathtub type offers a different fit and feel. Matching the style to your space ensures comfort and functionality. Below is a quick comparison of popular tub types:
| Type | Size Category | Length (cm) | Width (cm) | Depth (cm) | Best For |
|---|---|---|---|---|---|
| Alcove | Small | 137 | 76 | 35 | Compact spaces |
| Standard | 152 | 76–81 | 35–41 | Most bathrooms | |
| Large | 183 | 91 | 51 | Spacious layouts | |
| Freestanding | Small | 140 | 69 | 38 | Smaller luxury bathrooms |
| Standard | 152 | 76 | 48 | Design-focused installations | |
| Soaking | Standard | 152–183 | 76–102 | 51–61 | Deep, therapeutic relaxation |
| Corner | Standard | 152 | 152 | 56 | Space-saving in large bathrooms |
Each tub type offers something different, so next, let’s break down which one suits your space and lifestyle best.
How Much Space Do You Need Around Your Bathtub?
Planning your bathroom layout goes beyond just fitting the tub itself.
You need proper clearance space around your bathtub for safe entry and exit, comfortable movement, and easy maintenance.
Getting these measurements wrong can make your bathroom feel cramped and difficult to use daily.
Required Clearances
- Front of Bathtub: Leave at least 61 cm of space in front of the bathtub for a safe and comfortable bathing experience, ensuring adequate room for entering and exiting.
- Installation Buffer: Leave a buffer space of 2-5 cm around the tub during installation which makes it easier to clean the surrounding areas.
- Freestanding Tubs: If you opt for a freestanding bathtub, you’ll need to provide an extra 30-45 cm of space around the tub to accommodate its design and allow for easy maintenance.
Other Fixture Spacing
- Toilet Distance: Keep toilets at least 30 cm away from the tub edge
- Vanity Distance: Allow 61 cm between the tub and vanity for comfortable movement
- Door Clearance: Ensure bathroom doors can open fully without hitting the tub
- Knowing your clearance requirements is key, but matching tub size to room size matters too. Let’s compare your options.
Common Bathtub Dimension Mistakes to Avoid
Even with a solid plan, small oversights can lead to big problems during installation. A tub that’s too large for the space or hard to clean around can quickly become a daily frustration.
When choosing from standard bathtub dimensions in cm, these are the mistakes you’ll want to avoid.
Watch out for these common issues:
- Forgetting to measure the full floor area and clearance around the tub
- Skipping ceiling height and entry space checks
- Choosing a tub that doesn’t match your existing plumbing layout
- Not checking if the tub can fit through doors and hallways
- Leaving too little room for cleaning or safe entry and exit
- Picking a size based on appearance rather than everyday use
Getting these details right saves time, money, and future headaches. Focus on how the tub fits into your space, not just how it looks in a showroom.
Conclusion
Understanding standard bathtub dimensions in cm takes the guesswork out of your bathroom planning.
The most common size of 152 cm × 76 cm works perfectly for most homes, but your ideal choice depends on your specific space and needs.
Remember to measure your bathroom carefully and consider clearance requirements around the tub.
If you choose a compact 137 cm alcove tub for a small space or a luxurious 195 cm freestanding model, proper planning prevents costly mistakes.
It provide the foundation for smart bathroom design. Focus on how you’ll actually use the space and always leave adequate room for safe entry.
Ready to change your bathroom? Start with accurate measurements with will match your lifestyle.



