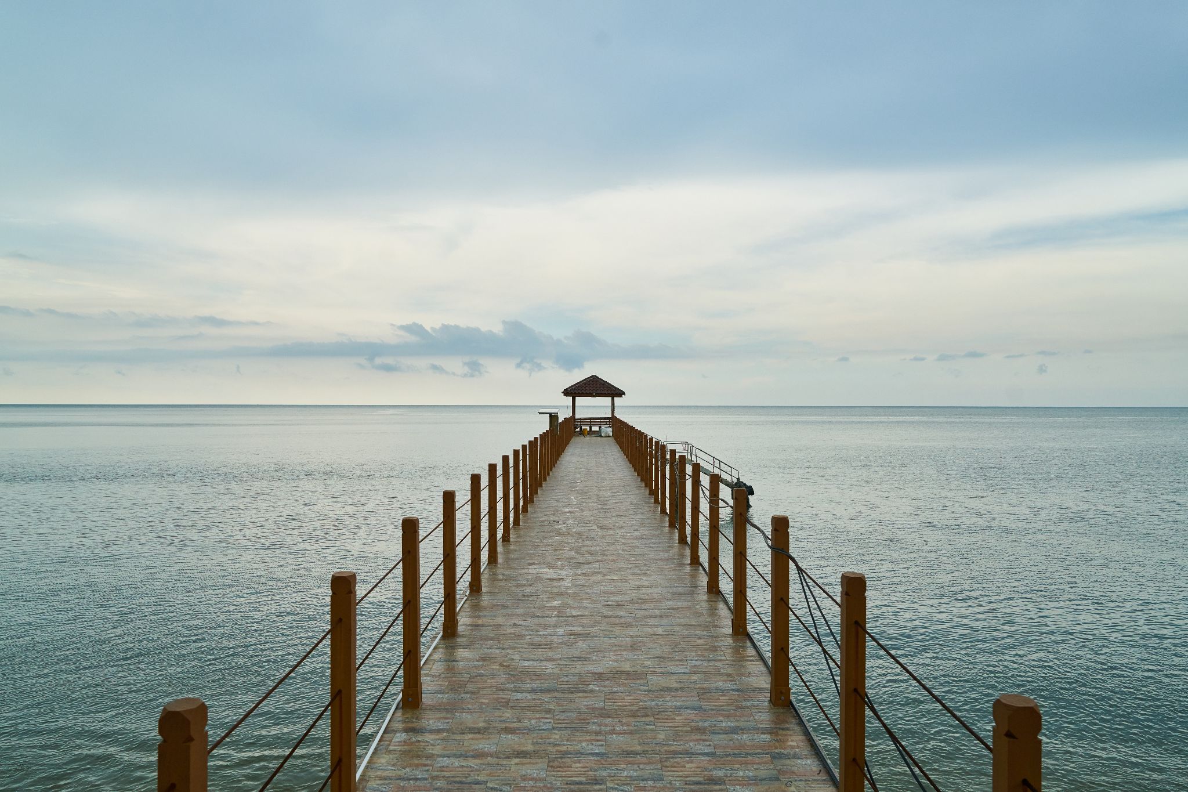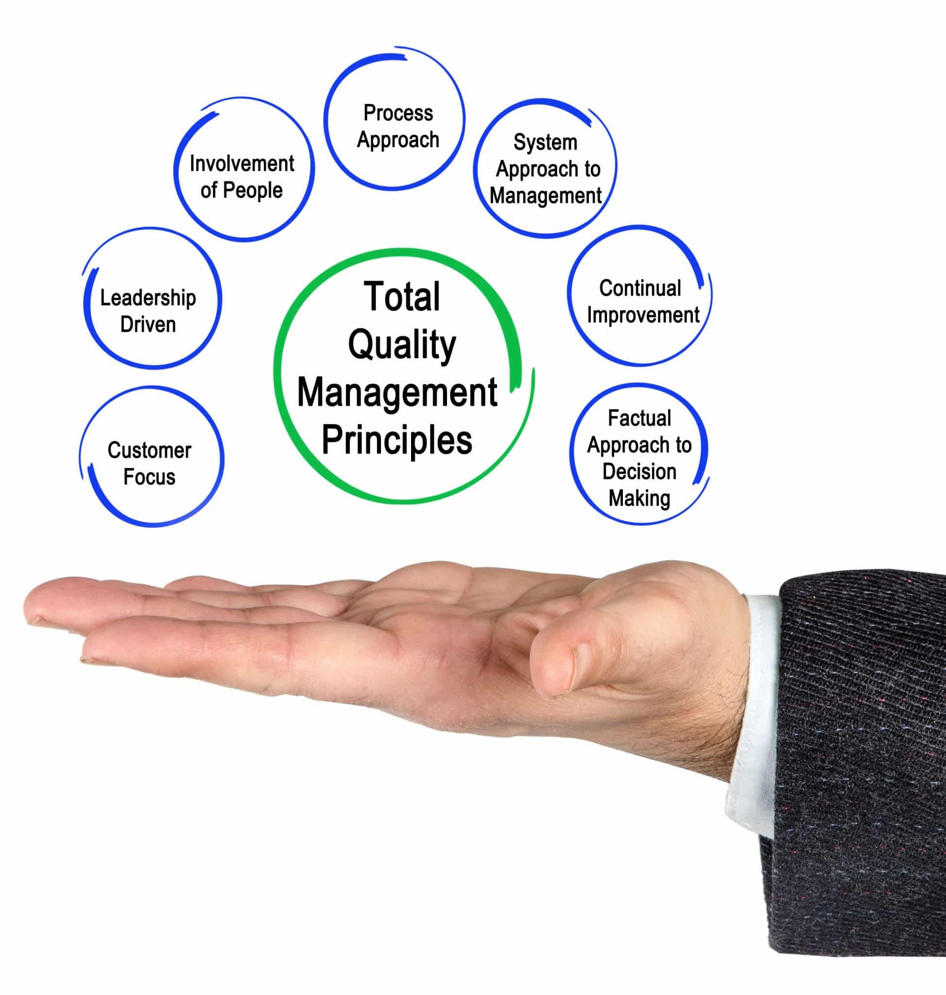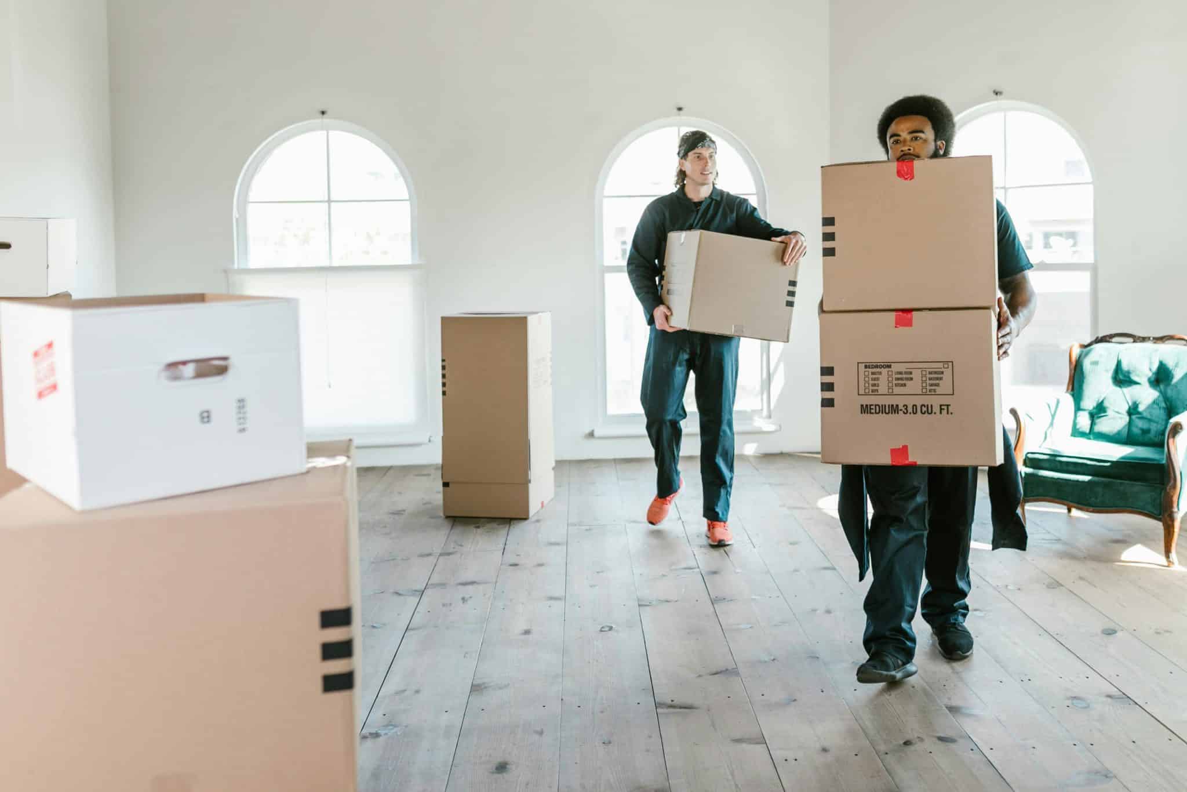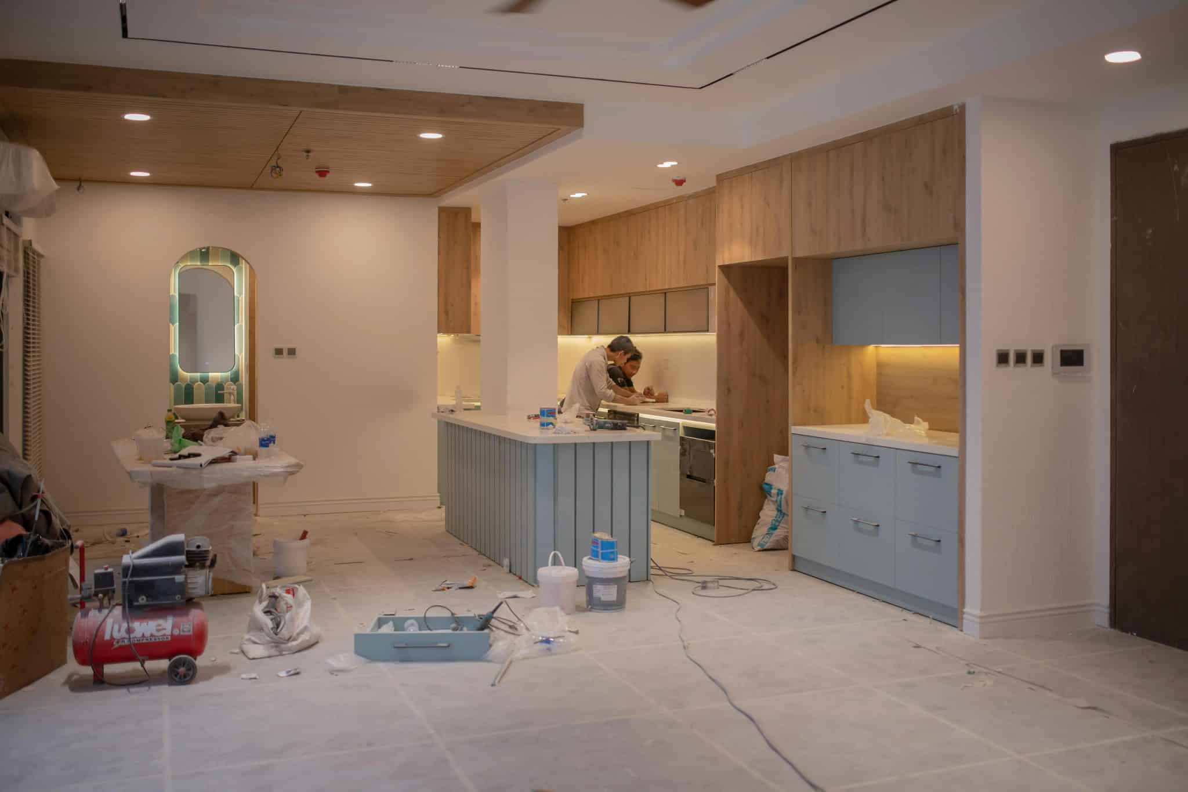Tired of running back and forth between your indoor kitchen and backyard grill during family gatherings?
What if you could cook, prep, and entertain all in one outdoor space that rivals any indoor kitchen? Modern outdoor kitchens provide complete cooking stations, storage, and dining areas, making hosting effortless.
You can create a functional outdoor cooking space that extends your living area and adds serious value to your home. With the right planning and professional guidance, your backyard can become the entertaining hub you’ve always wanted.
This guide will show you exactly how to plan, design, and build an outdoor kitchen that fits your needs and budget. From layout basics to appliance selection, you’ll learn what it takes to turn your outdoor cooking dreams into reality.
What Outdoor Kitchen Builders Bring to the Table?
Professional outdoor kitchen builders offer expertise you can’t get from online tutorials or weekend workshops. Their specialized knowledge prevents costly mistakes and ensures lasting results that enhance your home’s value and functionality.
- Design and Layout Expertise – Experienced builders understand outdoor kitchen workflow, proper distances between cooking zones for safety, wind pattern considerations that affect smoke control, and traffic flow planning that keeps guests safe during food preparation.
- Premium Material Access – Professional builders have established relationships with commercial suppliers that aren’t available to individual homeowners, allowing them to source commercial-grade grills with enhanced warranties, custom-sized refrigeration units, and marine-grade stainless steel that resists corrosion.
- Complete Project Management – Turnkey service means builders handle every detail from permit applications to final inspections, coordinating utility installations by licensed contractors, managing material deliveries, and solving problems when unexpected issues arise.
Real-world success stories demonstrate their problem-solving abilities. One builder transformed a cramped 12×16 patio into a functional outdoor kitchen using an L-shaped layout with fold-down prep counters and overhead storage.
Another created multiple cooking zones for a family that hosts large gatherings, including dual sinks and integrated seating areas that comfortably accommodate 20 or more guests.
5 Challenges of DIY Outdoor Kitchen Projects

1. Permit and Planning Mistakes – Most DIY builders underestimate local building codes, setback requirements, and utility connection regulations, leading to costly corrections or project shutdowns mid-construction.
2. Wrong Material Choices – Indoor appliances and untreated materials fail quickly outdoors, while cheap countertops crack and stain within months, requiring expensive replacements that professional-grade materials would have avoided.
3. Poor Airflow and Ventilation – Without proper planning, smoke from grills overwhelms seating areas, creating unpleasant cooking conditions that make the outdoor kitchen unusable during gatherings.
4. Inadequate Storage and Lighting – DIY projects often lack sufficient weatherproof storage for supplies and proper task lighting for safe evening cooking, resulting in frequent trips indoors and reduced functionality.
5. Measurement and Configuration Errors – Imprecise measurements lead to appliances that don’t fit, countertops that don’t align, and utility connections in the wrong locations, creating safety hazards and requiring costly reconstruction.
How Design Tools Improve the Planning Process?

Modern design technology changes how outdoor kitchens get planned and built, helping you see exactly what you’re getting before construction begins.
| Design Tool Feature | Benefits | Professional Integration |
|---|---|---|
| 3D Visualization Software | See realistic views of your future outdoor kitchen from every angle before construction begins. | Most professional builders include 3D modeling as a standard service |
| Interactive Layout Planning | Try different appliance arrangements and make changes easily without physical modifications. | Builders use drag-and-drop tools for real-time collaboration with clients |
| Real-Time Cost Estimation | Get instant budget updates as you add or remove features during the planning phase. | Professional packages link material costs directly to design choices |
| Material Sample Integration | View actual textures, colors, and finishes on your specific design layout | Builders provide access to manufacturer databases with real product specifications |
| Smart Technology Planning | Plan integration for WiFi-enabled grills, intelligent lighting systems, and automated features | Professional builders coordinate smart home integration with existing systems. |
| Change Documentation | Track all design revisions and compare different layout options side by side. | Builders maintain version control for clear communication throughout the project. |
| Export and Sharing | Generate detailed plans for permits, contractors, and family review | Builders provide formatted documents ready for construction and regulatory approval |
What to Look for in an Outdoor Kitchen Builder?
Choosing the right builder makes the difference between a successful project and a costly disaster. Look for these key qualifications and characteristics to ensure your outdoor kitchen investment yields a return on investment.
1. Essential Certifications and Credentials
Licensed contractors protect you legally and financially while ensuring work meets local building codes:
- General contractor license for overall project management and legal compliance
- Electrical and plumbing licenses for utility connections and safety installations
- Specialized certifications from appliance manufacturers for warranty protection
- Insurance coverage, including liability and workers’ compensation, for your protection
2. Portfolio and Design Experience Evaluation
Review completed projects that demonstrate the builder’s capabilities and style range:
- Custom design portfolio showing a variety of layouts, styles, and problem-solving approaches
- Local project examples proving familiarity with your area’s climate and building requirements
- Before-and-after photos that showcase transformation abilities and attention to detail
- Client testimonials from homeowners with similar needs and budget ranges
3. Technology and Communication Capabilities
Modern builders should offer current design and communication tools for smooth project execution:
- 3D design software for realistic project visualization before construction begins
- Virtual consultation options for convenient planning meetings and progress reviews
- Project management apps that provide real-time updates with photos and timeline tracking
- Digital document sharing for easy access to plans, contracts, and change orders
4. Warranty and Post-Installation Support
Strong warranty coverage and ongoing support protect your investment long-term:
- Comprehensive warranties covering structural work for 2-5 years and installation quality
- Equipment training to help you operate new appliances safely and efficiently
- Maintenance guidance for seasonal care and long-term preservation of materials
- Repair coordination when warranty work is needed or future upgrades are desired
Red flags to avoid include contractors without proper licenses, builders who can’t provide local references, companies that demand full payment upfront, or those who pressure you to sign contracts immediately without time for review.
Step-by-Step Guide to Designing with a Pro
Working with a professional builder follows a structured process that ensures your outdoor kitchen meets all your needs and expectations.
Step 1: Initial consultation to discuss your lifestyle, entertaining habits, must-have features, and establish your total budget range.
Step 2: Professional site evaluation including exact measurements, utility locations, drainage patterns, and local building code requirements.
Step 3: Collaborative design using 3D software to create layouts, test different configurations, and visualize materials in realistic renderings.
Step 4: Final material selection and budget refinement based on your preferences, with cost adjustments for any design changes or upgrades.
Step 5: Develop the project timeline, including permit applications, material ordering, construction phases, and final installation scheduling.
Cost Expectations and Budget Planning
Outdoor kitchen costs vary widely based on size, materials, and features you choose. Basic setups with essential cooking equipment start around $5,000-$15,000, while mid-range kitchens with quality appliances and stone countertops typically cost $15,000-$40,000.
Luxury installations with premium materials, multiple cooking zones, and high-end appliances can reach $50,000-$100,000 or more.
Working with professionals helps avoid costly mistakes, such as selecting the wrong materials that require replacement within a few years, improper utility installations that necessitate expensive corrections, or design flaws that limit functionality and reduce a home’s value.
| Budget Range | Typical Features | Cost Factors |
|---|---|---|
| Basic ($5,000-$15,000) | Built-in grill, basic countertop, minimal storage | Concrete counters, standard appliances, simple layout |
| Mid-Range ($15,000-$40,000) | Multiple appliances, stone counters, and weatherproof cabinets | Natural stone, stainless steel, moderate size |
| Luxury ($50,000-$100,000+) | Premium appliances, extensive storage, and an outdoor living room | High-end materials, large footprint, smart technology |
Conclusion
Building your dream outdoor kitchen requires the right combination of planning, materials, and expertise. Professional builders bring years of experience, access to quality materials, and project management skills that ensure your investment delivers lasting value.
The key to success is choosing experienced professionals who understand local codes, offer comprehensive warranties, and use current technology for design and communication.
Ready to alter your backyard into the entertaining space you’ve always wanted? Start by exploring design options with a qualified outdoor kitchen builder. Your dream outdoor cooking space is closer than you think.
Take the first step today – contact a local professional for a consultation and begin planning your perfect outdoor kitchen.
Frequently Asked Questions
Do I Need a Permit to Build an Outdoor Kitchen?
Yes, most outdoor kitchens require permits for electrical, plumbing, and gas connections. Check with your local building department for specific requirements.
Do You Need Planning Permission for An Outdoor Kitchen?
Planning permission depends on size, location, and local regulations. Small installations may not need permits, but larger structures typically do.
Does an Outdoor Kitchen Add Value to a Home?
Yes, outdoor kitchens typically add 10-15% to home value. They’re popular with buyers and extend living space for entertaining and cooking.








