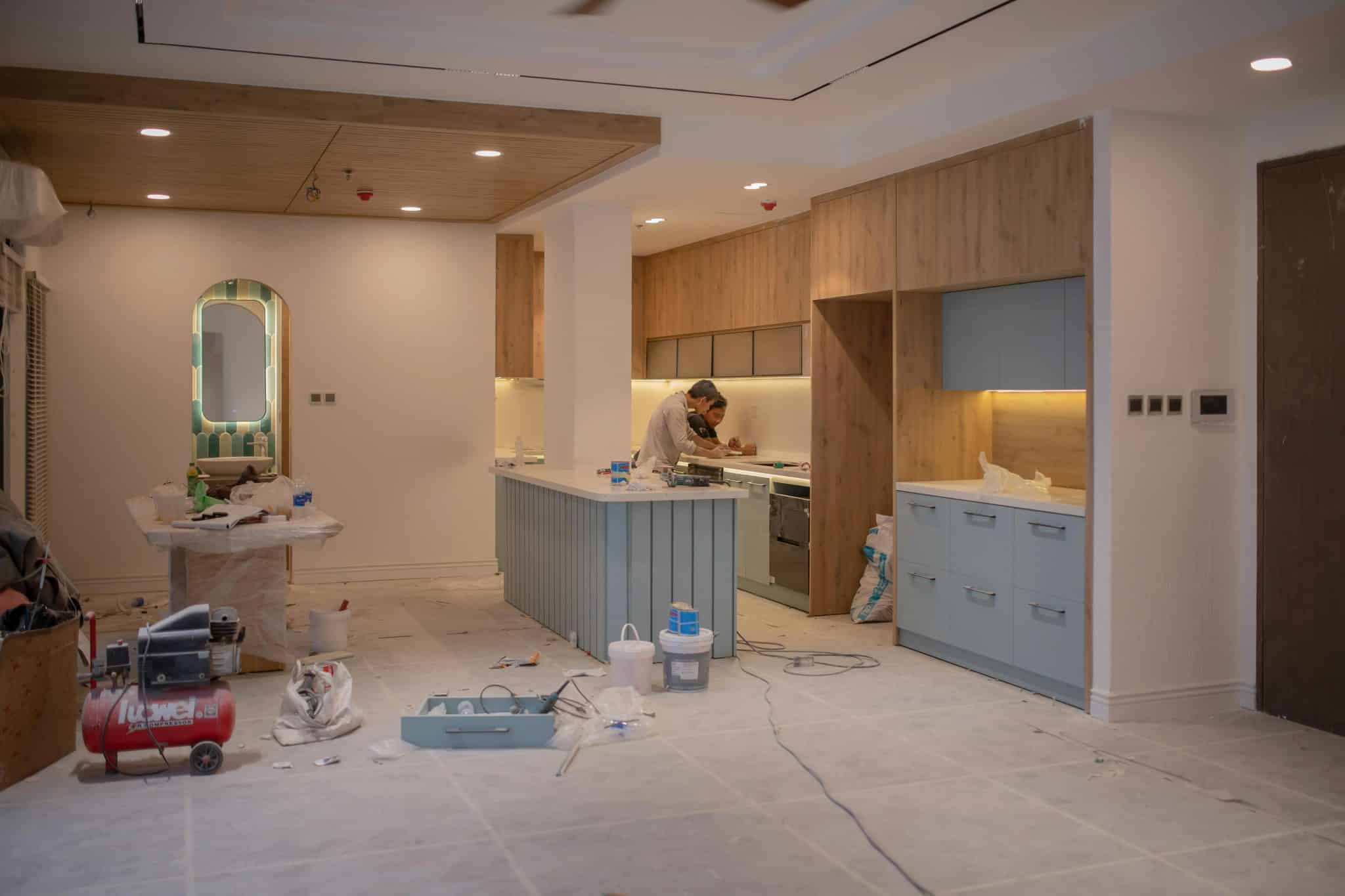Condo remodeling presents a unique design challenge. While space is often limited, creative and high-end transformation opportunities remain wide open. With the right design approach, even a modest condo can feel spacious, luxurious, and tailored to modern living.
Whether renovating a longtime home or customizing a new purchase, the strategies below can help you achieve a remodel that feels both sophisticated and highly functional. You do not have to sacrifice comfort or style to make a small space truly shine.
Rethink the Floor Plan with Purpose
Condos typically offer less flexibility regarding layout changes, so thoughtful planning is critical. A smart floor plan can completely shift a home’s feel and flow.
Open-concept layouts are especially effective in maximizing light and visual space. Still, open does not have to mean undefined. Elements like a kitchen peninsula, a dropped ceiling over the dining area, or even a shift in flooring material can create distinct zones without closing off the room.
Even minor adjustments to circulation paths can make a home feel larger. Reducing bottlenecks, aligning key sightlines, and simplifying transitions between spaces all contribute to a more comfortable environment.
Integrate Storage that Works Beautifully
In smaller homes, storage should never feel like an afterthought. The most successful condo designs prioritize built-in solutions that disappear into the architecture.
Floor-to-ceiling cabinetry, custom window seats with hidden compartments, and recessed shelving are just a few ways to create storage without compromising aesthetics. These solutions also reduce clutter, essential for keeping a compact space open and calm.
Look beyond the closet. Built-in wardrobes, vanities with hidden drawers, and furniture that serves multiple purposes all contribute to smarter, more elegant living.
Choose Fewer Materials, but Make Them Count
Every design choice carries more visual weight in a smaller space. That is why material selection is so important in condo remodeling.
Opt for high-quality finishes that reflect your personal style and will hold up over time. Materials like natural stone, engineered hardwood, and textured tile bring richness to a space and are often worth the investment. Since the area is smaller, you can allocate more of your budget to these premium elements.
Design details also have more impact. Hardware, lighting, and trim can each serve as focal points when used thoughtfully, creating a refined and intentional atmosphere.
Use Light and Texture to Expand the Space
Lighting is one of the most powerful tools in design, especially in condos where windows may be limited. Combining ambient, task, and accent lighting helps bring depth and warmth to a space that might otherwise feel flat.
In addition to lighting fixtures, reflective surfaces such as polished stone, mirrors, and glass can help distribute light and enhance openness. Light-colored walls and natural textures like wood or linen create a balanced and inviting backdrop.
Introducing contrast in a controlled way can also elevate the design. A deep-toned feature wall or matte black fixtures can add drama and definition without overwhelming the space.
Turn Limitations into Design Opportunities
Condo renovations often involve restrictions related to plumbing, noise, and building codes. Although these limitations may seem like obstacles at first, they often inspire more creative and efficient design solutions.
Rather than relocating plumbing, consider enhancing the finishes and fixtures within existing layouts. Instead of removing walls, use vertical paneling, ceiling treatments, or changes in flooring direction to subtly divide areas and guide the eye.
Understanding the rules and limitations from the beginning allows you to work within them without compromising your vision. It also helps avoid costly revisions and delays later in the process.
Plan for Modern Living and Evolving Needs
Today’s condos serve many purposes. They are not just homes; they are often offices, gyms, and entertainment hubs. Designing with flexibility is key to making the space support multiple needs.
Consider how each area can serve more than one function. A kitchen island might become a workspace during the day and a place to gather in the evening. A guest room could double as a study or media room.
Smart technology also plays a role here. Integrated lighting controls, compact appliances, and built-in charging stations contribute to efficiency without sacrificing beauty.
Focus on Timeless Appeal Instead of Trends
The most elegant spaces are those that age gracefully. Luxury does not need to be loud or trendy to feel elevated. In fact, restraint often leads to greater longevity.
Neutral palettes, simple forms, and carefully chosen accents offer a sense of calm and sophistication. Bolder elements such as patterned tile or rich paint colors can still play a role, but they are most effective when grounded by classic materials and balanced design.
According to recent studies, nearly one-third of homeowners report living a healthier lifestyle after a kitchen renovation. This speaks to the broader impact of thoughtful design. A well-designed home should look beautiful and improve daily routines and overall well-being.
Crafting a Home That Grows with You
A condo remodel is more than just a design project. It is a chance to reimagine how a home feels, functions, and supports the life you want to live. With careful planning and attention to detail, even the most compact space can become a refined, luxurious environment tailored to your lifestyle.
Whether creating your forever home or simply refreshing a space that no longer suits your needs, the most successful designs reflect your values, meet your needs, and stand the test of time.








