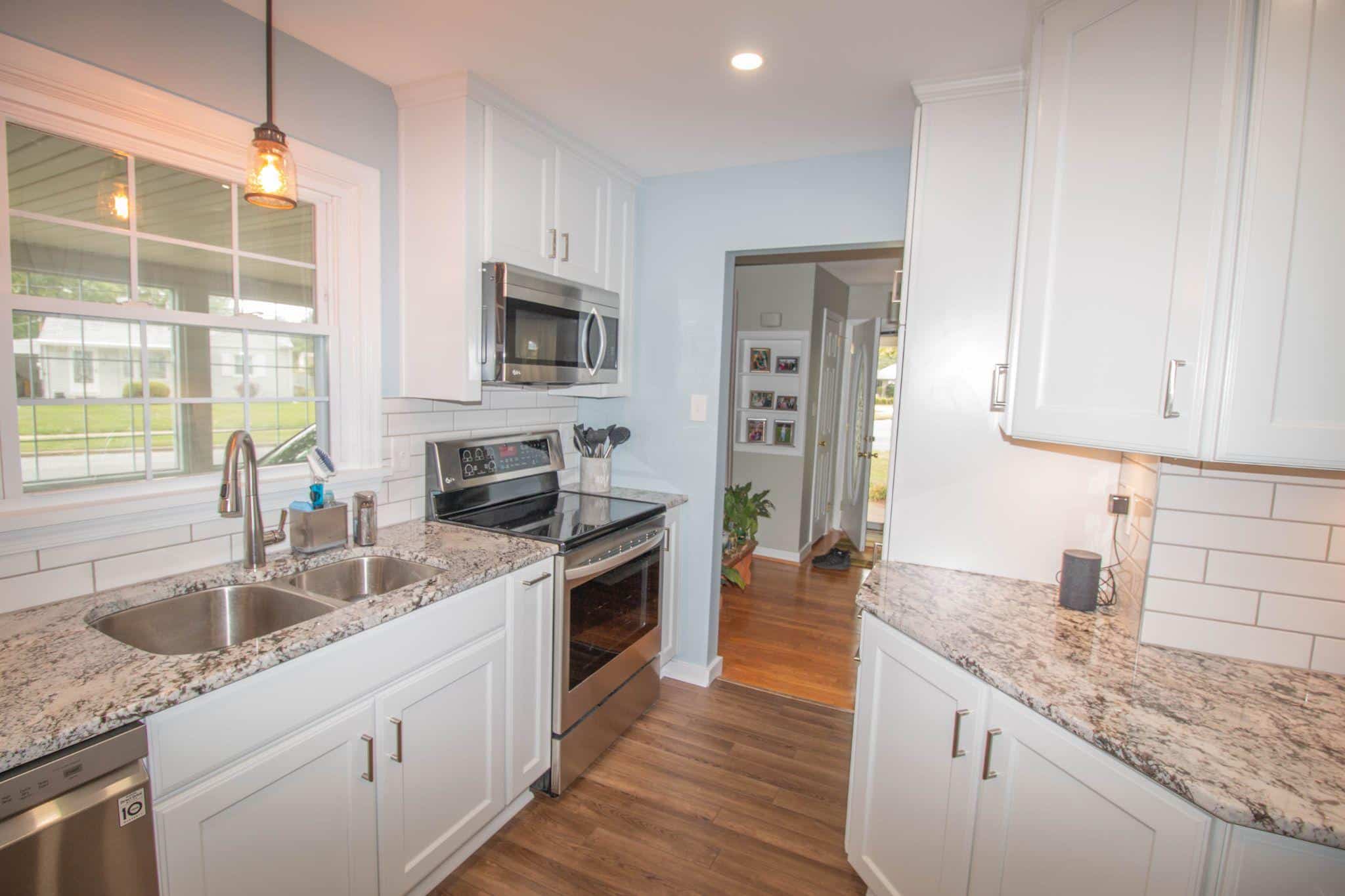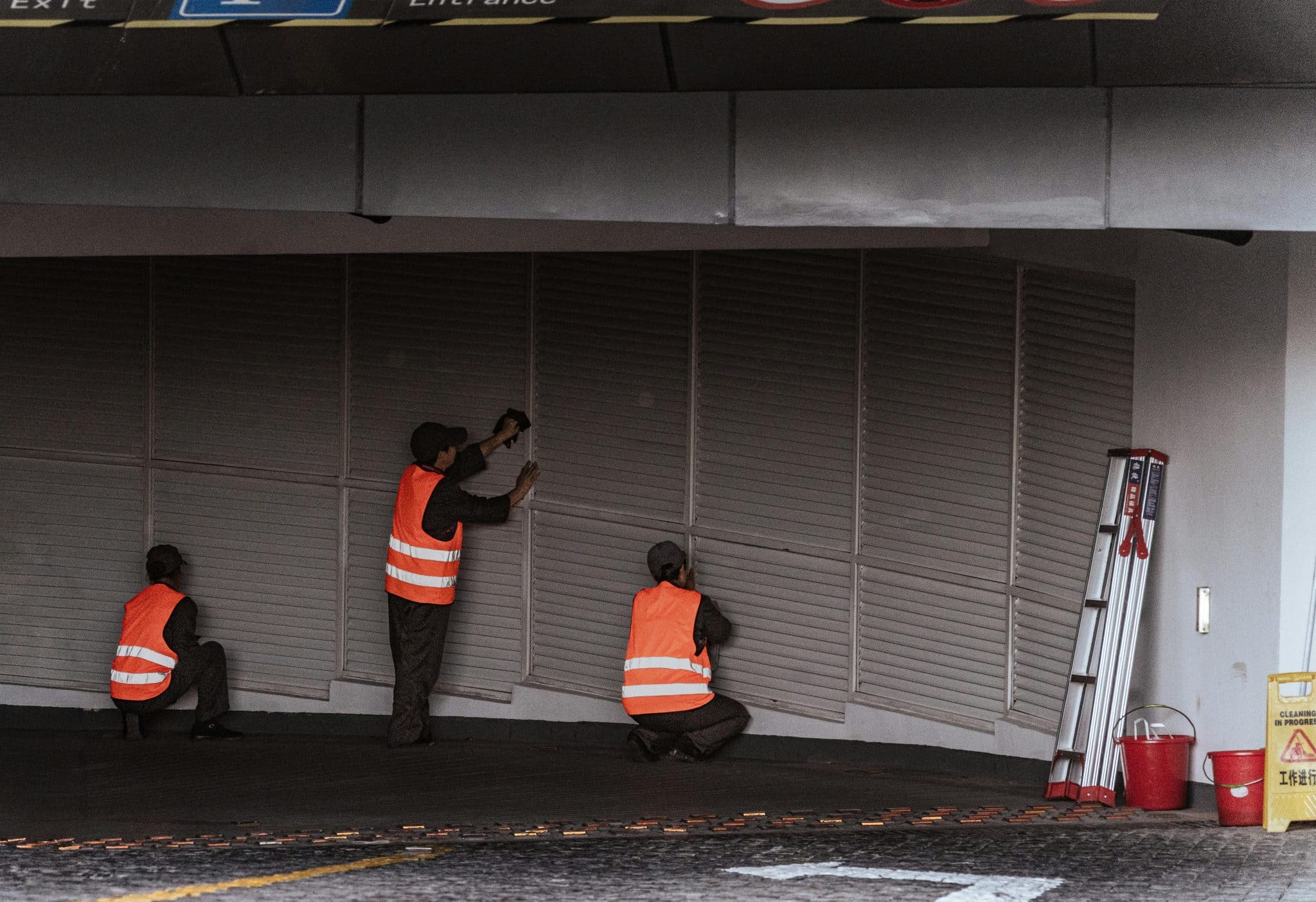Planning a kitchen remodel but unsure how long it’ll actually take?
You’re not alone. Most homeowners get caught off guard by unexpected delays, budget overruns, and the general chaos of living without a functional kitchen.
I’ve guided hundreds of clients through successful kitchen renovations, and I know that proper timeline planning is the key to the difference between a stressful disaster and a smooth transformation.
In this guide, I’ll walk you through each stage of a kitchen remodel from initial planning to final touches with realistic timeframes and practical tips to keep your project on track.
Understanding the timeline is crucial for minimizing disruption to your daily life and maintaining your sanity throughout the process.
Planning & Design Stage (6–12 Weeks)
Purpose: Establish a clear vision and prepare for the remodel.
Key Activities
- Consulting with designers or contractors
- Selecting materials, finishes, and appliances
- Finalizing layout and design plans
Tips for Success
- Create a detailed inspiration board to communicate your vision
- Request samples of materials to see them in your actual space
- Build in extra time for decision-making to avoid rushed choices
- Get multiple quotes from contractors to compare options
What to Expect: Although this phase may seem slow, thorough planning now prevents costly changes later. You’ll likely revise your plans several times as you balance dreams with budget constraints. Please don’t rush this stage, it’s the foundation of your entire project.
Permitting & Approvals (2–6 Weeks)
What Happens During This Phase: The legal groundwork for your project gets established as your plans move through official channels for review and approval.
Your Checklist:
- Submit complete building permit applications
- Provide detailed structural plans and specifications
- Secure HOA approval if required by your neighborhood
- Schedule preliminary inspections if needed
Timeline Factors:
- Location: City vs. suburban permit offices have different processing speeds
- Complexity: Major structural changes require more thorough reviews
- Completeness: Missing information can add weeks to approval time
- Season: Many areas experience permit backlogs during busy construction months
Pro Tip: Don’t schedule contractors or order custom materials until you have obtained the necessary permits. Even with the most optimistic estimates, permit delays are common and can throw off your entire timeline.
Demolition & Structural Work (1–2 Weeks)
Purpose: Prepare the space for the new design.
Key Activities:
- Removing old cabinetry, flooring, and fixtures
- Making structural changes, if necessary
- Addressing any hidden issues discovered during demolition
- Preparing for utility updates and installations
Tips for Success:
- Clear the surrounding areas to protect your belongings
- Establish a temporary kitchen elsewhere in your home
- Prepare for dust containment throughout the house
- Schedule regular check-ins with your contractor for progress updates
What to Expect: This phase is noisy and messy but moves quickly. You may encounter unexpected issues, such as water damage or outdated wiring, that require attention, which could extend the timeline. Therefore, budget extra time as a precaution.
Rough-In Phase (1–2 Weeks)
Purpose: Install essential systems.
Key Activities:
- Setting up plumbing, electrical, and HVAC systems
- Running new gas lines, if needed, for appliances
- Installing insulation and vapor barriers
- Preparing for the inspection of all utility work
Tips for Success:
- Take photos of where the wiring and plumbing are located before the walls are closed
- Consider future needs when planning outlet locations
- Schedule inspections promptly to avoid delays
- Discuss any changes with your contractor before the walls are closed up
What to Expect: This phase appears less dramatic than demolition but is crucial for ensuring functionality. Multiple specialized tradespeople will rotate through your kitchen, and work may appear to slow down as each system is carefully installed and inspected.
Inspection & Compliance (1–2 Days)
Purpose: Verify that all work meets local codes and regulations.
Key Activities:
- Scheduling inspections for plumbing, electrical, and structural work
- Making any required corrections identified by inspectors
- Obtaining necessary approvals before proceeding
- Documenting all inspection results for your records
Tips for Success:
- Confirm inspection appointments well in advance
- Have your contractor present during inspections
- Address any issues immediately to avoid re-inspection delays
- Keep a file of all inspection documents for future reference
What to Expect: This phase is brief but crucial; construction cannot continue until approvals are secured. While the actual inspections only take hours, scheduling them can sometimes add days to your timeline, especially during busy seasons.
Finishing Touches (4–8 Weeks)
Purpose: Complete the aesthetic and functional aspects of the kitchen.
Key Activities:
- Installing cabinets, countertops, and flooring
- Adding backsplash, lighting fixtures, and hardware
- Finalizing appliance installations
- Painting and trim work
Tips for Success:
- Inspect cabinet deliveries immediately for damage or missing pieces
- Schedule appliance delivery to coincide with installation readiness
- Be available for questions about placement and finishing details
- Create a punch list of any imperfections to address before final payment
What to Expect: This is when your kitchen finally takes on a visually appealing shape. The timeline can vary significantly based on material lead times and installation complexity. Custom elements, such as specialty countertops, may require templating and fabrication time between measurements and installation.
Final Walkthrough & Adjustments (1–2 Days)
Purpose: Ensure everything meets expectations.
Key Activities:
- Conducting a thorough inspection with the contractor
- Testing all appliances and fixtures for proper function
- Addressing any last-minute issues or touch-ups
- Completing the final cleaning of the space
Tips for Success:
- Create a detailed checklist before the walkthrough
- Test every drawer, door, switch, and faucet
- Examine all surfaces in different lighting conditions
- Don’t rush this process; small issues are easier to fix now
What to Expect: This is your opportunity to catch any imperfections before considering the project complete. While the walkthrough itself is brief, additional time may be needed if adjustments are required. Be prepared to be meticulous; this attention to detail ensures the kitchen you’ve invested in functions perfectly.
Ultimately, the time it takes to complete a kitchen remodel varies, but with careful planning, the entire process typically spans between 4 and 6 months. By understanding each phase and staying organized, you can ensure that your dream kitchen becomes a reality without unnecessary delays.
DIY vs. Hiring a Professional: Which Is Right for Your Remodel?
| Aspect | DIY Remodel | Hiring Professionals |
|---|---|---|
| Cost | Lower initial cost, but potentially higher long-term cost due to delays and mistakes. | Higher upfront cost, but more efficient overall. |
| Time Commitment | Takes 2-3 times longer than professionals (4-6 months). | Typically completed in 6-12 weeks. |
| Skills Required | Requires strong DIY skills in plumbing, electrical, and carpentry. | Professionals bring specialized expertise. |
| Tools Needed | Must have or rent tools, which can add to costs. | Have access to specialized tools. |
| Permits & Regulations | You may not be able to handle structural changes without permits. | Professionals handle permits and regulations. |
| Quality & Finish | May have imperfections due to inexperience. | Higher quality, professional finish. |
| Project Coordination | Requires managing the project and multiple tasks. | Seamless coordination of multiple trades. |
| Problem Solving | You may need to solve problems independently, which could result in delays. | Professionals know how to address issues quickly. |
| Learning Curve | Each task may have a learning curve, increasing the time. | No learning curve work is completed quickly and efficiently. |
Conclusion
A kitchen remodel timeline isn’t just a schedule; it’s your roadmap to maintaining sanity during the chaos of renovation. From the initial planning stage to that final walkthrough, understanding each phase helps you anticipate challenges and plan accordingly.
Remember that a successful kitchen renovation isn’t just about surviving the process; it’s about making informed decisions at each stage that will result in a space you’ll love for years to come.
The 4-5 month timeline might seem daunting now, but proper planning makes all the difference. Ready to start your kitchen modification?
Your dream kitchen is closer than you think, one well-planned phase at a time.
Frequently Asked Questions
Can a Kitchen Remodel Be Completed in Less than 4 Months?
Yes, a kitchen remodel can be completed in under four months with excellent planning, readily available materials, and no unexpected issues or complex design changes.
Can I Still Use My Kitchen During the Renovation?
During demolition and major construction, your kitchen will be unusable. Set up a temporary kitchen elsewhere with a microwave and mini-fridge for an essential meal.
Is $10,000 Enough for a Kitchen Remodel?
$10,000 can cover a basic kitchen refresh with budget appliances and minimal layout changes.















