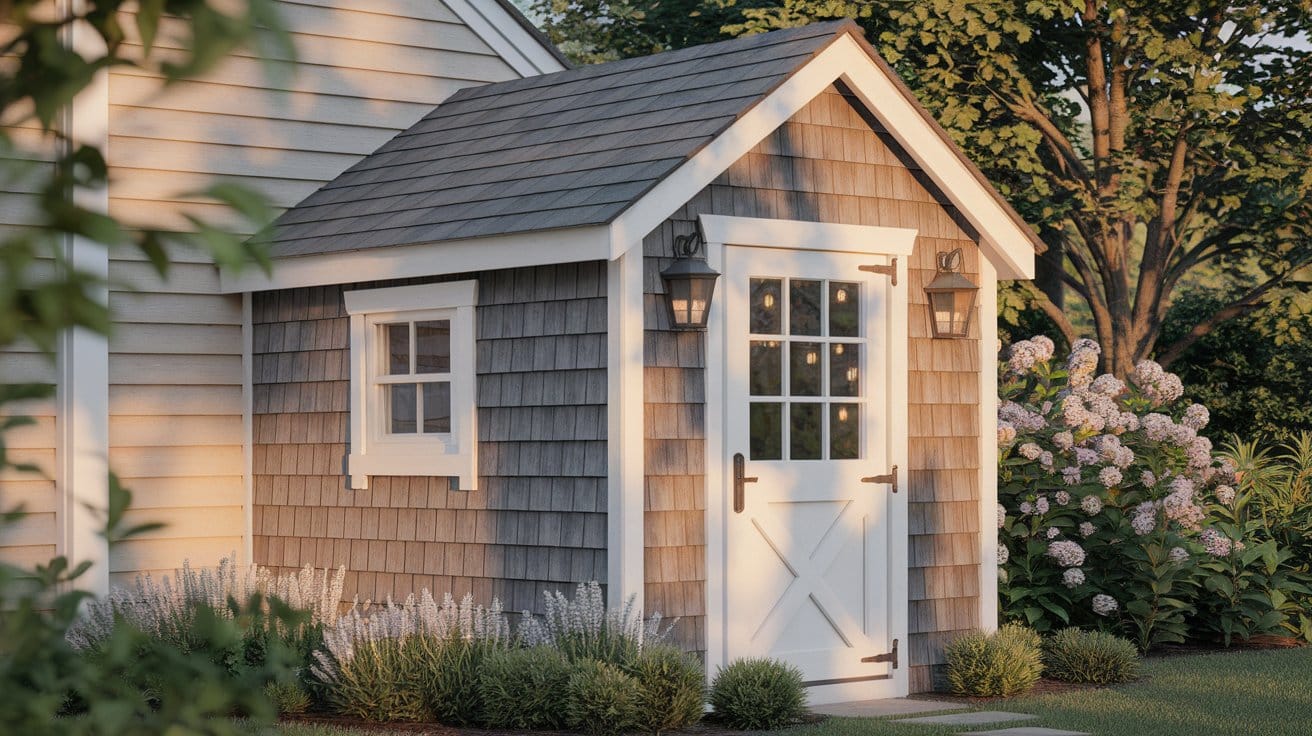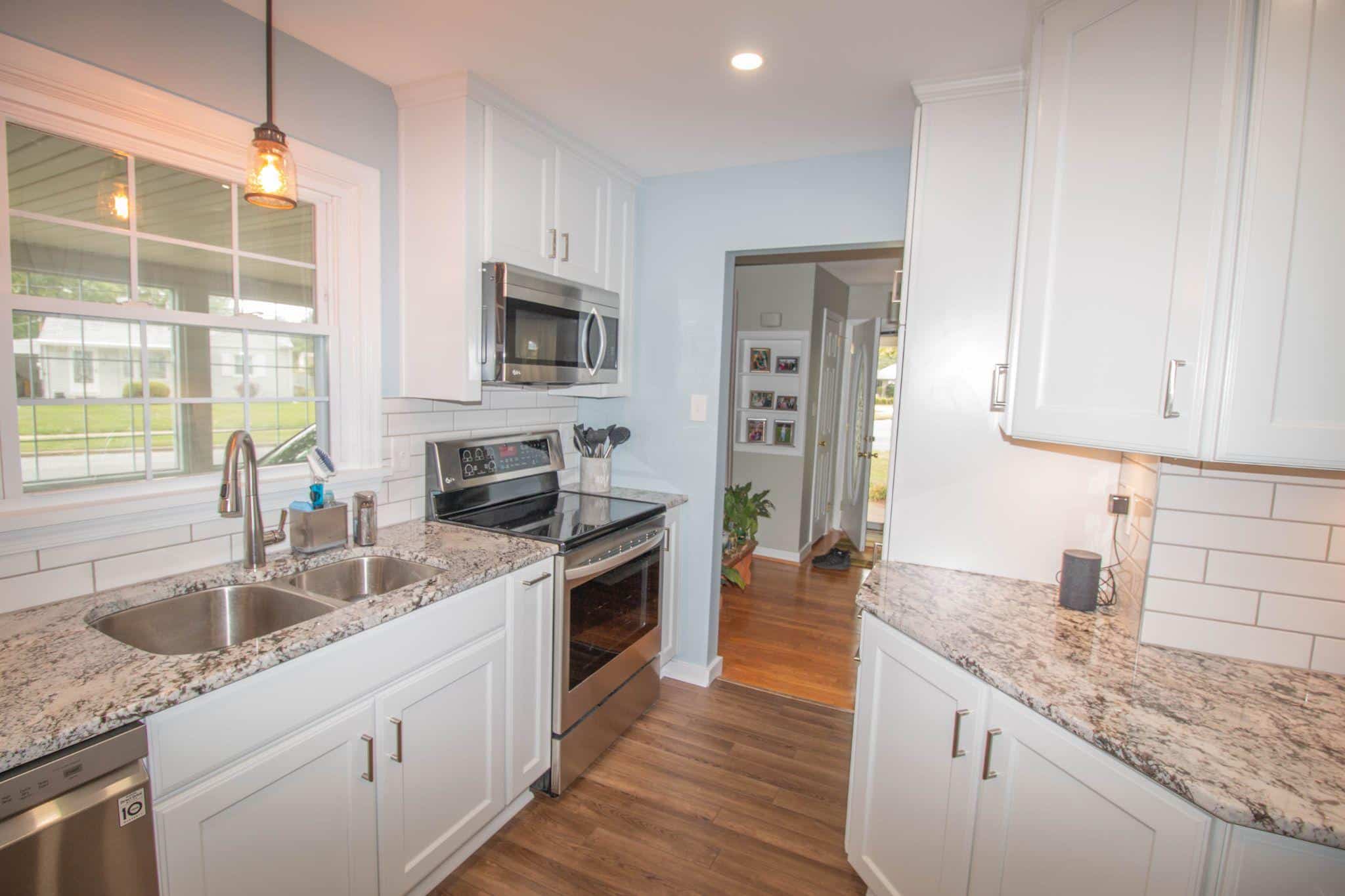Looking to expand your storage space without breaking the bank? A lean-to shed attached to your house might be exactly what you need.
I’ve found that these practical structures not only provide valuable storage for garden tools, seasonal decorations, and outdoor equipment, but they also enhance your property’s functionality with minimal hassle.
By attaching the shed directly to your home, you’ll save on materials while creating a seamless extension that complements your existing architecture.
The straightforward design makes it an achievable weekend project, even for those with basic carpentry skills.
In this blog, I’ll walk you through the entire process of building a durable, functional lean-to shed that will serve your needs for years to come.
Why Choose a Lean-To Shed?
A lean-to shed offers numerous advantages over traditional freestanding structures. When attached to your house, these practical additions provide convenient access directly from your home while maximizing limited yard space.
Key Benefits:
- Cost-Effective: Requires fewer materials since one wall already exists (your house exterior)
- Space-Saving: Perfect for smaller properties where space is at a premium
- Simplified Construction: Easier to build than standalone sheds with less complex roof designs
- Weather Resistant: A Protected position against your home offers additional shelter from elements
- Convenient Access: Direct access from your home makes retrieving stored items hassle-free
These space-efficient structures blend seamlessly with your existing architecture while providing valuable storage for everything from gardening tools to seasonal decorations.
Key Considerations Before You Build
Before picking up your hammer, take time to plan properly. Your lean-to shed project requires thoughtful consideration of regulations, site conditions, and design elements to ensure success.
Most municipalities have specific requirements for structures attached to homes. Check with your local building department about permits, setbacks from property lines, and size restrictions. Many areas treat attached structures differently from freestanding ones, which could impact your design.
The location of your shed significantly affects both functionality and longevity. Select a spot with proper drainage, appropriate sun exposure, and easy access.
Examine your house wall carefully to confirm it can support the attachment, and always locate underground utilities before digging.
Key points to consider:
- Local building codes and permit requirements
- Property line setbacks and HOA restrictions
- Drainage patterns and ground conditions
- Structural integrity of the attachment wall
- Size requirements based on intended storage needs
- Door and window placement for convenience
- Roof pitch appropriate for your climate
Tools and Materials Needed
Essential Tools
| Basic Tools | Power Tools | Measuring & Layout Tools |
|---|---|---|
| Hammer | Circular saw | Tape measure |
| Screwdrivers | Drill/driver | Level |
| Utility knife | Miter saw | Speed square |
| Pry bar | Nail gun (optional) | Chalk line |
| Shovel | Jigsaw | Framing square |
| Wheelbarrow | Pencil/marker |
Beyond these tools, you’ll need safety equipment, including safety glasses, work gloves, and hearing protection, when using power tools.
Materials Required
The specific quantities will depend on your shed’s dimensions, but these are the essential materials for a typical lean-to shed:
- Concrete (for footings/foundation)
- Pressure-treated lumber for foundation and floor framing
- Standard lumber for wall framing and roof
- Exterior-grade plywood for floors and roof sheathing
- Roofing materials (felt paper, shingles, or metal roofing)
- Exterior siding to match or complement your house
- Flashing to prevent water infiltration where the shed meets the house
- Fasteners (nails, screws, joist hangers, hurricane ties)
- Door and window materials (or pre-hung options)
- Paint or stain for exterior finishing
Purchase quality materials suited to your climate conditions to ensure longevity and weather resistance.
Steps to Build a Lean-To Shed
Building a lean-to shed requires methodical progression through several key phases. Follow these steps carefully, ensuring safety and proper technique throughout the construction process.
Step 1: Lay the Foundation
Prepare the site by marking your perimeter with stakes and string, then excavate to a depth of 6-8 inches. Pour concrete footings at the corners and support points, inserting J-bolts for attaching the frame, and allow the concrete to fully cure before proceeding.
Key points:
- Dig footing holes below the frost line for stability
- Ensure footings are level across all points
- Add gravel beneath for improved drainage
Step 2: Build the Floor Frame
Construct a rectangular frame using pressure-treated lumber, installing floor joists at 16-inch centers. Attach this frame securely to your footings and house wall using appropriate hardware, ensuring everything is perfectly level before moving forward.
Key points:
- Use joist hangers where the floor meets the house wall
- Install blocking between joists for added strength
- Double-check diagonal measurements to confirm square corners
Step 3: Construct the Wall Frames
Measure and cut top and bottom plates for each wall section, marking stud locations at 16-inch centers. Assemble these frames on a flat surface, including openings for doors and windows, with proper headers for structural support.
Key points:
- Account for different wall heights if using a sloped roof
- Double studs around openings provide extra strength
- Pre-assemble frames on the ground for easier installation
Step 4: Raise the Walls and Secure
Erect the side walls first with temporary bracing, then install the front wall. Secure all walls to the floor frame using appropriate fasteners, and attach the structure to your house wall with lag screws driven into wall studs.
Key points:
- Install flashing where the shed meets the house wall
- Verify walls are plumb before final securing
- Use corner bracing for additional stability
Step 5: Install the Roof Frame
Secure a ledger board to your house wall studs, then cut and install rafters according to your desired pitch. Add collar ties between opposing rafters for stability and attach roof sheathing to complete the frame.
Key points:
- Use hurricane ties to secure rafters to wall plates
- Ensure proper overhang for weather protection
- Install fascia boards to finish rafter ends
Step 6: Install Roof Covering
Apply roofing felt from bottom to top with proper overlapping, then install metal drip edge along the perimeter. Add shingles in overlapping rows, working upward, and finish with ridge caps and flashing where the roof meets your house.
Key points:
- Overlap felt paper by at least 3 inches
- Start shingles from the bottom edge
- Seal all roof penetrations against leaks
Step 7: Install Windows and Doors
Set window units into framed openings according to the manufacturer’s specifications, ensuring they’re level and plumb. Install the door frame with proper clearances, hang the door, and add weather stripping around all openings for climate protection.
Key points:
- Carefully follow the window installation instructions
- Adjust the door for smooth, even operation
- Caulk around frames to prevent water infiltration
Step 8: Add Finishing Touches
Install exterior siding to match or complement your home, adding trim around openings and corners. Apply paint or stain for protection, then install interior features like shelving, workbenches, and organization systems to maximize functionality.
Key points:
- Coordinate exterior finishes with your house
- Install hooks and pegboards for tool storage
- Consider adding lighting for improved visibility
- Seal all exterior seams and joints against weather
Video Tutorial
I’d like to give credit to Stor Mor Systems for their informative video, which served as a reference for this guide.
Additional Features and Customization Options
A basic lean-to shed serves essential storage needs, but customizing your structure can dramatically increase its functionality and visual appeal. Consider these enhancements to create a space perfectly tailored to your specific requirements.
- Storage Solutions: Install wall-mounted shelving, overhead racks for seasonal items, pegboards for tools, and custom cabinets to maximize every inch of space.
- Climate Control: Add ridge vents for air circulation, install insulation in walls and ceiling, and consider weather stripping around openings to regulate interior temperature.
- Lighting and Power: Incorporate solar-powered lights, wired electrical fixtures, or even skylights to improve visibility for projects and the retrieval of stored items.
- Workspaces: Build custom-height benches along walls, install fold-down tables to save space, or create dedicated zones for specific activities.
- Exterior Enhancements: Match siding and trim to your home, add window boxes, install decorative hardware, or choose complementary paint colors for visual integration.
- Security Features: Upgrade door hardware with quality locks, install window security film, or add motion-sensing lights to protect valuable tools and equipment.
- Eco-Friendly Options: Consider rainwater collection systems, recycled building materials, solar panels for power, or green roof options where appropriate.
Remember to incorporate these features into your initial design when possible, though many can be added or modified as your needs evolve over time.
Conclusion
Building a lean-to shed attached to your house provides an elegant solution for expanding storage while maintaining your property’s visual harmony.
This project offers remarkable versatility, allowing you to tailor dimensions, materials, and features to your exact requirements.
The success of your shed relies on thoughtful planning and careful execution. By following the steps outlined in this blog, you’ll create a structure that not only serves your immediate storage needs but enhances your property’s functionality and value.
Whether storing garden equipment, creating a hobby space, or organizing seasonal items, your lean-to shed will quickly become an essential part of your home.
With proper construction techniques and regular maintenance, this practical addition will reliably serve your needs for many years to come.
Frequently Asked Questions
How Do I Prevent Moisture Problems Between My House and Shed?
Install proper flashing, create an air gap, and apply a waterproof membrane at connection points.
Can I Convert My Lean-To Shed Into a Home Office Later?
Yes, with planning for electrical, insulation, and proper foundation support.
What Roofing Materials Work Best for Lean-To Sheds?
Metal for snowy regions, asphalt shingles for moderate climates, and rubber membrane for hot areas.
















