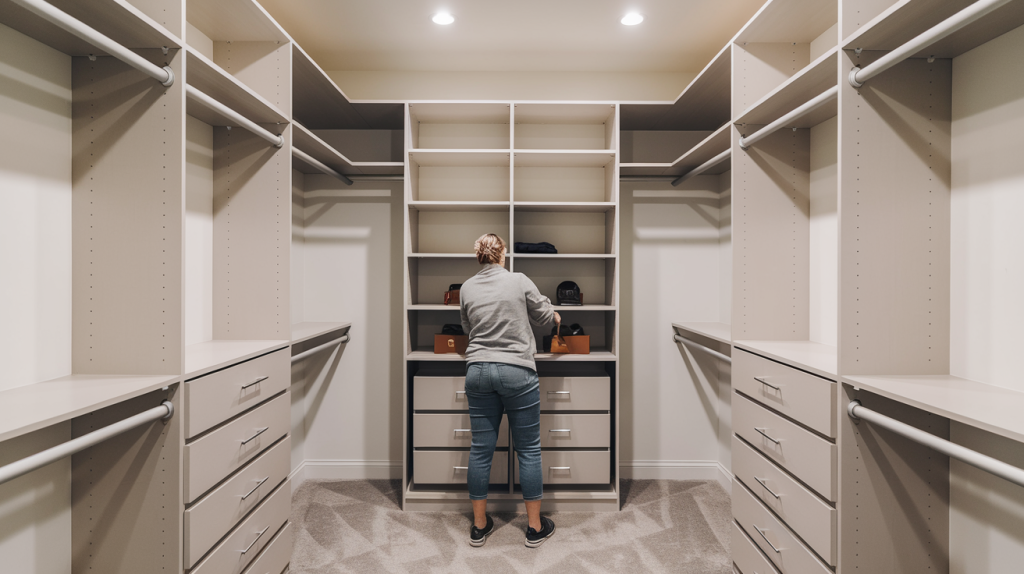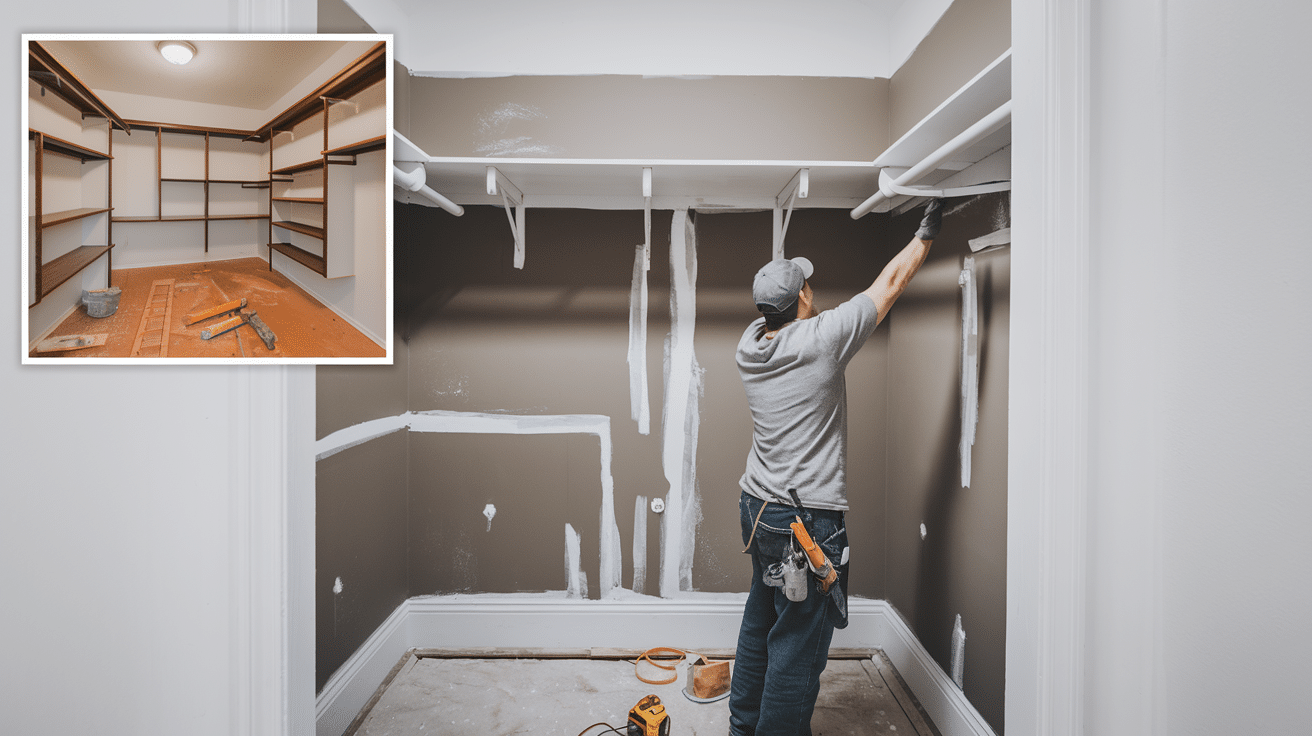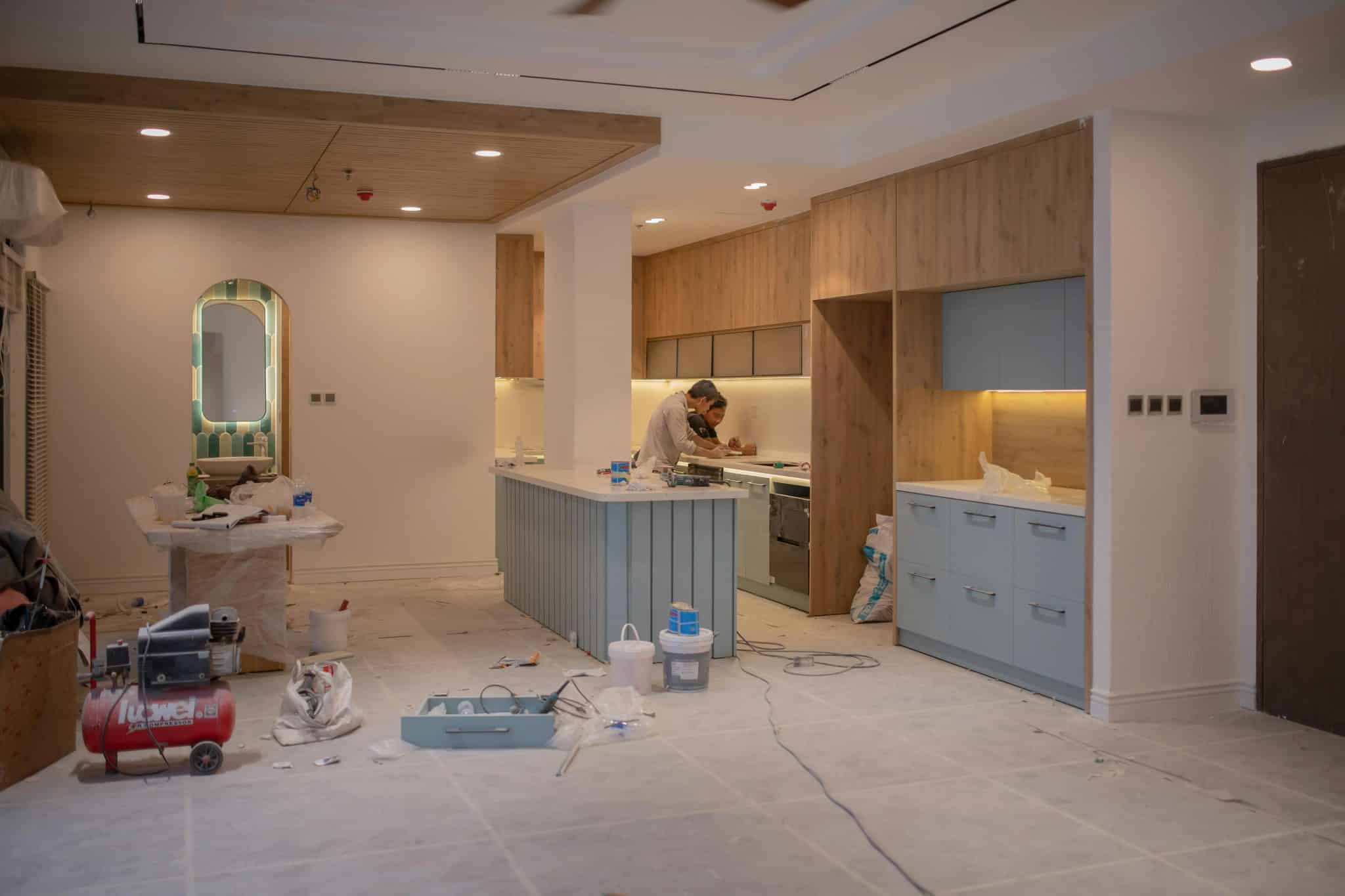Have you ever wished for a walk-in closet but felt stopped by the high cost? Many homeowners think these storage spaces are only for the wealthy. This is simply not true.
A DIY walk-in closet can be made with basic tools and materials you might already own. The right plan can turn an unused corner, small room, or part of your bedroom into a useful storage area for your clothes and accessories.
This guide will show you step-by-step methods to build a low-cost walk-in closet that looks good and works well. You’ll learn how to plan your space, pick affordable materials, and put everything together without hiring experts.
Ready to create a walk-in closet without breaking the bank? Let’s start planning your new storage space.
Why a Walk-In Closet is a Big Improvement?
A well-designed walk-in closet can make your home more functional while adding to its market worth. Creating a dedicated space for your clothes and items has many benefits beyond just extra storage.
How a walk-in closet makes life better:
- Better organization: Everything has its own spot, reducing time spent searching
- Easier access: You can see all options at once, helping with outfit planning
- More space: Fits all your clothes and accessories properly
- Less stress: A tidy, well-arranged closet starts your day right
A walk-in closet changes how you begin and end each day. With quick access to what you need, your morning routine becomes smoother, while evening cleanup is simpler with proper storage places.
- Home value boost: Buyers often look for practical storage solutions
- Better clothing care: Proper hanging space helps clothes last longer
- Personal style showcase: Display favorite pieces in a pleasant way
Planning Your Low-Budget Walk-In Closet
Start your walk-in closet project by assessing the space you have. Measure the width, length, and height of the area to determine what will fit. Note doors, windows, and outlets that might affect your design.
Next, think about what you need to store. Count your clothes that need hanging space, folded items that need shelves, and small things that work best in drawers. This helps you plan the right mix of storage types.
Make a simple sketch of your closet layout on paper. Draw where each storage piece will go. Try different layouts until you find one that uses your space well and meets your needs.
Your sketch will be a helpful guide when you start building and shopping for parts.
A good plan saves money by helping you buy only what you truly need for your space.
Step-by-Step Guide to Build Your DIY Walk-In Closet
Tools and Materials Required for Your DIY Walk-In Closet
Before starting your walk-in closet project, gather these basic tools and affordable materials:
| Tools | Use |
|---|---|
| Measuring tape | To measure the dimensions of your space and materials |
| Level | Ensures surfaces and shelves are installed straight and even |
| Stud finder | Locates studs in the wall for secure mounting of shelves and rods |
| Pencil | For marking measurements and cut lines on materials |
| Circular saw (or table saw if available) | Used to cut MDF sheets and other materials to size |
| Miter saw (optional but helpful) | Cuts angles for corners or precise cuts on wood pieces |
| Brad nailer (or drill and screws) | Used to attach wood pieces and trim securely |
| Paint roller and brushes | For applying primer and paint to your closet surfaces |
| Sandpaper (180 or 220 grit) | Smooths rough edges and prepares surfaces for painting |
| Clamps | Holds materials in place during assembly or while drying |
| Materials | Use |
|---|---|
| 3/4 inch MDF sheets (4’x8′ sheets, $30-40 each) | Used for creating shelves, panels, and other structural parts of the closet |
| 2-inch nails for brad nailer (or screws if using a drill) | To fasten MDF pieces and other components securely |
| Oil-based primer (or water-based primer if preferred) | Prepares the surfaces for painting and ensures better paint adhesion |
| Paint | For finishing and giving your closet a clean, polished look |
| Caulk (optional for finishing touches) | Seals any gaps or joints for a smooth and neat appearance |
| Closet rods | To hang clothes and other items in the walk-in closet |
| Wood for guides when cutting | Used to support and guide your saw for straight, accurate cuts |
Step 1: Purchase and Cut MDF
- Buy quality MDF sheets to ensure durability and longevity for your closet
- Use a straight piece of wood as a guide when cutting with a circular saw
- Cut all similar-sized pieces at the same time to keep them uniform
- Label each piece as you cut to avoid confusion during installation
Pro Tip: Create a detailed cut list before starting to save time and reduce waste. Measure twice, cut once.
Step 2: Sand and Prep the Shelves
- Focus on edges and corners where people might touch the shelves
- Use a sanding block for more even pressure and better results
- Work in a well-ventilated area to avoid breathing in MDF dust
- Wipe shelves with a damp cloth after sanding to remove all dust particles
Pro Tip: MDF dust is very fine – wear a mask while sanding and use a tack cloth for final cleaning to ensure perfect paint adhesion.
Step 3: Paint the Shelves
- Paint in thin, even coats rather than one thick coat for better finish
- Allow each coat to dry completely before adding another or flipping
- Paint edges first, then move to the larger surfaces
- Use a small foam roller for smooth surfaces and a brush for edges
Pro Tip: Oil-based primer prevents MDF from absorbing moisture and swelling, but if you prefer water-based, just sand after priming for a smooth finish.
Step 4: Prep the Closet Space
- Take “before” photos to help you remember where electrical outlets are located
- Remove all nails, screws, and wall anchors completely, not just partial removal
- Fill larger holes with spackling compound and smaller ones with caulk
- Clean walls with a mild detergent before painting to remove any dust or oils
Pro Tip: Use this opportunity to plan for any electrical additions like motion-sensor lights that will make your closet more functional.
Step 5: Plan Shelf Placement
- Consider standard heights: hanging shirts need 42″ clearance, pants need 27″
- Account for door-swing space in your measurements
- Plan higher shelves for seasonal or less-used items
- Allow at least 12″ of vertical space between shelves for good accessibility
Pro Tip: Sit in your empty closet with a tape measure and visualize how you’ll use the space before marking anything on the walls.
Step 6: Install Shelf Supports
- Start with the highest supports first and work your way down
- Check each support with a level before securing completely
- Pre-drill holes if using screws to prevent the MDF from splitting
- Keep all supports the same distance from the wall edge for a clean look
Pro Tip: If you hit a pipe or wire while nailing, stop immediately – better to reposition than create a plumbing or electrical problem.
Step 7: Install the Shelves
- Have a helper hold the shelf level while you secure it
- Start with corner shelves as they help establish the structure
- Test fit shelves before nailing them down permanently
- Leave a small gap (1/8″) between shelves and walls for expansion
Pro Tip: For a truly custom fit, install shelves one at a time and make small adjustments with a jigsaw as needed, rather than trying to cut everything perfectly beforehand.
Step 8: Finishing Touches

- Use paintable caulk to fill gaps between shelves and walls
- Install closet rods just below hanging shelves for maximum space efficiency
- Consider adding small LED lighting strips under shelves for better visibility
- Install shelf liners to protect the surface and make cleaning easier
Pro Tip: Add a full-length mirror on the back of the closet door or an empty wall section to make the space more functional and appear larger.
Cost-Saving Tips for a DIY Walk-In Closet
Shop smart: Look for discounted materials at ReStore shops, clearance sections, and online marketplaces. Join store email lists to catch sales on paint and hardware.
Use what you have: Transform existing furniture into closet storage. Old bookshelves, dressers, and current closet hardware can often find new purpose in your design.
Choose budget materials: Consider less expensive alternatives like wire shelving instead of solid wood, curtain rods instead of closet rods, or a pegboard for flexible accessory storage.
DIY the details: To save money on accessories, make your own drawer pulls from rope, create shelf dividers from tension rods, or use painted wooden crates as shoe organizers.
Staged approach: Build your closet in phases, completing the most necessary elements first. This spreads out costs and lets you adapt the design as you use the space.
Conclusion
A DIY walk-in closet is a perfect way to add useful storage to your home without spending too much money. By following the steps in this guide, you can create a space that keeps your clothes safe and makes your daily routine easier.
Remember that good planning is key to success. Take time to think about what you need, measure your space well, and make a clear plan before you start cutting or buying materials.
With some basic tools, affordable MDF, and a weekend of work, you can build a closet that looks like experts made it. The best part? You’ll save money and gain useful skills along the way.
Why not start planning your DIY walk-in closet today? Your future self will thank you every morning.















