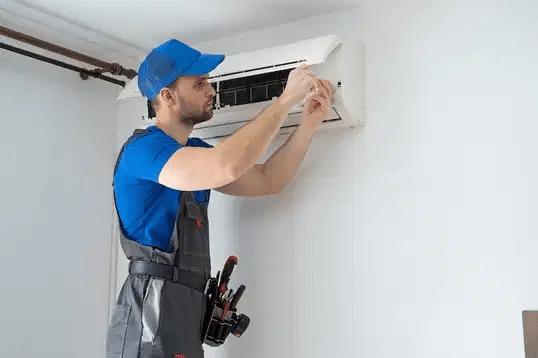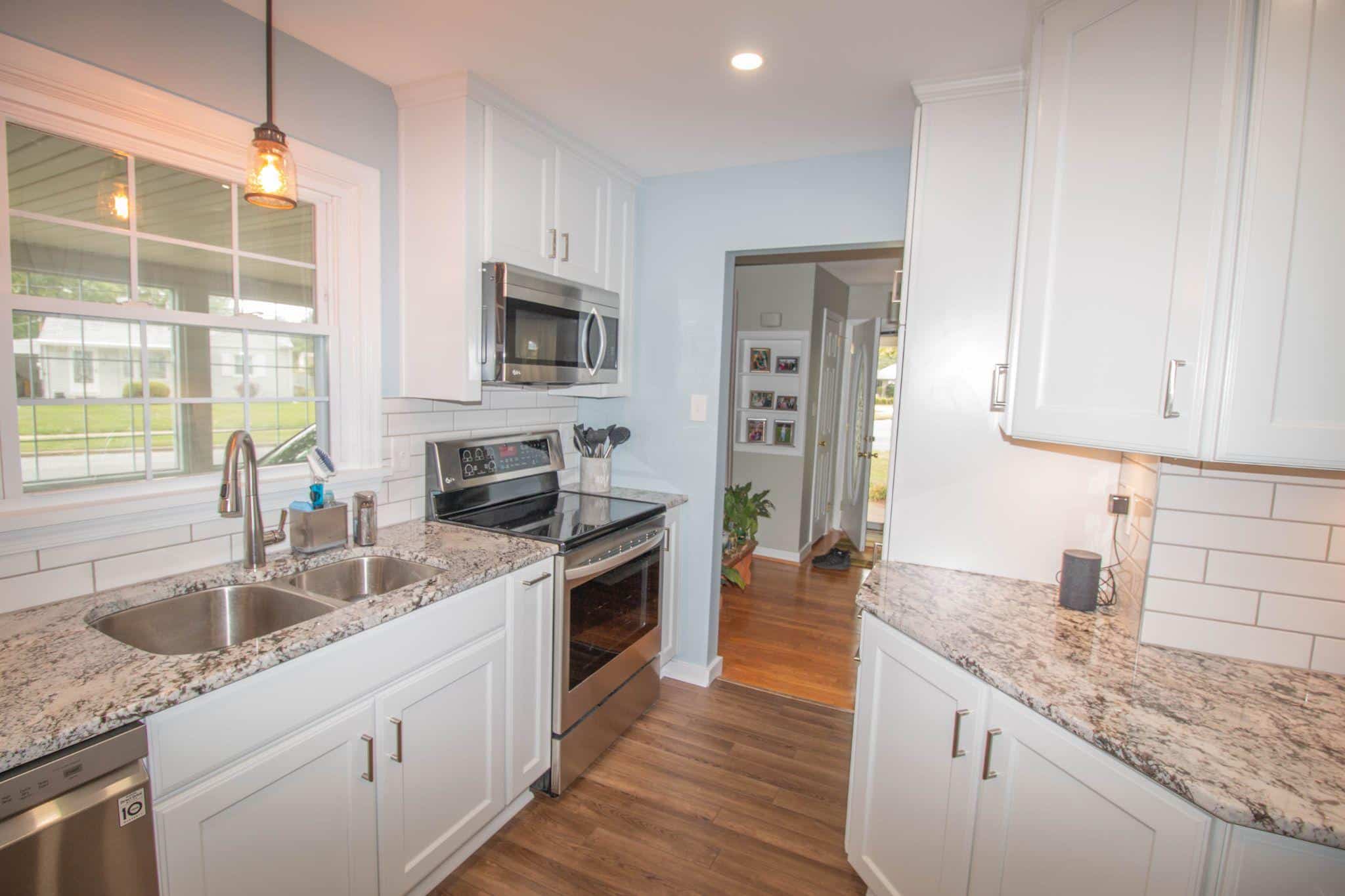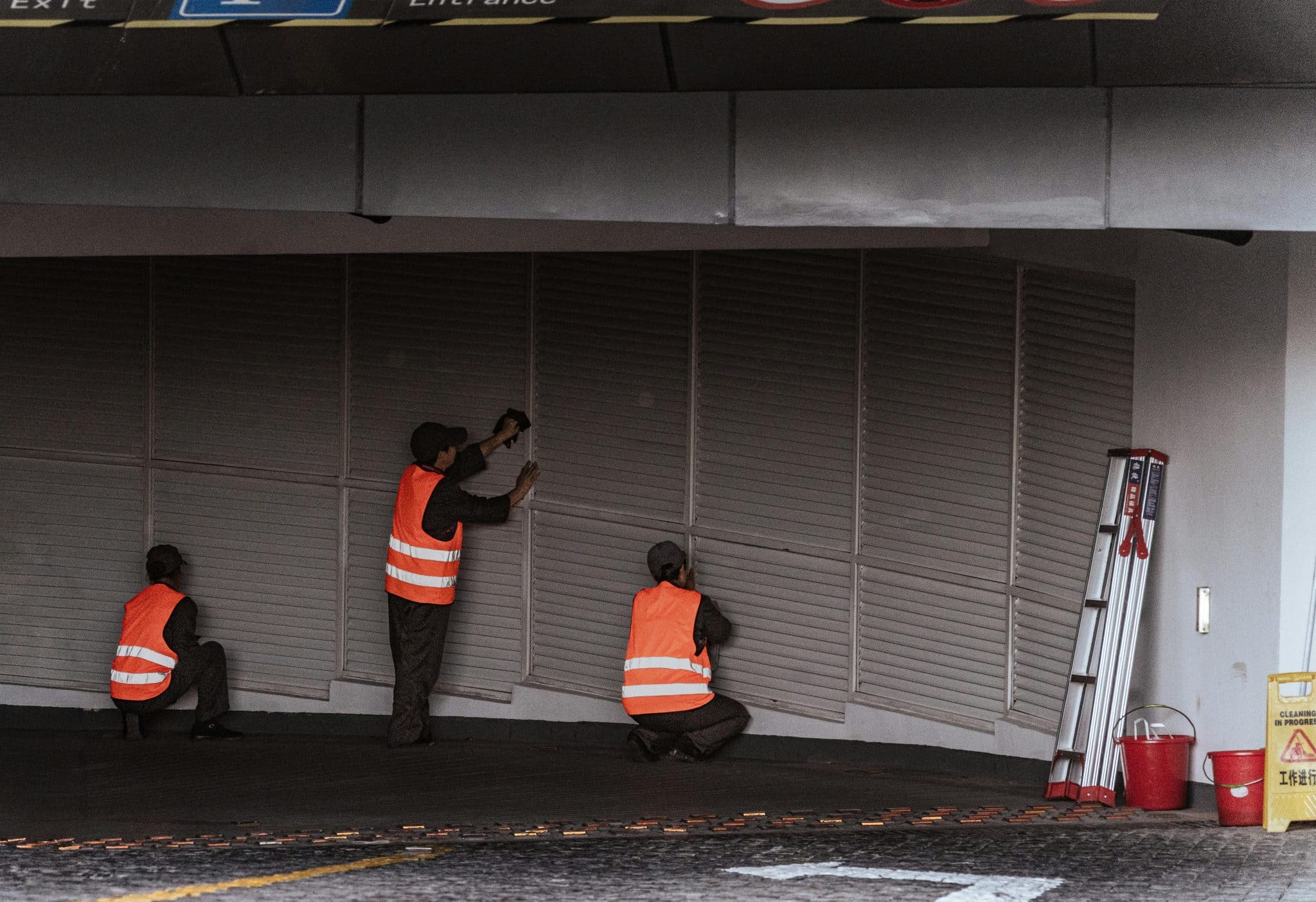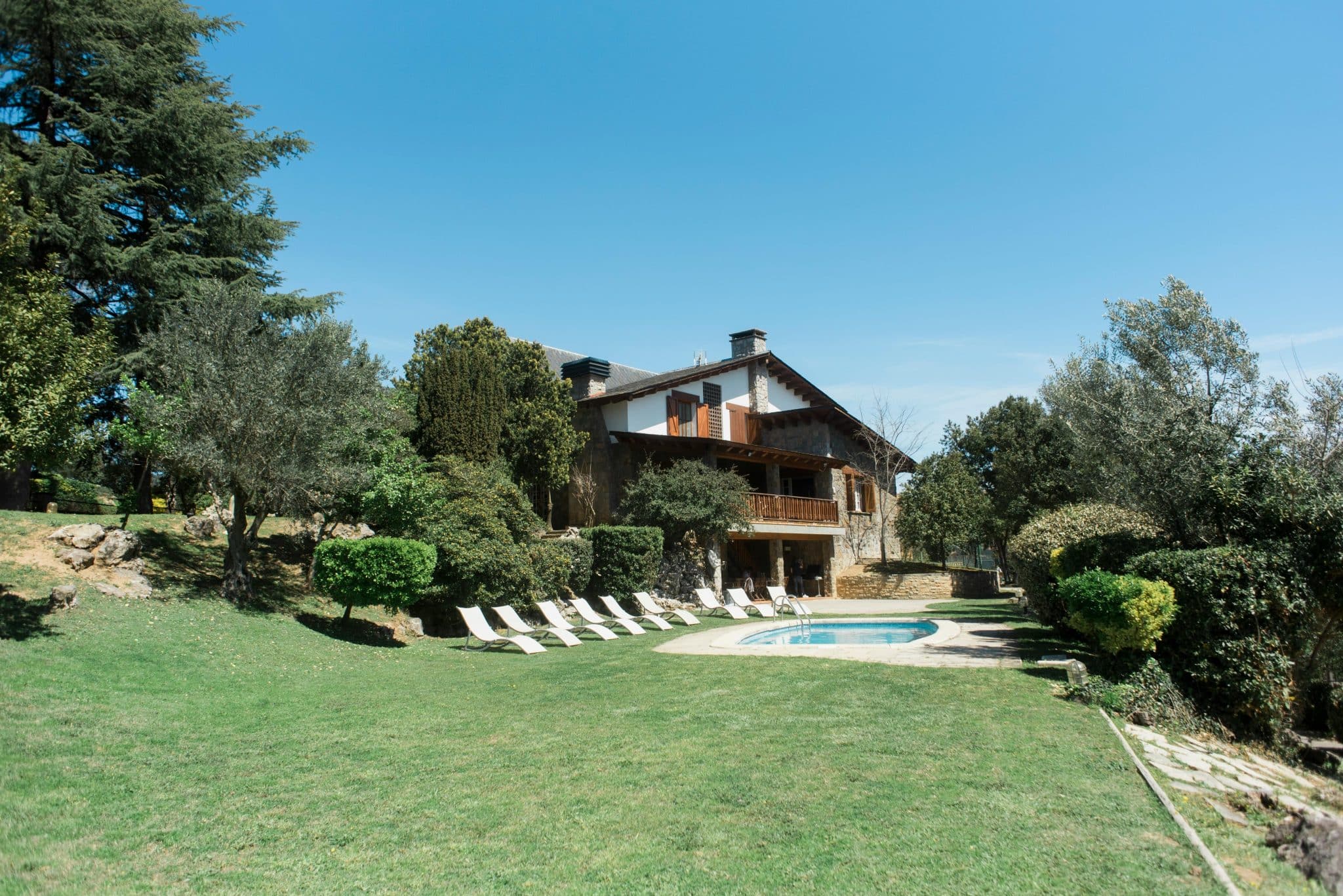Looking at your home and dreaming of more space can leave you at a crossroads. Should you build up with a second story or build out horizontally? I understand this dilemma. It’s a decision that impacts not just your wallet but your daily living experience for years to come.
I promise there’s a way to determine which option makes the most financial sense for your specific situation. The answer isn’t one-size-fits-all; it depends on your property constraints, local building codes, and long-term goals.
In this article, I’ll break down the real costs of building up versus building out, examine the pros and cons of each approach, and provide practical insights to help you make the best decision for your home expansion project.
Having gone through this process myself, I know how overwhelming the options can feel. The choice between sacrificing yard space or dealing with the complexity of adding a second floor isn’t straightforward.
What Is Build Up And Build Out?
Build Up
“Build up” generally refers to a gradual accumulation, increase, or strengthening of something.
- In construction: Increasing the height or mass of a structure by adding layers or stories vertically
- In business: Gradually developing resources, capabilities, or strength within an existing framework
- In general usage: The process of accumulating or increasing something over time (e.g., “building up inventory,” “building up confidence”)
Build Out
“Build out” typically refers to expansion in a horizontal or outward direction.
- In construction/real estate: Developing or finishing a space to make it suitable for occupation, often following a specific plan.
- In technology/infrastructure: Expanding a network or system to cover more area or serve more users
- In business strategy: Expanding operations by adding new locations, products, or services horizontally rather than increasing capacity within existing operations
The key difference is that “build up” tends to focus on increasing density, strength, or capacity within an existing footprint. In contrast, “build out” focuses on expanding outward to cover more area or address more use cases.
What Makes Building Up Expensive?
1. Beefing Up Your Foundation
Think of your house as a person carrying a backpack. Add too much weight, and knees start to buckle. When you add a second floor, your existing foundation might need reinforcement to handle the extra weight.
This could mean digging around your current foundation and adding more concrete and steel a big expense many homeowners don’t see coming.
2. Dealing with City Hall
Your city probably has rules about how tall buildings can be. Before adding that second story, you’ll need permits, and sometimes, neighbors can object.
I had a client who spent nearly $5,000 just on permits and redesigns because his initial plan exceeded height limits by just two feet!
3. The Stairway Situation
Stairs take up about 30-40 square feet of your existing floor space. Building good, safe stairs isn’t cheap; depending on materials and design, expect to spend $3,000- $8,000.
And remember, you’ll be climbing those stairs multiple times daily for years to come!
4. Roof Complications
With a second story, you’re completely removing your existing roof and then building a new one later. That’s not just more expensive; it leaves your home exposed during construction.
One family I worked with had to stay in a hotel for three weeks during this phase of their project.
What Makes Building Out Expensive?
1. Yard Sacrifice
When you build out, you’re giving up yard space forever. On a standard lot, extending 12 feet might reduce your backyard by 25% or more. For families with kids or pets, this is a real consideration.
2. Ground Prep Costs
Unlike building up, extending outward requires new foundation work. One homeowner I know discovered an old septic tank exactly where they planned to expand an unexpected $4,000 removal cost before they could even start building!
3. Utility Stretching
Every new room needs electricity, possibly plumbing, and heating/cooling. Extending these systems isn’t always straightforward. Running new supply lines under existing floors or through walls can quickly add $2,000-$5,000 to your project.
4. Curb Appeal Challenges
Making a new addition look like it was always part of your home takes skill. Different brick coloring, siding that doesn’t quite match, or awkward roof transitions can make additions obvious and potentially reduce resale value if done poorly.
Comparing Costs of Building Up and Building Out
Compare the key factors of construction costs, long-term considerations, and property value impact when deciding between building up or building out.
| Factor | Building Up | Building Out |
|---|---|---|
| Construction Costs | $150-$200 per square foot, requires more structural support, crane rentals | $100-$150 per square foot, requires new foundation work, higher concrete costs |
| Long-Term Considerations | Higher heating bills, potential need for separate HVAC systems, and stairs challenge mobility. | More exterior walls to maintain, potential for higher maintenance costs, better mobility |
| Impact on Property Value | Can significantly boost home value in high-demand areas, appeals to growing families | Preserves yard space, appeals to family neighborhoods, attracts aging buyers |
In most cases, building out costs less per square foot than building up. However, if you have limited land or high property values, building up provides more bang for your buck.
Pro Tip #1: Get at least three detailed bids for your project, but don’t automatically choose the lowest one. Look for the contractor who asks the most questions and provides the most thorough breakdown of costs.
Pro Tip #2: Salvage what you can from the existing structure. Reusing hardwood flooring, doors, or even kitchen cabinets can save thousands while giving your addition character.
Pro Tip #3: Consider adding a 15% “contingency fund” to your budget from the start. Almost every renovation project uncovers unexpected issues, and having this buffer prevents stressful financial surprises mid-project.
Environmental and Sustainability Comparison
Environmental Impact
Building Up (Vertical Development)
- Land Use: Uses less land overall, preserving natural spaces and farmland
- Energy Efficiency: Can be more energy efficient for heating and cooling as shared walls reduce heat loss
- Example: A 10-story apartment building housing 100 families might use just 1 acre of land, leaving surrounding areas untouched
Building Out (Horizontal Development)
- Land Consumption: Requires more land, often converting natural areas or farmland to development
- Transportation: Usually creates car dependency, increasing carbon emissions
- Example: A suburban development of 100 single-family homes might spread across 25-30 acres of what was previously forest or farmland
Zoning Influence
How Zoning Affects Building Decisions
- Height Restrictions: Many cities limit building height in certain areas, forcing developers to build out instead of up
- Density Rules: Some zones only allow single-family homes, preventing apartment buildings
- Mixed-Use Zoning: Modern zoning often encourages building up with shops on ground floors and apartments above
Choosing Between Building Up and Out: Pros and Cons
Here’s the table comparing the advantages and disadvantages of building up vs. building out.
| Factor | Building Up | Building Out |
|---|---|---|
| Advantages | It keeps your yard space intact, provides better views from upstairs, adds value in small lots, does not require a new foundation, and separates the living and sleeping areas. | It costs less per square foot ($100-$150), is easier for aging in place, has less structural complexity, allows you to stay in your home during construction, and is easier to match your home’s style. |
| Disadvantages | Costs more per square foot ($150-$200), needs a stronger foundation support, stairs are a challenge for the aging, disruptive during construction, and heating/cooling issues. | Reduces yard space, may trigger setback issues, needs new foundation, more exterior walls to maintain, can feel disconnected if poorly designed |
Wrapping It Up
When choosing between building up or out, there’s no universal right answer, just what’s right for your specific situation.
If you have limited yard space but a solid foundation, building up might be worth the extra cost per square foot. For those with plenty of land and concerns about accessibility as they age, building out could be the smarter long-term investment.
Remember to get multiple detailed quotes, plan during contractors’ off-seasons, and always budget for that crucial 15% contingency fund. Most importantly, think beyond today and consider how your family’s needs might change over the next 5-10 years before committing to either direction.
Ready to start planning? Check your local zoning laws and speak with contractors who specialize in the type of addition you’re considering. Your perfect home expansion is just a well-planned project away.
Frequently Asked Questions
1. Why Build Up Instead of Out?
Building up saves valuable yard space, works well on small lots, and can boost property value significantly, though it costs more per square foot and requires stronger foundations.
2. Is $50,000 Enough to Renovate a House?
$50,000 can cover minor to moderate renovations like updating a kitchen or bathroom but won’t be enough for a complete house renovation.
3. What is the Cheapest Type of Home Addition?
Sunrooms and converted garages are typically the cheapest home additions. Bump-out extensions that don’t need new foundation work also cost less than full-sized additions with new foundations.










